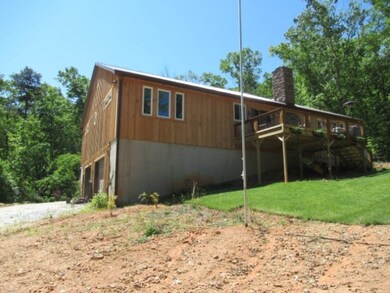
403 Laurel Ridge Dr Pickens, SC 29671
Pumpkintown NeighborhoodHighlights
- Mature Trees
- Mountain View
- Recreation Room
- Ambler Elementary School Rated A-
- Deck
- Traditional Architecture
About This Home
As of October 2020This custom built home has so many features, it should appeal to anyone. From the open great room, with the dining, kitchen, and living rooms all together, plus a wood burning fireplace will be perfect for entertaining. The home flows well and has an upscale rustic feel to it. The walkout basement could be finished as a great rec room, workshop or another complete living area to double the square footage. This home boasts a 2 car attached garage, plus a separate 2 car garage with workshop plus another living area over the garage, it could easily be finished into an apartment or for storage. Lots of landscaping, and multiple decks with plenty of privacy from the 2.7 acres of mature woods all around, plus Table Rock views, will make it a pleasure to be outside.
Last Agent to Sell the Property
Cherokee Foothills Realty License #62671 Listed on: 05/16/2020
Home Details
Home Type
- Single Family
Est. Annual Taxes
- $439
Year Built
- Built in 2019
Lot Details
- 2.73 Acre Lot
- Sloped Lot
- Mature Trees
- Wooded Lot
Parking
- 4 Car Garage
- Basement Garage
Home Design
- Traditional Architecture
- Metal Roof
- Wood Siding
Interior Spaces
- 2,400 Sq Ft Home
- 1-Story Property
- Living Room
- Recreation Room
- Loft
- Workshop
- Laminate Flooring
- Mountain Views
- Partially Finished Basement
Bedrooms and Bathrooms
- 3 Bedrooms
- Primary bedroom located on second floor
- Dressing Area
- Bathroom on Main Level
- 2 Full Bathrooms
- Dual Sinks
- Garden Bath
- Separate Shower
Outdoor Features
- Deck
- Patio
- Front Porch
Location
- Outside City Limits
Schools
- Ambler Elementary School
- Pickens Middle School
- Pickens High School
Utilities
- Cooling Available
- Central Heating
- Well
- Septic Tank
Community Details
- No Home Owners Association
- Laurel Ridge Subdivision
Listing and Financial Details
- Assessor Parcel Number 4196-00-77-8148
Ownership History
Purchase Details
Home Financials for this Owner
Home Financials are based on the most recent Mortgage that was taken out on this home.Purchase Details
Purchase Details
Purchase Details
Home Financials for this Owner
Home Financials are based on the most recent Mortgage that was taken out on this home.Similar Homes in Pickens, SC
Home Values in the Area
Average Home Value in this Area
Purchase History
| Date | Type | Sale Price | Title Company |
|---|---|---|---|
| Deed | $375,000 | Noon And Hammett Llc | |
| Deed | -- | None Available | |
| Interfamily Deed Transfer | -- | -- | |
| Deed | $39,000 | -- |
Property History
| Date | Event | Price | Change | Sq Ft Price |
|---|---|---|---|---|
| 10/05/2020 10/05/20 | Sold | $375,000 | -9.0% | $156 / Sq Ft |
| 09/07/2020 09/07/20 | Pending | -- | -- | -- |
| 05/16/2020 05/16/20 | For Sale | $412,000 | +956.4% | $172 / Sq Ft |
| 04/08/2014 04/08/14 | Sold | $39,000 | -13.3% | -- |
| 03/11/2014 03/11/14 | Pending | -- | -- | -- |
| 10/01/2012 10/01/12 | For Sale | $45,000 | -- | -- |
Tax History Compared to Growth
Tax History
| Year | Tax Paid | Tax Assessment Tax Assessment Total Assessment is a certain percentage of the fair market value that is determined by local assessors to be the total taxable value of land and additions on the property. | Land | Improvement |
|---|---|---|---|---|
| 2024 | $1,829 | $15,000 | $1,560 | $13,440 |
| 2023 | $1,829 | $15,000 | $1,560 | $13,440 |
| 2022 | $1,710 | $15,000 | $1,560 | $13,440 |
| 2021 | $1,710 | $15,000 | $1,560 | $13,440 |
| 2020 | $1,633 | $15,660 | $1,560 | $14,100 |
| 2019 | $439 | $2,390 | $1,780 | $610 |
| 2018 | $399 | $2,080 | $1,550 | $530 |
| 2017 | $394 | $2,080 | $1,550 | $530 |
| 2015 | $538 | $2,340 | $0 | $0 |
| 2008 | -- | $1,260 | $1,260 | $0 |
Agents Affiliated with this Home
-
G
Seller's Agent in 2020
Greg McMahan
Cherokee Foothills Realty
(864) 933-3713
45 in this area
160 Total Sales
-
A
Buyer's Agent in 2020
AGENT NONMEMBER
NONMEMBER OFFICE
Map
Source: Western Upstate Multiple Listing Service
MLS Number: 20228250
APN: 4196-00-77-8148
- 4828 Highway 11
- 106 Hiawatha Trail
- 140 Hiawatha Trail
- 104 Wandering Way
- 133 Hiawatha Trail
- 00 Red Bird Hill Ln
- 116 Dorothy Ln
- 113 Wandering Way
- 500 Wandering Way
- 105 Sidari Dr
- 4277 Highway 11
- 113 Aartun Alley
- 300 Castle Creek Dr
- 00 White Crest Way
- 198 Dry Lake Rd
- 0 Hwy
- 0 Pumpkintown Hwy 8 Hwy Unit 20286557
- 0 Pumpkintown Hwy 8 Hwy Unit 1554502
- 512 Doe Run
- 0 Ledge Rd






