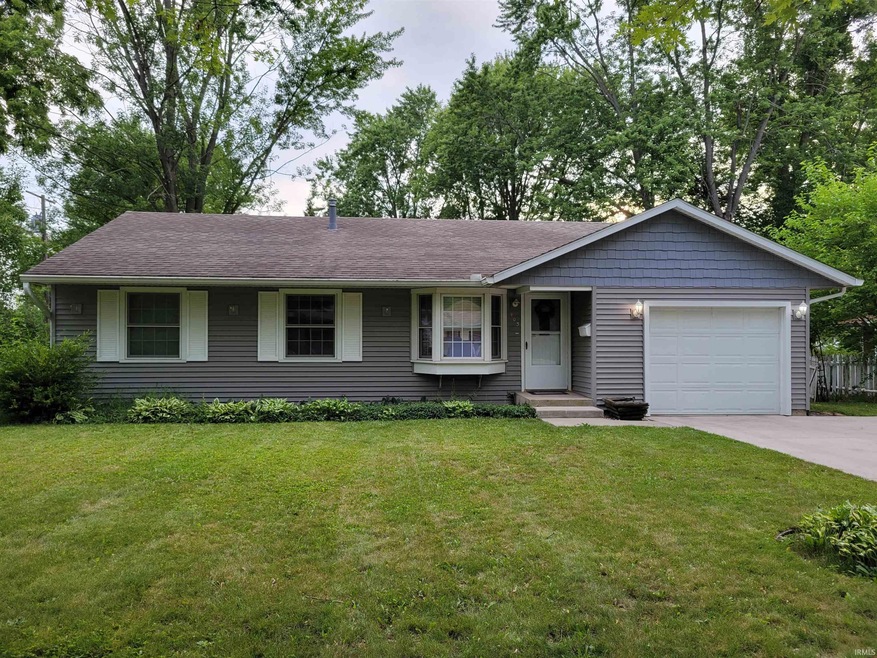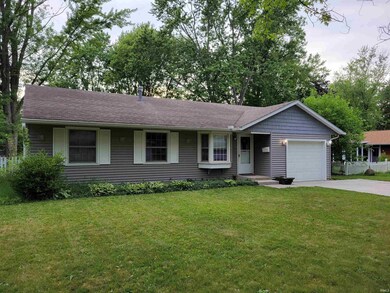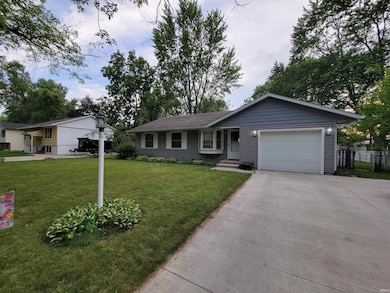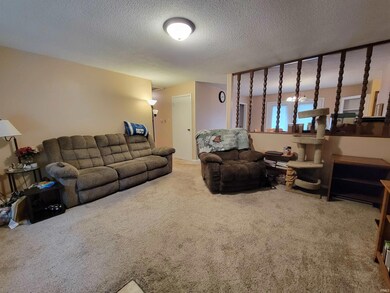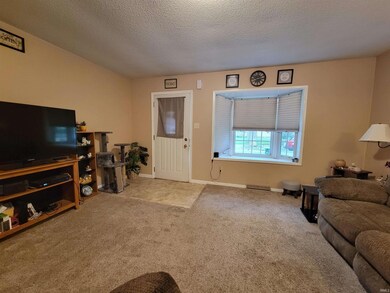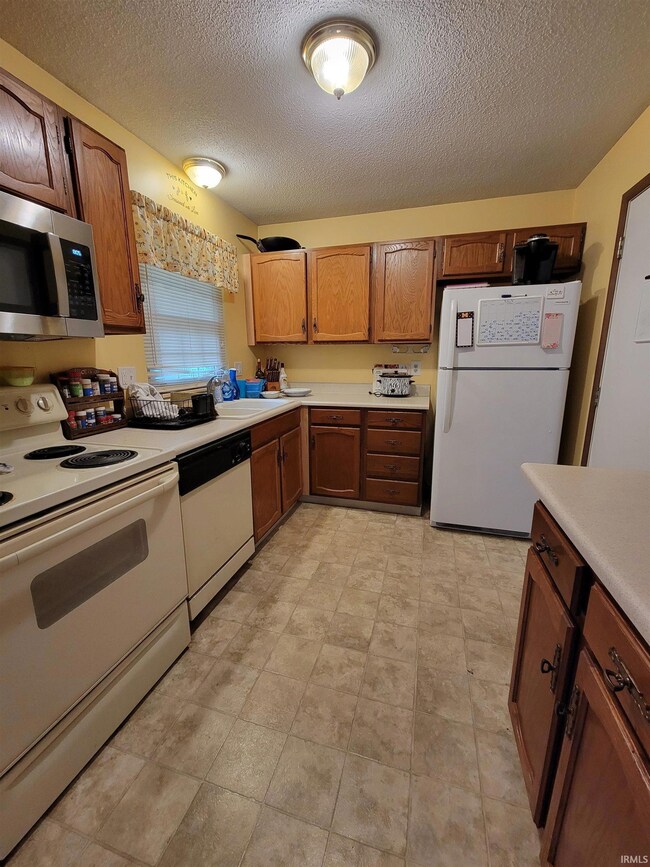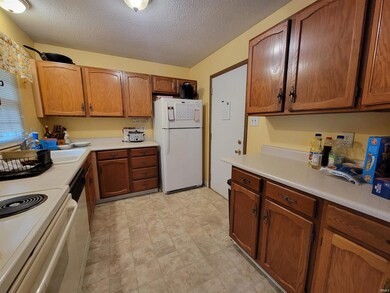
403 Maple Ct Goshen, IN 46526
West Goshen NeighborhoodHighlights
- Ranch Style House
- 1 Car Attached Garage
- Forced Air Heating and Cooling System
- Picket Fence
- Attic Fan
- Level Lot
About This Home
As of August 2023Welcome home to 403 Maple Ct! You'll find everything you need in this 3 bed/2 bath home in the heart of Goshen featuring main level bedrooms, a finished basement with tons of storage, and a large fenced backyard. Please excuse boxes in photos as sellers are in the process of packing up. Move quick before this one is gone! Seller offering $2500 carpet allowance. Seller would also prefer to keep kitchen refrigerator and washing machine but will consider including in sale with acceptable offer.
Last Agent to Sell the Property
McKinnies Realty, LLC Brokerage Phone: 574-220-3702 Listed on: 07/06/2023

Last Buyer's Agent
Chad Lambright
Coldwell Banker Real Estate Group

Home Details
Home Type
- Single Family
Est. Annual Taxes
- $1,003
Year Built
- Built in 1966
Lot Details
- 10,019 Sq Ft Lot
- Lot Dimensions are 80x125
- Picket Fence
- Level Lot
Parking
- 1 Car Attached Garage
Home Design
- Ranch Style House
- Vinyl Construction Material
Interior Spaces
- Attic Fan
- Finished Basement
Bedrooms and Bathrooms
- 3 Bedrooms
- 2 Full Bathrooms
Schools
- West Goshen Elementary School
- Goshen Middle School
- Goshen High School
Utilities
- Forced Air Heating and Cooling System
- Heating System Uses Gas
Community Details
- Crest Acres Subdivision
Listing and Financial Details
- Assessor Parcel Number 20-11-08-452-015.000-015
Ownership History
Purchase Details
Home Financials for this Owner
Home Financials are based on the most recent Mortgage that was taken out on this home.Purchase Details
Home Financials for this Owner
Home Financials are based on the most recent Mortgage that was taken out on this home.Purchase Details
Home Financials for this Owner
Home Financials are based on the most recent Mortgage that was taken out on this home.Purchase Details
Home Financials for this Owner
Home Financials are based on the most recent Mortgage that was taken out on this home.Similar Homes in Goshen, IN
Home Values in the Area
Average Home Value in this Area
Purchase History
| Date | Type | Sale Price | Title Company |
|---|---|---|---|
| Warranty Deed | $200,000 | Fidelity National Title Compan | |
| Warranty Deed | $201,255 | New Title Company Name | |
| Warranty Deed | $201,255 | New Title Company Name | |
| Warranty Deed | -- | Meridian Title Corp |
Mortgage History
| Date | Status | Loan Amount | Loan Type |
|---|---|---|---|
| Open | $160,000 | New Conventional | |
| Previous Owner | $151,320 | New Conventional | |
| Previous Owner | $151,320 | New Conventional | |
| Previous Owner | $104,000 | Credit Line Revolving | |
| Previous Owner | $70,000 | New Conventional | |
| Previous Owner | $86,450 | No Value Available |
Property History
| Date | Event | Price | Change | Sq Ft Price |
|---|---|---|---|---|
| 08/03/2023 08/03/23 | Sold | $200,000 | -7.0% | $100 / Sq Ft |
| 07/11/2023 07/11/23 | Pending | -- | -- | -- |
| 07/06/2023 07/06/23 | For Sale | $215,000 | +37.8% | $108 / Sq Ft |
| 08/17/2018 08/17/18 | Sold | $156,000 | +4.1% | $78 / Sq Ft |
| 07/13/2018 07/13/18 | Pending | -- | -- | -- |
| 07/09/2018 07/09/18 | For Sale | $149,900 | -- | $75 / Sq Ft |
Tax History Compared to Growth
Tax History
| Year | Tax Paid | Tax Assessment Tax Assessment Total Assessment is a certain percentage of the fair market value that is determined by local assessors to be the total taxable value of land and additions on the property. | Land | Improvement |
|---|---|---|---|---|
| 2024 | $2,250 | $200,200 | $17,300 | $182,900 |
| 2022 | $2,250 | $160,200 | $17,300 | $142,900 |
| 2021 | $1,693 | $144,300 | $17,300 | $127,000 |
| 2020 | $1,743 | $135,000 | $17,300 | $117,700 |
| 2019 | $1,500 | $125,500 | $17,300 | $108,200 |
| 2018 | $1,035 | $91,800 | $17,300 | $74,500 |
| 2017 | $878 | $85,500 | $17,300 | $68,200 |
| 2016 | $852 | $96,500 | $17,300 | $79,200 |
| 2014 | $866 | $86,800 | $17,300 | $69,500 |
| 2013 | $868 | $86,800 | $17,300 | $69,500 |
Agents Affiliated with this Home
-

Seller's Agent in 2023
Alicia Olejnik
McKinnies Realty, LLC
(574) 220-3702
1 in this area
78 Total Sales
-
C
Buyer's Agent in 2023
Chad Lambright
Coldwell Banker Real Estate Group
-

Seller's Agent in 2018
Conway Hershberger
McKinnies Realty, LLC Elkhart
(574) 536-9161
118 Total Sales
Map
Source: Indiana Regional MLS
MLS Number: 202323420
APN: 20-11-08-452-015.000-015
- 1715 Oatfield Ln
- 1507 West Ave
- 1503 West Ave
- 1301 Prairie Ave
- 1202 W Lincoln Ave
- 1805 Amberwood Dr
- 0 W Clinton St
- 1817 Amberwood Dr
- 801 W Lincoln Ave
- 123 Huron St
- 109 Greenway Dr
- 509 Janewood Ct
- 205 N Constitution Ave
- 1215 Mintcrest Dr
- 1419 Twin Flower Dr
- 1237 Northstone Rd
- 1550 Sandlewood Dr
- 1341 Sturgeon Point
- 608 Lexington Dr
- 1341 Sand Hills Point
