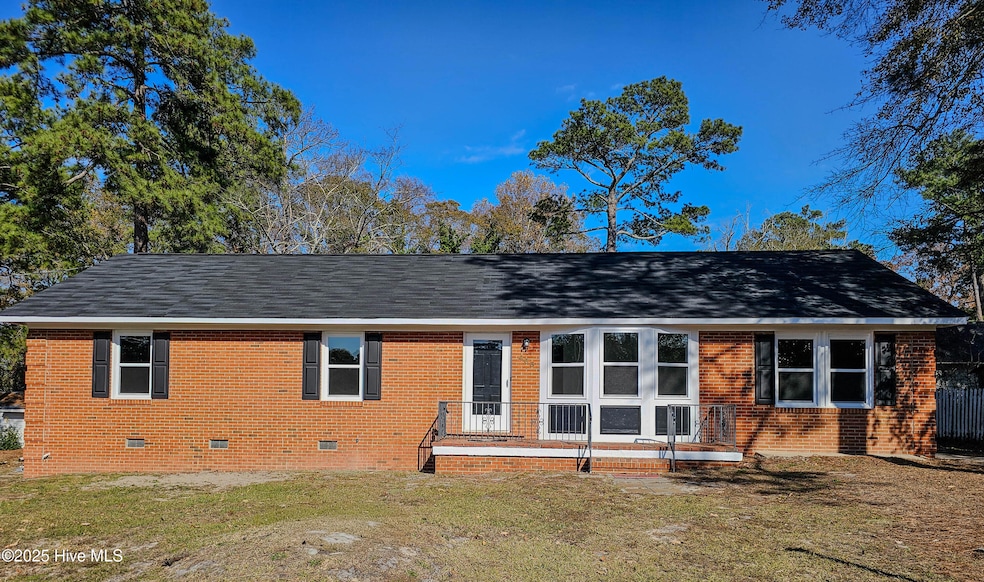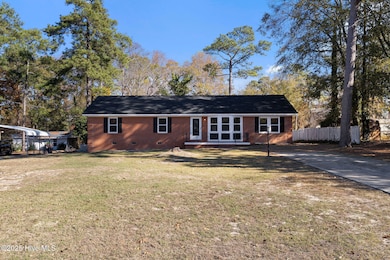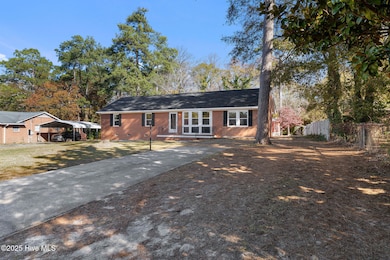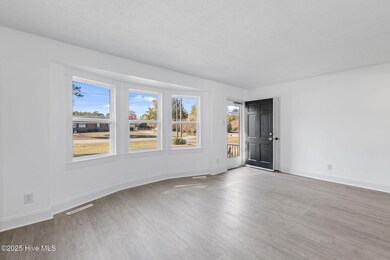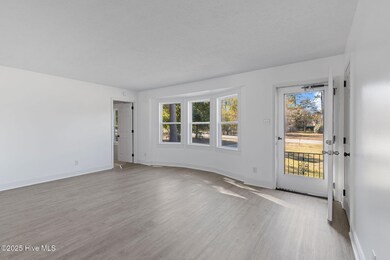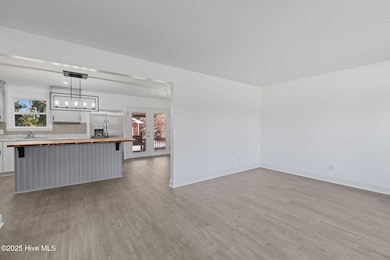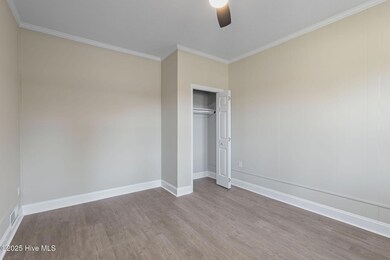403 Marcia Dr Goldsboro, NC 27530
Estimated payment $1,454/month
Highlights
- Deck
- No HOA
- Luxury Vinyl Plank Tile Flooring
- Bonus Room
- Laundry Room
- Combination Dining and Living Room
About This Home
Classic charm beautifully blended with contemporary style! Welcome to 403 Marcia Drive, a beautifully updated 3 bedroom 3 full bath traditional ranch style home located in peaceful Southwoods Estates. NO HOA ! No City Taxes! This home is packed with high-value upgrades including all-new flooring, fresh finishes, brand-new stainless-steel appliances, and a layout designed for versatility. The open kitchen and dining room combination creates an inviting gathering space, complete with a convenient island--perfect for easy entertaining and everyday living. The spacious flex/bonus room offers endless possibilities as a second living area, office, or additional bedroom, while the large laundry room provides added functionality and storage. Enjoy true peace of mind knowing your new home will come equipped with a new roof and a brand-new HVAC system, ensuring comfort and efficiency for years to come.Outside, enjoy a covered deck, huge concrete patio, and an impressive 26x34 detached garage with new roof and paint--ideal for hobbies, storage, or a workshop.Perfectly positioned, this home is just minutes from Seymour Johnson Air Force Base, downtown Goldsboro shopping, grocery stores, and popular eateries, with easy access to HWY 13 and HWY 117 for effortless commuting.If you're looking for a Move in Ready, inviting home with stylish updates, space, and a great location, 403 Marcia Drive is a must-see! Schedule your showing today
Open House Schedule
-
Saturday, November 22, 20251:00 to 3:00 pm11/22/2025 1:00:00 PM +00:0011/22/2025 3:00:00 PM +00:00Add to Calendar
Home Details
Home Type
- Single Family
Est. Annual Taxes
- $1,067
Year Built
- Built in 1965
Lot Details
- 0.5 Acre Lot
- Lot Dimensions are 90.05x237.20x112x178.10
- Wood Fence
Home Design
- Brick Exterior Construction
- Brick Foundation
- Wood Frame Construction
- Shingle Roof
- Stick Built Home
Interior Spaces
- 1,710 Sq Ft Home
- 1-Story Property
- Combination Dining and Living Room
- Bonus Room
- Crawl Space
- Dishwasher
- Laundry Room
Flooring
- Carpet
- Luxury Vinyl Plank Tile
Bedrooms and Bathrooms
- 3 Bedrooms
- 3 Full Bathrooms
Parking
- 2 Car Detached Garage
- Driveway
Schools
- Brogden Elementary And Middle School
- Southern Wayne High School
Additional Features
- Deck
- Heat Pump System
Community Details
- No Home Owners Association
- Southwood Subdivision
Listing and Financial Details
- Tax Lot 26
- Assessor Parcel Number 2587144097
Map
Home Values in the Area
Average Home Value in this Area
Tax History
| Year | Tax Paid | Tax Assessment Tax Assessment Total Assessment is a certain percentage of the fair market value that is determined by local assessors to be the total taxable value of land and additions on the property. | Land | Improvement |
|---|---|---|---|---|
| 2022 | $836 | $103,040 | $15,000 | $88,040 |
Property History
| Date | Event | Price | List to Sale | Price per Sq Ft | Prior Sale |
|---|---|---|---|---|---|
| 11/19/2025 11/19/25 | For Sale | $259,000 | +151.5% | $151 / Sq Ft | |
| 04/03/2018 04/03/18 | Sold | $103,000 | 0.0% | $60 / Sq Ft | View Prior Sale |
| 03/20/2018 03/20/18 | Pending | -- | -- | -- | |
| 09/27/2017 09/27/17 | For Sale | $103,000 | -- | $60 / Sq Ft |
Source: Hive MLS
MLS Number: 100542144
APN: 2587144097
- 692 Sandhill Dr
- 106 Drake Village Dr
- The Caldwell Plan at Drake Estates
- The Piedmont Plan at Drake Estates
- The McGinnis Plan at Drake Estates
- The Telfair Plan at Drake Estates
- The Coleman Plan at Drake Estates
- The Benson II Plan at Drake Estates
- The Bradley Plan at Drake Estates
- 616 Ridge Dr
- 141 Clydes Ln
- 202 N Bali Ct
- 204 N Bali Ct
- 707 Ridge Dr
- 203 N Bali Ct
- 205 N Bali Ct
- 207 N Bali Ct
- 209 N Bali Ct
- 206 Torrent Dr
- 208 Torrent Dr
- 204 Grand Oaks Dr
- 306 Wilmington Ave
- 802 Westview Ct
- 1204 Stephens St
- 139 W Walnut St
- 906 Prince Ave
- 910 E Mulberry St Unit B
- 500 Beech St
- 1404 Peachtree St
- 982 N Center St
- 1908 E Holly St
- 100 Harvest Ln
- 1902 N John Ct Unit A
- 271 Sheridan Forest Rd
- 191 Piedmont Airline Rd
- 700 N Spence Ave
- 209 W Lockhaven Dr
- 213 Ann St
- 560 W New Hope Rd
- 821 Buck Swamp Rd
