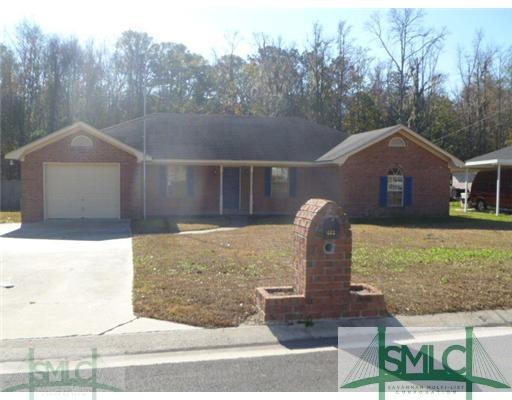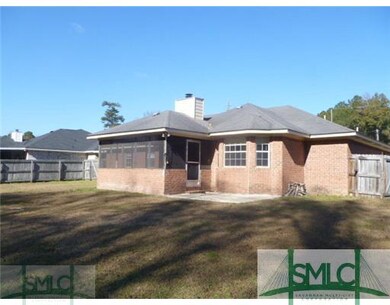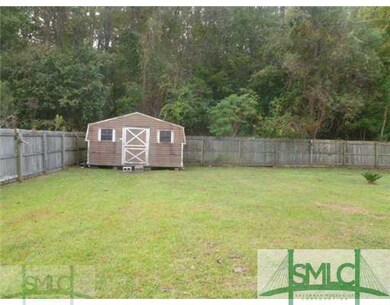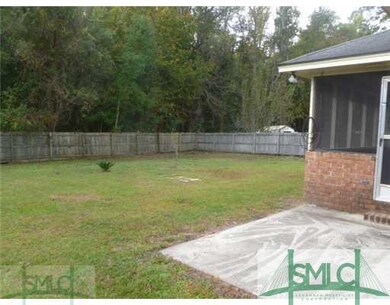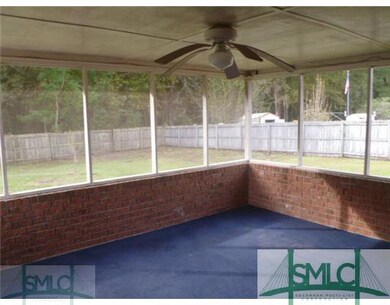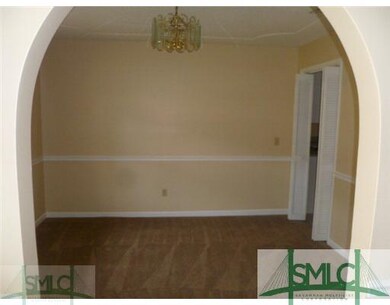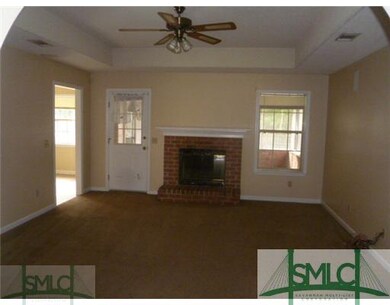
403 Meloney Dr Hinesville, GA 31313
Highlights
- Private Yard
- 1 Car Attached Garage
- Central Heating and Cooling System
- Screened Porch
- Garden Bath
- Wood Burning Fireplace
About This Home
As of September 2018SPACIOUS BRICK HOME IN PEBBLE CREEK W/ 4 BRS, FORMAL DINING ROOM, FAMILY ROOM W/ FIREPLACE, EAT-IN KITCHEN W/ ALL STANDARD APPLIANCES & SCREENED PORCH. SINGLE CAR GARAGE, PRIVACY FENCED YARD & LARGE STORAGE BUILDING. HOME IS A MUST SEE! EXTERIOR WAS JUST PAINTED.
Last Agent to Sell the Property
JULIE DAWSON
ERA Southeast Coastal License #171141 Listed on: 12/19/2014
Home Details
Home Type
- Single Family
Est. Annual Taxes
- $4,261
Year Built
- Built in 1994
Lot Details
- Private Yard
Home Design
- Brick Exterior Construction
- Slab Foundation
- Asphalt Roof
Interior Spaces
- 1,826 Sq Ft Home
- 1-Story Property
- Wood Burning Fireplace
- Family Room with Fireplace
- Screened Porch
- Carpet
Kitchen
- Oven or Range
- Dishwasher
Bedrooms and Bathrooms
- 4 Bedrooms
- 2 Full Bathrooms
- Garden Bath
Parking
- 1 Car Attached Garage
- Automatic Garage Door Opener
Schools
- Frank Long Elementary School
- Lewis Frasier Middle School
- Liberty High School
Utilities
- Central Heating and Cooling System
- Electric Water Heater
Listing and Financial Details
- Assessor Parcel Number 061A136
Ownership History
Purchase Details
Home Financials for this Owner
Home Financials are based on the most recent Mortgage that was taken out on this home.Purchase Details
Purchase Details
Home Financials for this Owner
Home Financials are based on the most recent Mortgage that was taken out on this home.Purchase Details
Home Financials for this Owner
Home Financials are based on the most recent Mortgage that was taken out on this home.Purchase Details
Purchase Details
Purchase Details
Similar Homes in Hinesville, GA
Home Values in the Area
Average Home Value in this Area
Purchase History
| Date | Type | Sale Price | Title Company |
|---|---|---|---|
| Warranty Deed | -- | -- | |
| Warranty Deed | -- | -- | |
| Warranty Deed | $175,000 | -- | |
| Warranty Deed | $121,000 | -- | |
| Deed | $94,000 | -- | |
| Deed | $94,000 | -- | |
| Deed | $10,000 | -- |
Mortgage History
| Date | Status | Loan Amount | Loan Type |
|---|---|---|---|
| Open | $180,598 | VA | |
| Previous Owner | $181,000 | VA | |
| Previous Owner | $178,762 | No Value Available | |
| Previous Owner | $110,805 | FHA | |
| Previous Owner | $90,536 | New Conventional | |
| Previous Owner | $25,376 | New Conventional |
Property History
| Date | Event | Price | Change | Sq Ft Price |
|---|---|---|---|---|
| 09/21/2018 09/21/18 | Sold | $175,000 | +7.7% | $96 / Sq Ft |
| 08/17/2018 08/17/18 | Pending | -- | -- | -- |
| 08/13/2018 08/13/18 | For Sale | $162,500 | +34.3% | $89 / Sq Ft |
| 06/25/2015 06/25/15 | Sold | $121,000 | +0.9% | $66 / Sq Ft |
| 05/14/2015 05/14/15 | Pending | -- | -- | -- |
| 12/19/2014 12/19/14 | For Sale | $119,900 | -- | $66 / Sq Ft |
Tax History Compared to Growth
Tax History
| Year | Tax Paid | Tax Assessment Tax Assessment Total Assessment is a certain percentage of the fair market value that is determined by local assessors to be the total taxable value of land and additions on the property. | Land | Improvement |
|---|---|---|---|---|
| 2024 | $4,261 | $86,828 | $13,600 | $73,228 |
| 2023 | $4,261 | $84,240 | $13,600 | $70,640 |
| 2022 | $3,360 | $72,271 | $13,600 | $58,671 |
| 2021 | $3,177 | $67,066 | $13,600 | $53,466 |
| 2020 | $3,121 | $65,259 | $13,600 | $51,659 |
| 2019 | $3,010 | $63,393 | $13,600 | $49,793 |
| 2018 | $21 | $55,322 | $13,600 | $41,722 |
| 2017 | $1,839 | $55,847 | $13,600 | $42,247 |
| 2016 | $21 | $56,373 | $13,600 | $42,773 |
| 2015 | $2,720 | $57,425 | $13,600 | $43,825 |
| 2014 | $2,720 | $59,782 | $13,600 | $46,182 |
| 2013 | -- | $57,347 | $13,600 | $43,747 |
Agents Affiliated with this Home
-
Karyn Thomas

Seller's Agent in 2018
Karyn Thomas
Keller Williams Coastal Area P
(912) 675-0660
102 in this area
280 Total Sales
-
Matt Hill

Buyer's Agent in 2018
Matt Hill
Keller Williams Coastal Area P
(912) 459-5001
8 in this area
141 Total Sales
-
J
Seller's Agent in 2015
JULIE DAWSON
ERA Southeast Coastal
-
Jeanne Evans

Buyer's Agent in 2015
Jeanne Evans
Coldwell Banker Southern Coast
(912) 368-4300
55 in this area
129 Total Sales
Map
Source: Savannah Multi-List Corporation
MLS Number: 130505
APN: 061A-136
- 420 Meloney Dr
- 209 Chandra Way
- 204 Cherry Hill Crossing
- 806 Fairview Cir
- 122 Hall St
- 910 W Oglethorpe Hwy
- 433 Fairview Cir
- 160 Hall St
- 154 Cherokee Oaks Crossing
- 211 Cherokee Trail
- 208 Cherokee Oaks Crossing
- 202 Cherokee Trail
- 197 Sequoia Cir
- 158 Sequoia Cir
- 265 Miller St
- 1215 Knotts Dr
- 492 Deer Meadow Way
- 514 Deer Meadow Way
- 535 Deer Meadow Way
- 283 Antler Ave
