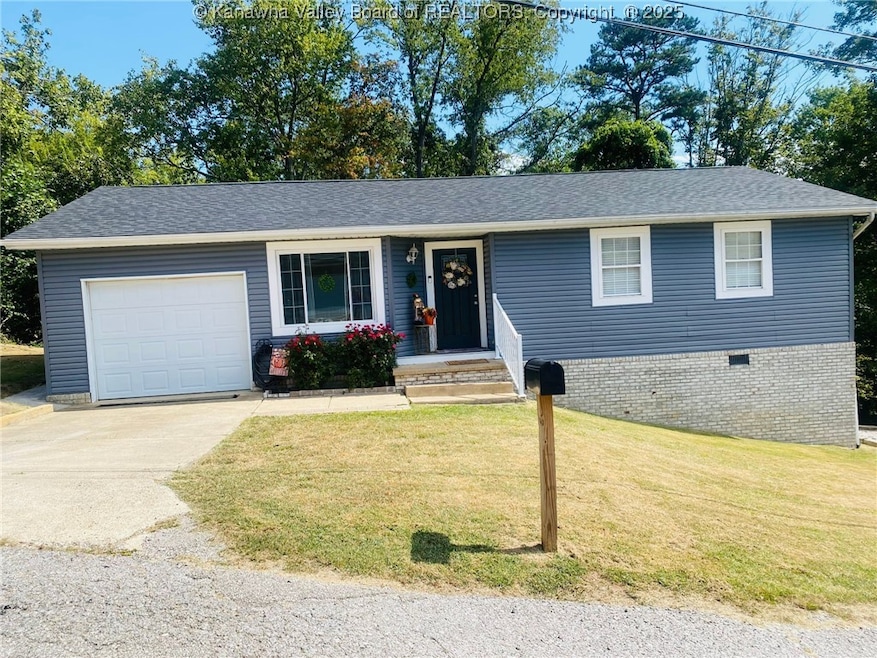403 Montcalm Dr Charleston, WV 25302
Estimated payment $1,091/month
Highlights
- Very Popular Property
- No HOA
- Eat-In Kitchen
- Deck
- Attached Garage
- Tile Flooring
About This Home
Charming 3 Bed, 1 Bath Ranch in Highly Desired Neighborhood!
Don’t miss this beautifully updated ranch-style home located in a sought-after neighborhood and school district. Featuring 3 bedrooms and 1 full bath, this home has been extensively improved with new flooring, modern appliances, updated light fixtures, a refreshed bathroom, and a brand-new roof.
With too many updates to list, this home is truly move-in ready and ideal for families, first-time buyers, or anyone looking for comfort and style in a prime location.
This one won’t last—call today to schedule your private showing!
Listing Agent
Keller Williams Realty Advantage License #230302827 Listed on: 09/03/2025

Home Details
Home Type
- Single Family
Est. Annual Taxes
- $946
Year Built
- Built in 1993
Parking
- Attached Garage
Home Design
- Shingle Roof
- Composition Roof
- Aluminum Siding
Interior Spaces
- 1,014 Sq Ft Home
- 1-Story Property
- Insulated Windows
- Dining Area
- Fire and Smoke Detector
Kitchen
- Eat-In Kitchen
- Electric Range
- Microwave
- Dishwasher
- Disposal
Flooring
- Laminate
- Tile
- Vinyl
Bedrooms and Bathrooms
- 3 Bedrooms
- 1 Full Bathroom
Schools
- Elk Center Elementary School
- Elkview Middle School
- Herbert Hoover High School
Utilities
- Forced Air Heating and Cooling System
- Heat Pump System
- Cable TV Available
Additional Features
- Deck
- 0.38 Acre Lot
Community Details
- No Home Owners Association
- Credemont Subdivision
Listing and Financial Details
- Assessor Parcel Number 20-0015-036D-0055-0000
Map
Home Values in the Area
Average Home Value in this Area
Tax History
| Year | Tax Paid | Tax Assessment Tax Assessment Total Assessment is a certain percentage of the fair market value that is determined by local assessors to be the total taxable value of land and additions on the property. | Land | Improvement |
|---|---|---|---|---|
| 2024 | $937 | $75,060 | $14,220 | $60,840 |
| 2023 | $923 | $73,260 | $14,220 | $59,040 |
| 2022 | $923 | $73,260 | $14,220 | $59,040 |
| 2021 | $856 | $67,920 | $14,220 | $53,700 |
| 2020 | $856 | $67,920 | $14,220 | $53,700 |
| 2019 | $863 | $68,520 | $14,220 | $54,300 |
| 2018 | $767 | $68,520 | $14,220 | $54,300 |
| 2017 | $776 | $69,120 | $14,220 | $54,900 |
| 2016 | $777 | $69,120 | $14,220 | $54,900 |
| 2015 | $783 | $69,720 | $14,220 | $55,500 |
| 2014 | $761 | $68,940 | $14,220 | $54,720 |
Property History
| Date | Event | Price | Change | Sq Ft Price |
|---|---|---|---|---|
| 09/03/2025 09/03/25 | For Sale | $189,999 | -- | $187 / Sq Ft |
Purchase History
| Date | Type | Sale Price | Title Company |
|---|---|---|---|
| Warranty Deed | $100,500 | -- | |
| Deed | $75,000 | -- |
Mortgage History
| Date | Status | Loan Amount | Loan Type |
|---|---|---|---|
| Open | $80,400 | New Conventional | |
| Previous Owner | $75,000 | New Conventional |
Source: Kanawha Valley Board of REALTORS®
MLS Number: 280034
APN: 15-36D-00550000
- 411 Lincoln Cir
- 3730 Pennsylvania Ave
- 3710 Crede Dr
- 3854 Pennsylvania Ave
- 0 Crestwood Rd
- 736 Mile Fork Rd
- 149 Pine St
- 1473 Mile Fork Rd
- 2876 Pennsylvania Ave
- 131 Lighthouse Way
- 0 Dartmouth Ave Unit 276754
- 779 Coopers Creek Rd
- 12 Alberta Acres Rd
- 1749 Chapps Fork Rd
- 0 Seneca Dr
- 516 Lacy Hollow Rd
- 78 Brookwood Blvd
- 2604 Roselane Dr
- 2711 Airview Dr
- 405 Crestview Dr
- 715 Pearl Dr Unit 715
- 2114 Oakridge Dr Unit C
- 1300 Renaissance Cir
- 502 Glover St
- 504 Glover St
- 514 Branch St
- 1527 Jackson St Unit B
- 1567 Lee St E
- 901 Lee St
- 1632 Virginia St E Unit 7
- 84 Silver Maple Ridge
- 1506 Virginia St
- 1420 Virginia St
- 1330 Virginia St E Unit 8
- 24 Bradford St
- 619 Randolph St Unit 619 Randolph Street #3
- 1 Morris St
- 311 Park Dr Unit 313 PARK DRIVE
- 66 3rd Ave
- 5503 Staunton Ave SE






