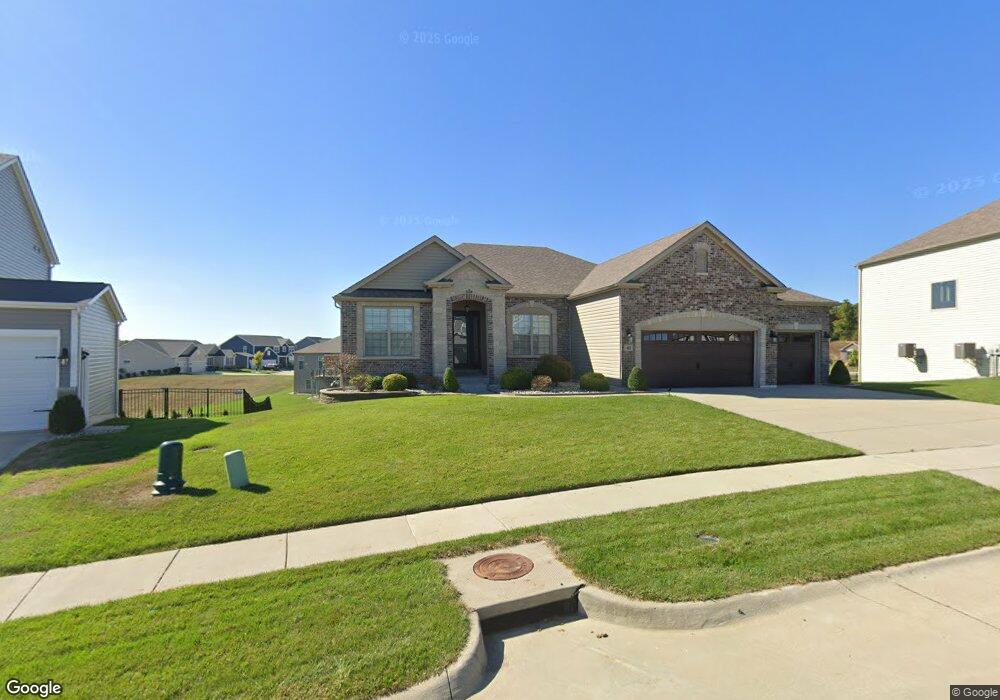403 Moraine Ct Saint Charles, MO 63304
Estimated Value: $608,000 - $782,000
3
Beds
4
Baths
2,351
Sq Ft
$291/Sq Ft
Est. Value
About This Home
This home is located at 403 Moraine Ct, Saint Charles, MO 63304 and is currently estimated at $683,381, approximately $290 per square foot. 403 Moraine Ct is a home with nearby schools including Warren Elementary School, Saeger Middle School, and Francis Howell Central High School.
Ownership History
Date
Name
Owned For
Owner Type
Purchase Details
Closed on
Apr 22, 2020
Sold by
Lombardo Homes Of St Louis Llc
Bought by
Folkes Ashley N and Folkes Sargarath A
Current Estimated Value
Home Financials for this Owner
Home Financials are based on the most recent Mortgage that was taken out on this home.
Original Mortgage
$510,400
Outstanding Balance
$450,299
Interest Rate
3.3%
Mortgage Type
New Conventional
Estimated Equity
$233,082
Create a Home Valuation Report for This Property
The Home Valuation Report is an in-depth analysis detailing your home's value as well as a comparison with similar homes in the area
Home Values in the Area
Average Home Value in this Area
Purchase History
| Date | Buyer | Sale Price | Title Company |
|---|---|---|---|
| Folkes Ashley N | -- | Synergy Title |
Source: Public Records
Mortgage History
| Date | Status | Borrower | Loan Amount |
|---|---|---|---|
| Open | Folkes Ashley N | $510,400 |
Source: Public Records
Tax History
| Year | Tax Paid | Tax Assessment Tax Assessment Total Assessment is a certain percentage of the fair market value that is determined by local assessors to be the total taxable value of land and additions on the property. | Land | Improvement |
|---|---|---|---|---|
| 2025 | $6,840 | $123,125 | -- | -- |
| 2024 | $6,840 | $110,318 | -- | -- |
| 2023 | $6,837 | $110,318 | -- | -- |
| 2022 | $7,262 | $108,804 | $0 | $0 |
| 2021 | $7,269 | $108,804 | $0 | $0 |
| 2020 | $5,320 | $13,300 | $0 | $0 |
| 2019 | $910 | $13,300 | $0 | $0 |
Source: Public Records
Map
Nearby Homes
- 1319 Commons Cir
- 1313 Commons Cir
- 6025 Mo-N Unit # 1
- 6024 Mo-N Unit #2
- 8032 Cotswald Trail
- 9028 Camino Trail
- 8019 Cotswald Trail
- 9007 Camino Trail
- 8003 Cotswald Trail
- Savannah Plan at Cottleville Trails - Traditions Series
- Harbor Plan at Cottleville Trails - Traditions Series
- Redwood II Plan at Cottleville Trails - Traditions Series
- Palmetto Plan at Cottleville Trails - Nature Series
- Thornberry Plan at Cottleville Trails - Traditions Series
- Indigo Plan at Cottleville Trails - Nature Series
- Geneva Plan at Cottleville Trails - Nature Series
- Glacier Plan at Cottleville Trails - Traditions Series
- Serengeti Plan at Cottleville Trails - Nature Series
- Augusta Plan at Cottleville Trails - Nature Series
- Rainier Plan at Cottleville Trails - Traditions Series
- 405 Moraine Ct
- 401 Moraine Ct
- 212 Kennicott Dr
- 304 Kennicott Ct
- 407 Moraine Ct
- 218 Kennicott Dr
- 0NEW Build Hemingway@winterbrooke
- 0NEW Build Alcott@winterbrooke
- 0NEW Build Hawthorne@winterbrooke
- 306 Kennicott Ct
- 210 Kennicott Dr
- 308 Kennicott Ct
- 221 Kennicott Dr
- 409 Moraine Ct
- 310 Kennicott Ct
- 301 Kennicott Ct
- 211 Kennicott Dr
- 303 Kennicott Ct
- 219 Kennicott Dr
- 209 Kennicott Dr
