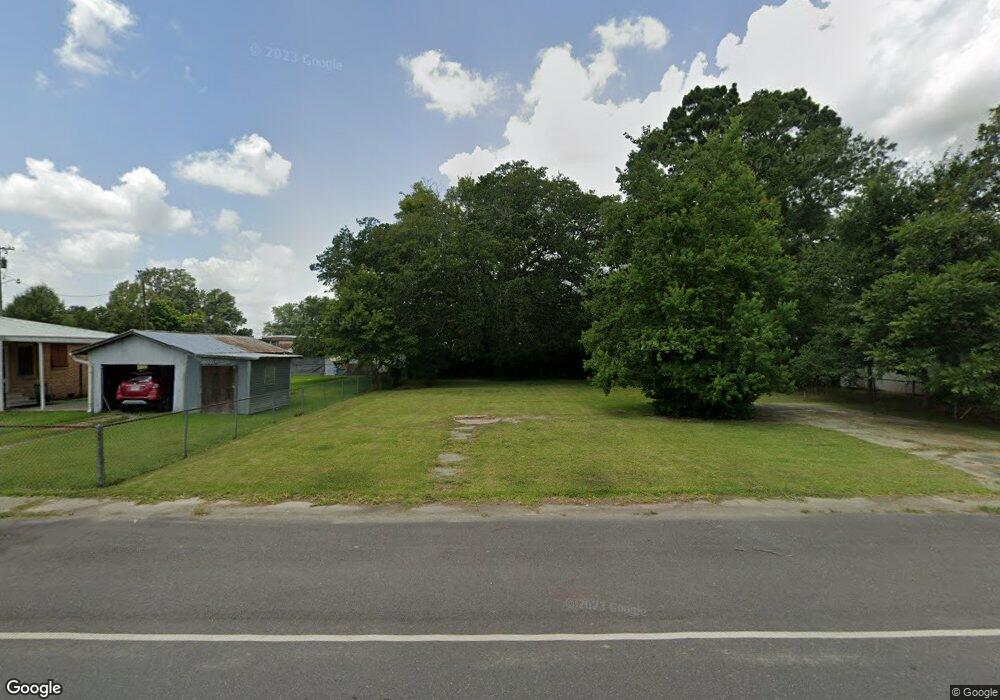Estimated Value: $12,645
1
Bed
1
Bath
768
Sq Ft
$16/Sq Ft
Est. Value
About This Home
This home is located at 403 N A St, Duson, LA 70529 and is currently priced at $12,645, approximately $16 per square foot. 403 N A St is a home located in Lafayette Parish with nearby schools including Duson Elementary School, Scott Middle School, and Acadiana High School.
Ownership History
Date
Name
Owned For
Owner Type
Purchase Details
Closed on
Feb 13, 2014
Sold by
Gettridge Pamela Mitchelle Handy and Gettridge Pamela Michelle Handy
Bought by
T & J Store & Lock Llc
Current Estimated Value
Create a Home Valuation Report for This Property
The Home Valuation Report is an in-depth analysis detailing your home's value as well as a comparison with similar homes in the area
Home Values in the Area
Average Home Value in this Area
Purchase History
| Date | Buyer | Sale Price | Title Company |
|---|---|---|---|
| T & J Store & Lock Llc | $6,500 | None Available |
Source: Public Records
Tax History Compared to Growth
Tax History
| Year | Tax Paid | Tax Assessment Tax Assessment Total Assessment is a certain percentage of the fair market value that is determined by local assessors to be the total taxable value of land and additions on the property. | Land | Improvement |
|---|---|---|---|---|
| 2024 | $58 | $618 | $617 | $1 |
| 2023 | $58 | $618 | $617 | $1 |
| 2022 | $58 | $618 | $617 | $1 |
| 2021 | $58 | $618 | $617 | $1 |
| 2020 | $58 | $618 | $617 | $1 |
| 2019 | $35 | $390 | $390 | $0 |
| 2018 | $36 | $390 | $390 | $0 |
| 2017 | $36 | $390 | $390 | $0 |
| 2015 | $36 | $390 | $390 | $0 |
| 2013 | -- | $1,380 | $390 | $990 |
Source: Public Records
Map
Nearby Homes
- 133 Ivywood Ct
- 114 Ivywood Ct
- Bellvue Plan at Cane Place
- Cali Plan at Cane Place
- Huntsville Plan at Cane Place
- Kingston Plan at Cane Place
- Denton Plan at Cane Place
- Rosemont Plan at Cane Place
- Fargo Plan at Cane Place
- Justin Plan at Cane Place
- Lakeview Plan at Cane Place
- 127 Ivywood Ct
- 130 Ivywood Ct
- 126 Ivywood Ct
- 500 4th St
- 210 D St Unit A-B
- 205 F St
- 102 Rosebrook Ln
- Fletcher V H Plan at Rosemont Village
- Fletcher V G Plan at Rosemont Village
