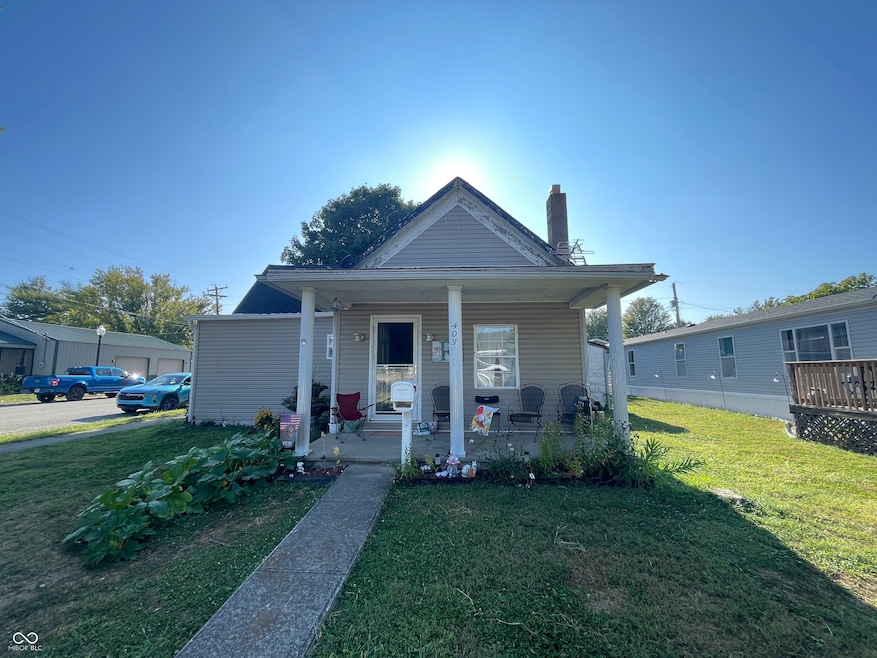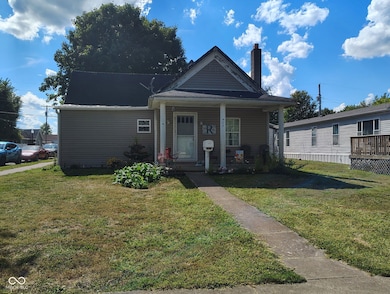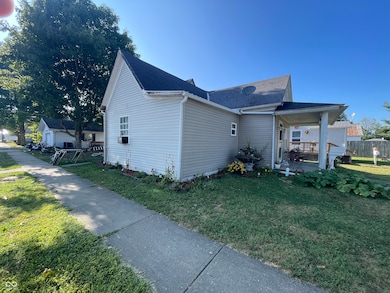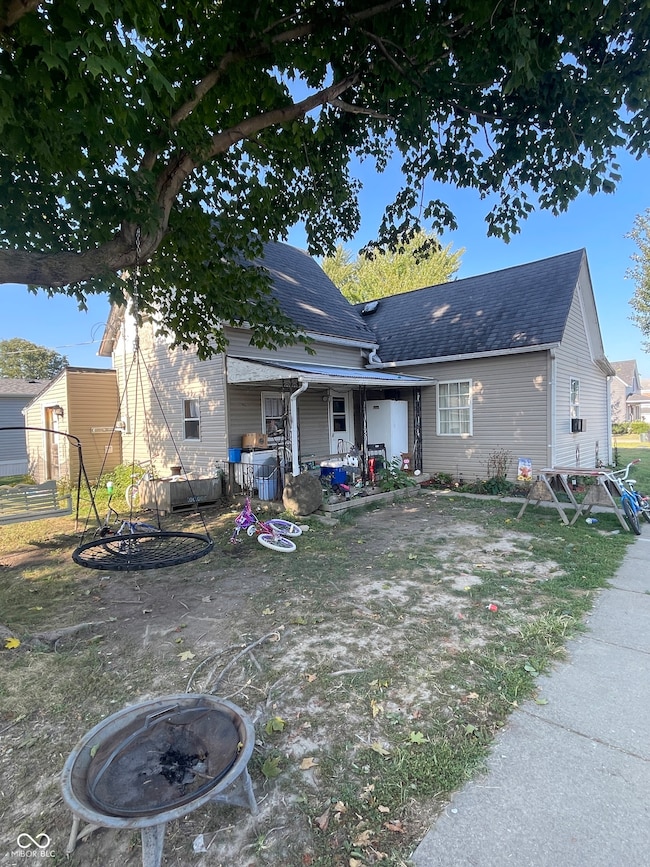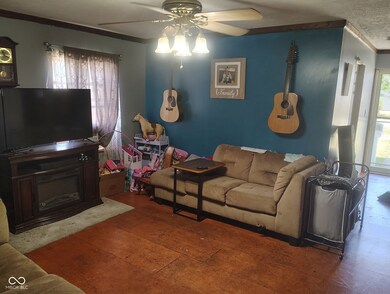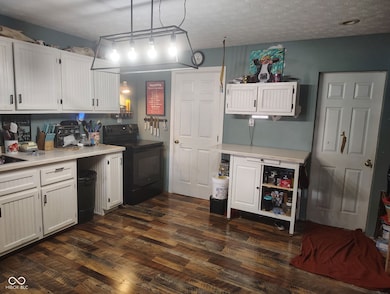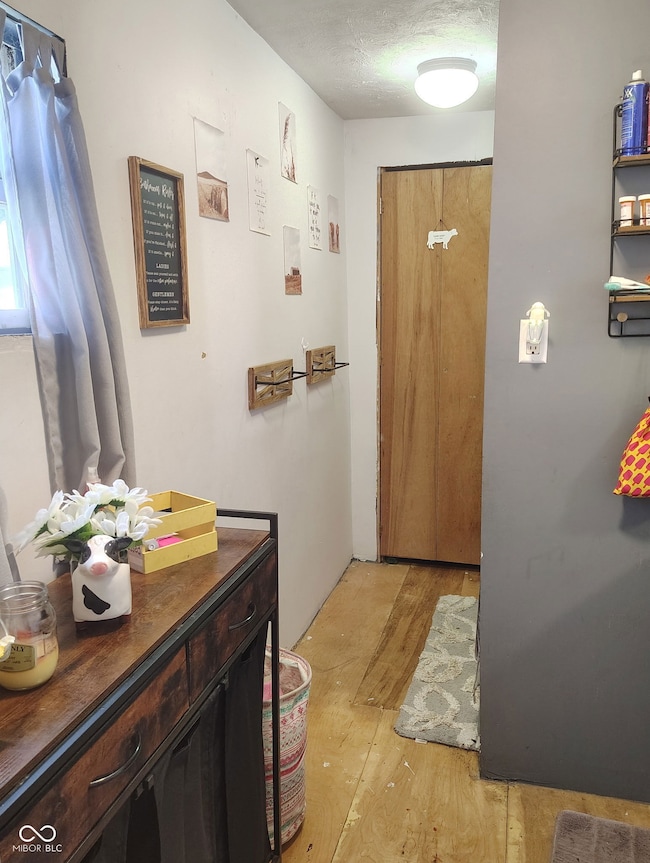403 N Maple St Osgood, IN 47037
Estimated payment $672/month
Total Views
5,275
3
Beds
1
Bath
1,077
Sq Ft
$116
Price per Sq Ft
Highlights
- Traditional Architecture
- No HOA
- Eat-In Kitchen
- Wood Flooring
- 1 Car Detached Garage
- 1-Story Property
About This Home
Discover this inviting home awaiting you at 403 N Maple St, Osgood, IN. Built in 1910, this 1077 square foot, offers a quick walk to downtown Osgood as well as the fairgrounds. Inside, shaker cabinets enhance the kitchen, providing a touch of classic design and ample storage. The residence features three bedrooms and one full bathroom. Enjoy the outdoors on the rear, covered porch, a perfect spot for relaxing and enjoying the quiet neighborhood. Schedule your showing today!
Home Details
Home Type
- Single Family
Est. Annual Taxes
- $270
Year Built
- Built in 1910
Lot Details
- 6,229 Sq Ft Lot
Parking
- 1 Car Detached Garage
Home Design
- Traditional Architecture
- Block Foundation
- Vinyl Siding
Interior Spaces
- 1,077 Sq Ft Home
- 1-Story Property
- Combination Kitchen and Dining Room
- Basement
- Basement Cellar
Kitchen
- Eat-In Kitchen
- Microwave
- Dishwasher
Flooring
- Wood
- Carpet
- Vinyl
Bedrooms and Bathrooms
- 3 Bedrooms
- 1 Full Bathroom
Schools
- Jac-Cen-Del Elementary School
- Jac-Cen-Del Ms/Hs High School
Utilities
- Window Unit Cooling System
- Baseboard Heating
Community Details
- No Home Owners Association
Listing and Financial Details
- Tax Lot 227
- Assessor Parcel Number 691022222021000007
Map
Create a Home Valuation Report for This Property
The Home Valuation Report is an in-depth analysis detailing your home's value as well as a comparison with similar homes in the area
Tax History
| Year | Tax Paid | Tax Assessment Tax Assessment Total Assessment is a certain percentage of the fair market value that is determined by local assessors to be the total taxable value of land and additions on the property. | Land | Improvement |
|---|---|---|---|---|
| 2024 | $269 | $57,700 | $8,200 | $49,500 |
| 2023 | $199 | $45,800 | $8,200 | $37,600 |
| 2022 | $211 | $46,700 | $8,200 | $38,500 |
| 2021 | $243 | $47,700 | $8,200 | $39,500 |
| 2020 | $229 | $47,700 | $8,200 | $39,500 |
| 2019 | $181 | $47,800 | $8,200 | $39,600 |
| 2018 | $184 | $47,800 | $8,200 | $39,600 |
| 2017 | $180 | $47,500 | $8,200 | $39,300 |
| 2016 | $165 | $47,600 | $8,200 | $39,400 |
| 2014 | $154 | $46,700 | $8,200 | $38,500 |
| 2013 | $154 | $47,700 | $8,200 | $39,500 |
Source: Public Records
Property History
| Date | Event | Price | List to Sale | Price per Sq Ft |
|---|---|---|---|---|
| 12/22/2025 12/22/25 | For Sale | $125,000 | 0.0% | $116 / Sq Ft |
| 12/19/2025 12/19/25 | Off Market | $125,000 | -- | -- |
| 11/04/2025 11/04/25 | For Sale | $125,000 | -- | $116 / Sq Ft |
Source: MIBOR Broker Listing Cooperative®
Source: MIBOR Broker Listing Cooperative®
MLS Number: 22071784
APN: 69-10-22-222-021.000-007
Nearby Homes
- 345 N Walnut St
- 113 N Sycamore St
- 540 Columbia Ave
- 226 N Cardinal Ln
- 249 Beechmont Ave
- 1011 S Shook St
- 102 Gaslight Dr Unit 81
- 723 Floyd Ave
- 136 Cory Ln
- 6216 U S 50
- 0 S Ridge Rd Unit 194860
- 0 S Ridge Rd Unit 202208
- 0 S Ridge Rd Unit 202211
- 0 S Ridge Rd Unit 202209
- 1400 S State Road 129
- 6519 W US Highway 50
- 0 Highway 50
- 3263 W County Road 250 S
- 4867 E County Road 300 N
- 461 N County Road 850 W
- 102 Gaslight Dr Unit 17
- 102 Gaslight Dr Unit 58
- 102 Gaslight Dr Unit 81
- 102 Gaslight Dr Unit 64
- 14633 Indiana 350 Unit 45
- 23 Oakmont Place
- 315 E Pearl St
- 1139 Tekulve Rd
- 9920 State Road 262
- 420 N Franklin St Unit 420 N Franklin St South
- 212 Terrace Dr
- 109 Dewers St
- 100 River Rd
- 115 Kansas St
- 500 W High St
- 20401 Matterhorn Dr
- 1114 5th St Unit 14
- 401 E Jefferson St
- 204 Riverview Dr Unit 6
- 200 Riverview Dr
