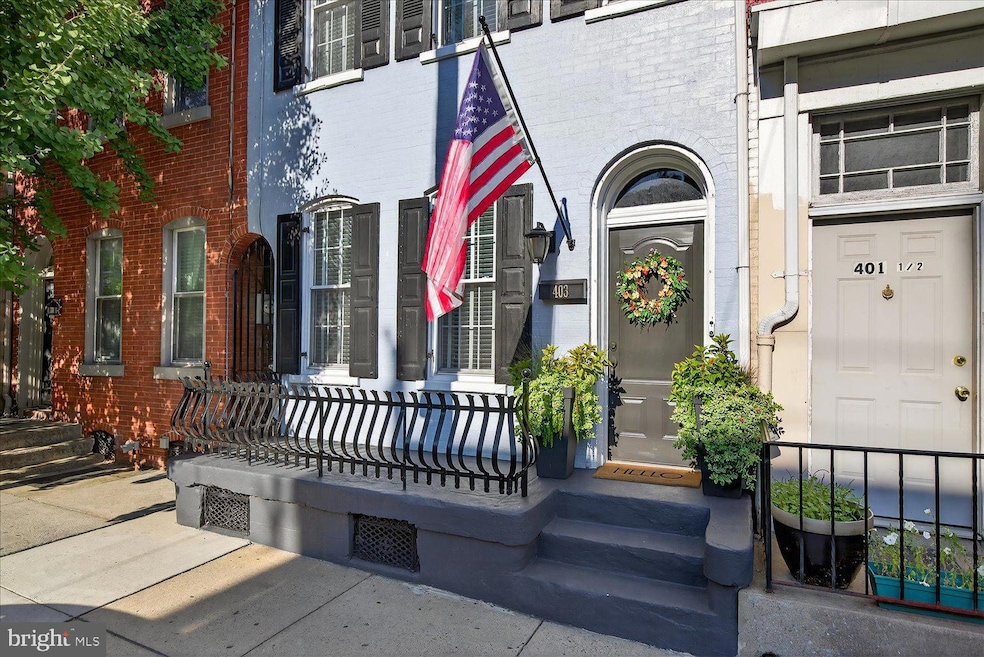403 N Queen St Lancaster, PA 17603
Downtown Lancaster NeighborhoodEstimated payment $2,467/month
Highlights
- Colonial Architecture
- Bonus Room
- Stainless Steel Appliances
- Solid Hardwood Flooring
- No HOA
- 3-minute walk to Mayor Janice C Stork Corridor Park
About This Home
Welcome to 403 N Queen Street - a beautifully updated colonial brick townhome located in downtown Lancaster City! This beautifully maintained 3 story townhome is loaded with historic charm and natural light... from the original varied width hardwood floors throughout the home to the 9' ceilings and oversized windows, you'll never want to leave! The home offers an estimated 1950 square feet of finished living space, 3 spacious bedrooms with a loft/bonus room (that could easily be a 4th bedroom), 2 updated full bathrooms, a nicely renovated kitchen with granite tops, and stainless steel gas appliances, central air, a newer roof, second floor laundry... the list just goes on and on! Not only is the home in an excellent location downtown - within minutes to Central Market, Decades, The Belvedere, 401 Prime, etc. etc - it offers a truly unique backyard oasis, complete with a covered patio/outdoor living room, gas patio heater, an artificial turf yard, a secondary patio, and a privacy fence. Two garage parking spaces are available for lease only 2 doors up, so there is no need to stress about parking. This home has been loved and cared for by it's current owners for nearly 15 years - a genuinely wonderful place to call home!
Townhouse Details
Home Type
- Townhome
Est. Annual Taxes
- $4,037
Year Built
- Built in 1880
Lot Details
- 1,307 Sq Ft Lot
- Downtown Location
- Property is Fully Fenced
- Wood Fence
- Property is in excellent condition
Home Design
- Colonial Architecture
- Traditional Architecture
- Brick Exterior Construction
- Stone Foundation
- Plaster Walls
- Architectural Shingle Roof
- Rubber Roof
- Masonry
Interior Spaces
- 1,950 Sq Ft Home
- Property has 3 Levels
- Ceiling height of 9 feet or more
- Living Room
- Dining Room
- Bonus Room
- Solid Hardwood Flooring
- Basement Fills Entire Space Under The House
- Laundry Room
Kitchen
- Gas Oven or Range
- Stainless Steel Appliances
Bedrooms and Bathrooms
- 3 Bedrooms
- 2 Full Bathrooms
Parking
- 2 Parking Spaces
- Private Parking
Outdoor Features
- Patio
Schools
- Ross Elementary School
Utilities
- 90% Forced Air Heating and Cooling System
- Tankless Water Heater
- Natural Gas Water Heater
- Municipal Trash
Community Details
- No Home Owners Association
- Downtown Lancaster Subdivision
Listing and Financial Details
- Assessor Parcel Number 336-57973-0-0000
Map
Home Values in the Area
Average Home Value in this Area
Tax History
| Year | Tax Paid | Tax Assessment Tax Assessment Total Assessment is a certain percentage of the fair market value that is determined by local assessors to be the total taxable value of land and additions on the property. | Land | Improvement |
|---|---|---|---|---|
| 2025 | $3,894 | $98,400 | $22,200 | $76,200 |
| 2024 | $3,894 | $98,400 | $22,200 | $76,200 |
| 2023 | $3,828 | $98,400 | $22,200 | $76,200 |
| 2022 | $3,669 | $98,400 | $22,200 | $76,200 |
| 2021 | $3,590 | $98,400 | $22,200 | $76,200 |
| 2020 | $3,590 | $98,400 | $22,200 | $76,200 |
| 2019 | $3,536 | $98,400 | $22,200 | $76,200 |
| 2018 | $1,662 | $98,400 | $22,200 | $76,200 |
| 2017 | $3,133 | $68,200 | $16,500 | $51,700 |
| 2016 | $3,104 | $68,200 | $16,500 | $51,700 |
| 2015 | $1,211 | $68,200 | $16,500 | $51,700 |
| 2014 | $2,709 | $68,200 | $16,500 | $51,700 |
Property History
| Date | Event | Price | Change | Sq Ft Price |
|---|---|---|---|---|
| 08/16/2025 08/16/25 | Pending | -- | -- | -- |
| 08/14/2025 08/14/25 | For Sale | $400,000 | -- | $205 / Sq Ft |
Purchase History
| Date | Type | Sale Price | Title Company |
|---|---|---|---|
| Interfamily Deed Transfer | -- | None Available | |
| Deed | $100,000 | None Available | |
| Special Warranty Deed | $134,900 | None Available | |
| Sheriffs Deed | $59,900 | None Available | |
| Deed | $25,000 | -- | |
| Deed | $15,250 | -- |
Mortgage History
| Date | Status | Loan Amount | Loan Type |
|---|---|---|---|
| Open | $200,000 | Credit Line Revolving | |
| Closed | $208,000 | New Conventional | |
| Closed | $164,900 | Credit Line Revolving | |
| Closed | $99,000 | Credit Line Revolving | |
| Closed | $84,000 | New Conventional | |
| Closed | $40,000 | Future Advance Clause Open End Mortgage | |
| Closed | $87,500 | New Conventional | |
| Closed | $75,750 | FHA | |
| Previous Owner | $105,000 | Purchase Money Mortgage |
Source: Bright MLS
MLS Number: PALA2074670
APN: 336-57973-0-0000
- 354 N Queen St
- 41 W Lemon St Unit 311
- 41 W Lemon St Unit 202
- 41 W Lemon St Unit 301
- 440 N Duke St
- 508 N Queen St
- 120 E James St
- 210 W Lemon St
- 353 N Arch St
- 146 E Lemon St
- 154 E Lemon St
- 218 E Madison St
- 22 E New St
- 101 N Queen St Unit 414
- 101 N Queen St Unit 412
- 101 N Queen St Unit 407
- 101 N Queen St Unit 403
- 101 N Queen St Unit 402
- 101 N Queen St Unit 404
- 101 N Queen St Unit 409







