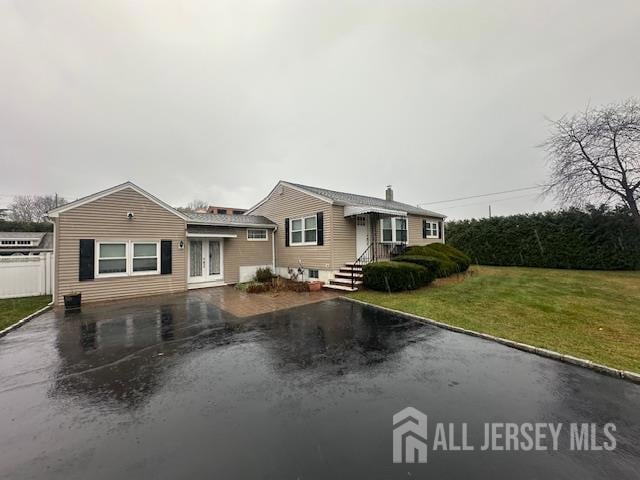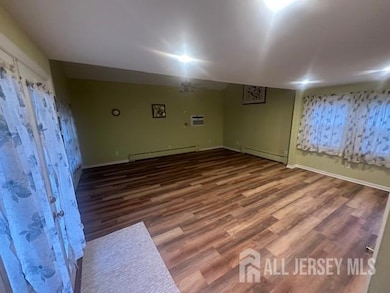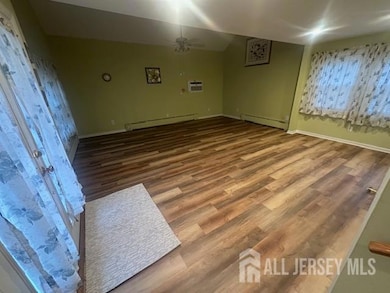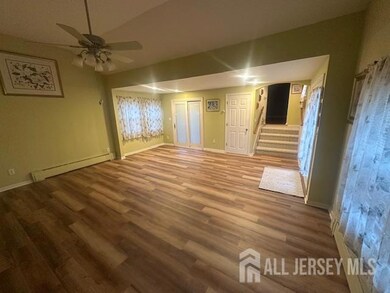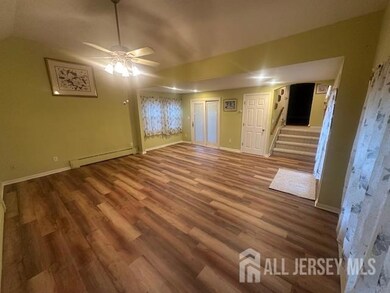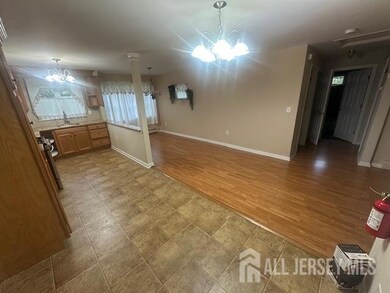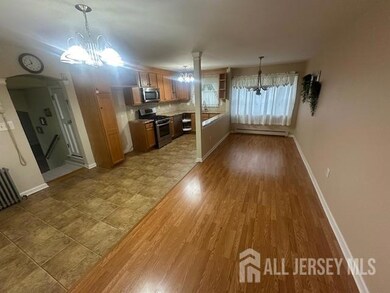403 Old Georges Rd North Brunswick, NJ 08902
Highlights
- Vaulted Ceiling
- Granite Countertops
- Eat-In Kitchen
- Wood Flooring
- L-Shaped Dining Room
- Walk-In Closet
About This Home
403 Old Georges Road, North Brunswick, NJ 08902 Beautifully Ranch Home for Rent Welcome to this charming and well-maintained Ranch home in the sough after Farrington Lake section of North Brunswick! Featuring a versatile layout, this spacious residence offers both comfort and functionality for today's lifestyle. Interior Features include bright & open inviting family room with large windows that fill the space with natural light, fresh flooring, and a ceiling fan for added comfort. The living room also has the entrance to the full basement and sliding door leads to generously-sized outdoor yard. Eat-In Kitchen is beautifully designed with ample wood cabinetry, tile flooring, granite counters, and stainless-steel appliances. The adjoining dining area is perfect for family meals or entertaining guests. Living room off kitchen provides additional open space for hosting or family time. The private primary bedroom includes large closet and a modern en-suite bathroom with a glass-enclosed shower and granite vanity. Additional Bedroom is generously sized with hardwood-style floors and plenty of natural light, ideal for family, guests, or a home office. Both full baths feature tasteful tile work and modern fixtures. Baseboard heating and in-wall air conditioning for year-round comfort. Exterior boasts a clean vinyl siding, manicured shrubs, and a freshly paved driveway provide a clean, welcoming look. Private Backyard shows off a fully fenced yard with lush privacy trees, a storage shed, and a concrete patio, perfect for relaxing or outdoor gatherings. Home also has a large driveway with plenty of space for multiple vehicles. Additional Highlights: Easy access to Route 1, Route 130, NJ Turnpike, and NJ Transit. Close to shopping, dining, schools, and parks. Don't miss out on an amazing rental opportunity!
Home Details
Home Type
- Single Family
Est. Annual Taxes
- $8,934
Year Built
- Built in 1949
Lot Details
- 9,888 Sq Ft Lot
- Lot Dimensions are 100.00 x 0.00
Interior Spaces
- 1,230 Sq Ft Home
- 1-Story Property
- Vaulted Ceiling
- Ceiling Fan
- Family Room
- Living Room
- L-Shaped Dining Room
- Basement Fills Entire Space Under The House
- Washer and Dryer
Kitchen
- Eat-In Kitchen
- Gas Oven or Range
- Stove
- Range
- Microwave
- Dishwasher
- Granite Countertops
- Disposal
Flooring
- Wood
- Laminate
Bedrooms and Bathrooms
- 2 Bedrooms
- Walk-In Closet
- 2 Full Bathrooms
Parking
- Driveway
- Paved Parking
- Open Parking
Outdoor Features
- Patio
- Shed
Location
- Property is near shops
Utilities
- Cooling System Mounted In Outer Wall Opening
- Window Unit Cooling System
- Radiant Heating System
- Baseboard Heating
- Underground Utilities
- Gas Water Heater
Community Details
- Farrington Lake Subdivision
Listing and Financial Details
- Tenant pays for all utilities
- 12 Month Lease Term
Map
Source: All Jersey MLS
MLS Number: 2607317R
APN: 14-00225-0000-00016
- 505 Plymouth Rd Unit 505
- 405 Plymouth Rd Unit 405
- 816 Plymouth Rd Unit 816
- 813 Plymouth Rd
- 708 Stony Brook Way
- 170 Salem Rd
- 162 Salem Rd
- 1204 Plymouth Rd Unit 1204
- 173 Salem Rd
- 113 Dillion Ct
- 155 Salem Rd Unit 155
- 301 E Renaissance Blvd
- 500 Adams Ln
- 356 Hawthorne Rd
- 24 Hawthorne Rd
- 65 Cannon St
- 228 Hawthorne Rd
- 57 Cannon St
- 7 Paul St
- 2775 Us Highway 130
