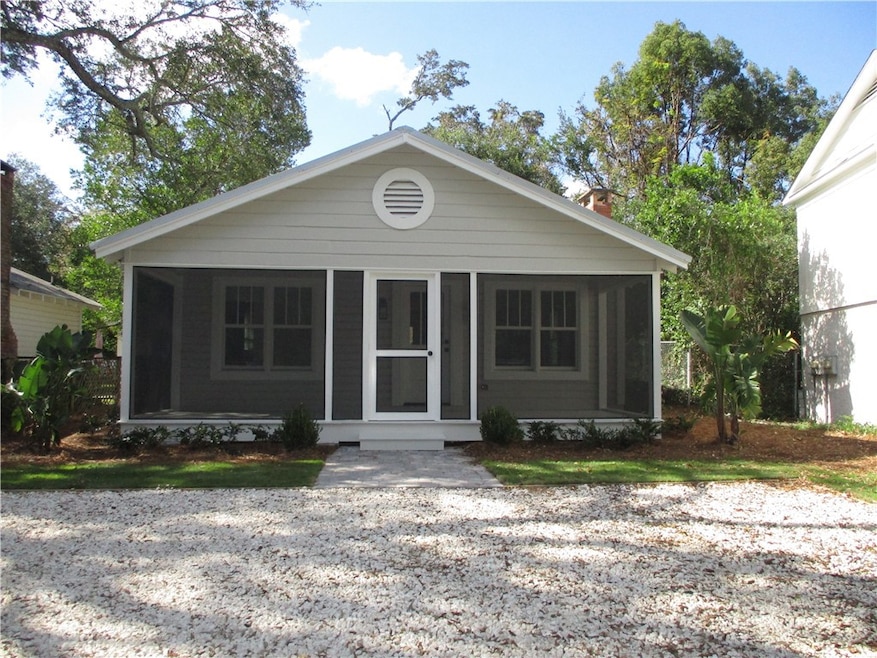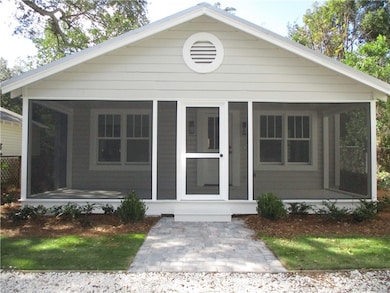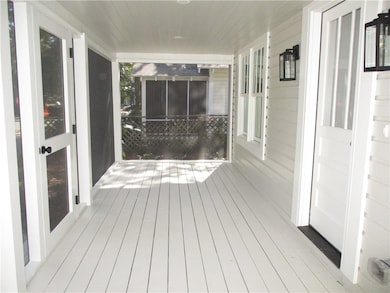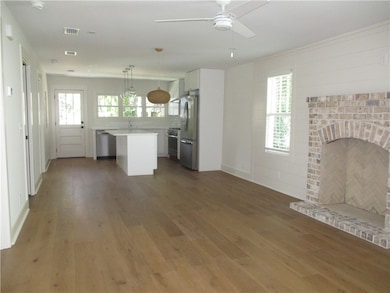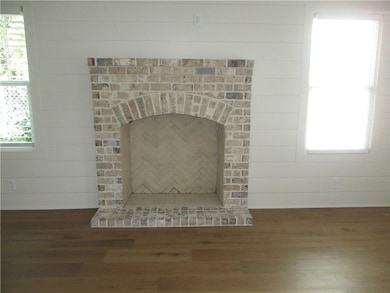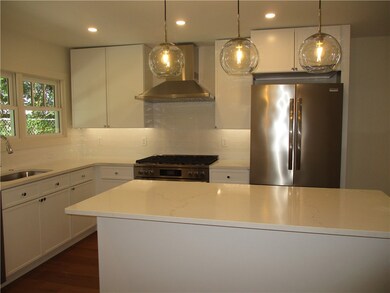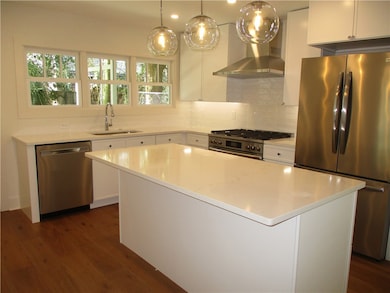403 Oleander St Saint Simons Island, GA 31522
Highlights
- Wood Flooring
- Screened Porch
- Kitchen Island
- St. Simons Elementary School Rated A-
- Breakfast Bar
- 4-minute walk to St Simons Village Park
About This Home
This coastal retreat blends classic charm with modern comfort, featuring an inviting front screened porch, a covered back patio, and a private backyard perfect for relaxing or entertaining. Inside, you’ll find a bright, open layout with updated finishes throughout, including a stylish kitchen, spacious living area, and two comfortable bedrooms each with their own bathroom. Located within walking distance to island restaurants, shops, and the beach, this home offers the perfect blend of convenience and coastal charm. 1 year lease minimum. Currently tenant occupied. Move out 11/31. Need to give 24 hours notice to show!
Home Details
Home Type
- Single Family
Est. Annual Taxes
- $5,049
Year Built
- Built in 1948
Lot Details
- 3,920 Sq Ft Lot
- Partially Fenced Property
Interior Spaces
- 910 Sq Ft Home
- Ceiling Fan
- Decorative Fireplace
- Living Room with Fireplace
- Screened Porch
- Fire and Smoke Detector
- Washer and Dryer Hookup
Kitchen
- Breakfast Bar
- Oven
- Range
- Microwave
- Dishwasher
- Kitchen Island
- Disposal
Flooring
- Wood
- Tile
Bedrooms and Bathrooms
- 2 Bedrooms
- 2 Full Bathrooms
Parking
- 2 Parking Spaces
- Unpaved Driveway
- Unpaved Parking
Outdoor Features
- Open Patio
Listing and Financial Details
- Property Available on 12/10/25
- Tenant pays for all utilities, grounds care, pest control
- The owner pays for common area maintenance, exterior maintenance, pest control, trash collection
- Rent includes building maintenance, pest control, trash collection
- Assessor Parcel Number 0404739
Community Details
Overview
- Kaufmann Tract Subdivision
Pet Policy
- Pets Allowed
Map
Source: Golden Isles Association of REALTORS®
MLS Number: 1657950
APN: 04-04739
- 652 Oglethorpe Ave
- 625 May Joe St
- 744 Ocean Blvd Unit 202
- 622 Beachview Dr
- 553 Magnolia Ave
- 548 Oglethorpe Ave Unit 11
- 540 Oglethorpe Ave
- 638 Dellwood Ave
- 800 Ocean Blvd Unit 204
- 800 Ocean Blvd Unit 108
- 115 Seaside Cir
- 105 Seaside Cir
- 1017 Ocean View Ave
- 322 5th St
- 908 Ocean Blvd
- 424 Magnolia Ave Unit 6
- 907 Beachview Dr
- 425 Magnolia Ave Unit C
- 416 Magnolia Ave
- 1106 George Lotson Ave
- 620 Demere Way
- 605 Demere Way
- 440 Park Ave Unit Q
- 307 Harbour Oaks Dr
- 100 Floyd St Unit 205
- 1058 Sherman Ave
- 935 Beachview Dr Unit ID1267843P
- 935 Beachview Dr Unit ID1267839P
- 935 Beachview Dr Unit ID1267834P
- 4 Palm Villas Ct
- 1030 Village Oaks Ln
- 608 Everett St
- 800 Mallery St Unit C-28
- 800 Mallery St Unit 68
- 800 Mallery St Unit 64
- 800 Mallery St Unit B 10
- 800 Mallery St Unit 61
- 807 Mallery St Unit A
- 1000 Mallery St Unit E96
- 913 Mallery St
