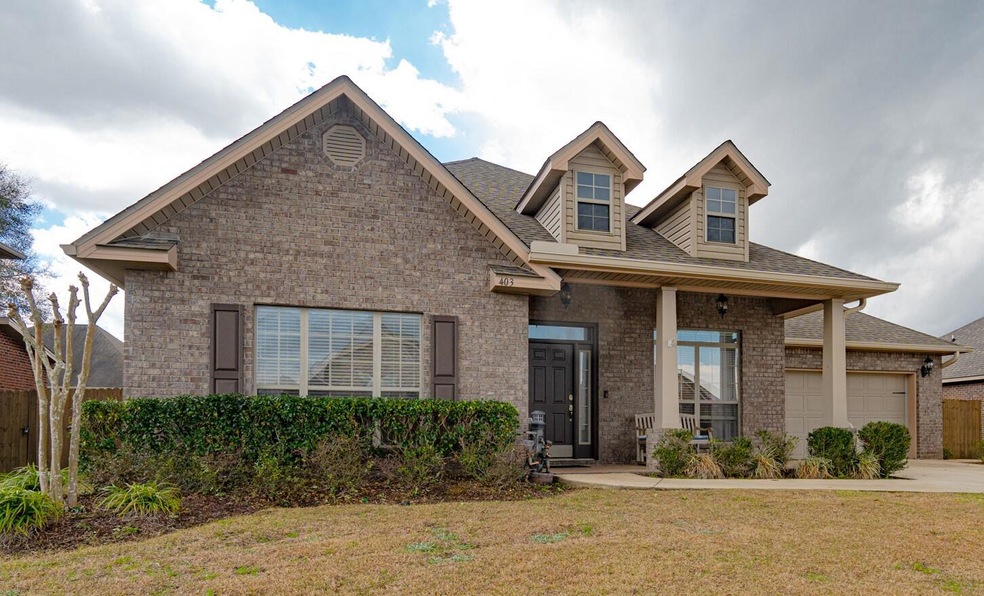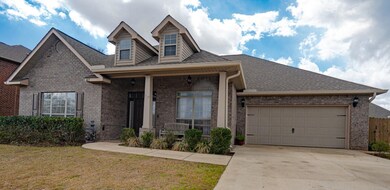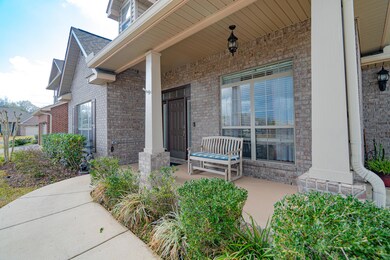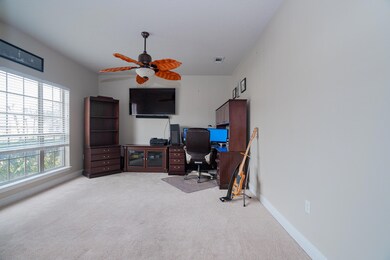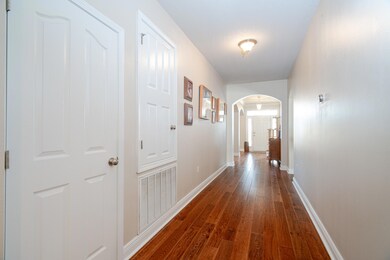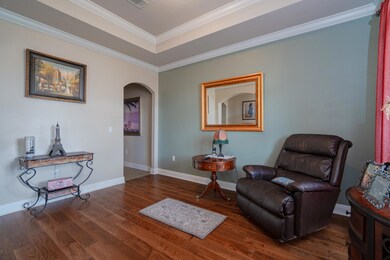
403 Pendo Place Crestview, FL 32536
Highlights
- Contemporary Architecture
- Wood Flooring
- Walk-In Pantry
- Vaulted Ceiling
- Covered patio or porch
- Gazebo
About This Home
As of May 2022Welcome to this modern style, brick home in the well-planned Crestview neighborhood of Liberty Oaks featuring a neatly manicured lawn and pleasantly landscaped privacy fenced back yard. A Rainbird automatic sprinkler system uses well water, keeping the yard healthy. This home's open floor plan with a generous hallway features a formal dining area, an office/flex space, and an expansive kitchen with granite countertops, island and bar, as well as stainless appliances and a walk-in pantry next to the spacious laundry room. The bedrooms are in separate areas of the home. Off the main hall, a foyer with closets separate two of the bedrooms and a bathroom; the master with its own ensuite rests off the large living room, and two bedrooms off the breakfast area share the guest bathroom. Center island and a kitchen bar separate the kitchen from the adjacent living room. This arrangement enables comfortable socializing while maintaining a functional yet minimal separation between the kitchen and the living room. Cabinet storage is abundant with 40 nicely appointed 42 inch walnut cabinets and 16 drawers. The kitchen and family room represent the hub of this home. Each of the bedrooms as well as the living room has ceiling fans and the interior has a neutral light paint scheme. The windows, which afford excellent natural light, are furnished with sharp looking 2 inch white faux blinds throughout.
Bedrooms are arranged in three areas of the house, two in front, two off the breakfast area and the large master off the living room. The master bedroom is enhanced with 10 foot treyed crown molding while the master bath is complemented with a double vanity, garden tub and shower as well as an upgraded master his/her closet with custom shelving including areas built to accommodate shoes and accessories. Careful attention to design integrity is apparent throughout in that each of the bathrooms has light granite countertops and walnut cabinetry like those found in the kitchen.
Two back doors exit, one from the Living room and one from the master bedroom, onto a cozy covered porch with two ceiling fans perfect for relaxing during pleasant evenings. A pretty, functional stamped concrete walkway runs from the patio back to a 14 x 12 foot pagoda, which along with the porch creates a pleasant outside Florida ambiance. Great for entertaining. The back left corner of the yard houses a 12 x 8 foot "barn styled" shed nicely situated to accommodate yard and other equipment and help keep the two car garage free to accommodate vehicles.
Last Agent to Sell the Property
NextHome Cornerstone Realty License #3193407 Listed on: 03/18/2022

Home Details
Home Type
- Single Family
Est. Annual Taxes
- $3,776
Year Built
- Built in 2012
Lot Details
- 0.26 Acre Lot
- Lot Dimensions are 82 x 136
- Property fronts a county road
- Back Yard Fenced
- Interior Lot
- Sprinkler System
- Lawn Pump
- Property is zoned County, Resid Single
HOA Fees
- $50 Monthly HOA Fees
Parking
- 2 Car Attached Garage
- Automatic Garage Door Opener
Home Design
- Contemporary Architecture
- Dimensional Roof
- Ridge Vents on the Roof
- Composition Shingle Roof
- Vinyl Trim
- Brick Front
Interior Spaces
- 3,140 Sq Ft Home
- 1-Story Property
- Crown Molding
- Coffered Ceiling
- Tray Ceiling
- Vaulted Ceiling
- Ceiling Fan
- Recessed Lighting
- Double Pane Windows
- Window Treatments
- Entrance Foyer
- Family Room
- Living Room
- Breakfast Room
- Dining Room
- Pull Down Stairs to Attic
- Fire and Smoke Detector
Kitchen
- Breakfast Bar
- Walk-In Pantry
- Electric Oven or Range
- Self-Cleaning Oven
- Induction Cooktop
- Range Hood
- Microwave
- Ice Maker
- Dishwasher
- Kitchen Island
- Disposal
Flooring
- Wood
- Wall to Wall Carpet
- Laminate
- Tile
Bedrooms and Bathrooms
- 5 Bedrooms
- Split Bedroom Floorplan
- En-Suite Primary Bedroom
- 3 Full Bathrooms
- Dual Vanity Sinks in Primary Bathroom
- Garden Bath
Laundry
- Laundry Room
- Exterior Washer Dryer Hookup
Outdoor Features
- Covered patio or porch
- Gazebo
- Shed
- Rain Gutters
Schools
- Northwood Elementary School
- Davidson Middle School
- Crestview High School
Utilities
- Central Heating and Cooling System
- Underground Utilities
- Private Company Owned Well
- Well
- Electric Water Heater
- Septic Tank
- Phone Available
- Cable TV Available
Community Details
- Liberty Oaks Subdivision
Listing and Financial Details
- Assessor Parcel Number 12-3N-24-0800-000E-0110
Ownership History
Purchase Details
Home Financials for this Owner
Home Financials are based on the most recent Mortgage that was taken out on this home.Purchase Details
Home Financials for this Owner
Home Financials are based on the most recent Mortgage that was taken out on this home.Purchase Details
Home Financials for this Owner
Home Financials are based on the most recent Mortgage that was taken out on this home.Purchase Details
Home Financials for this Owner
Home Financials are based on the most recent Mortgage that was taken out on this home.Similar Homes in Crestview, FL
Home Values in the Area
Average Home Value in this Area
Purchase History
| Date | Type | Sale Price | Title Company |
|---|---|---|---|
| Warranty Deed | $450,000 | Moulton Land Title | |
| Warranty Deed | $309,000 | Moulton Land Title Inc | |
| Warranty Deed | $234,000 | -- | |
| Corporate Deed | $264,100 | Dhi Title Of Florida Inc |
Mortgage History
| Date | Status | Loan Amount | Loan Type |
|---|---|---|---|
| Previous Owner | $315,582 | VA | |
| Previous Owner | $311,302 | VA | |
| Previous Owner | $219,750 | New Conventional | |
| Previous Owner | $264,100 | VA |
Property History
| Date | Event | Price | Change | Sq Ft Price |
|---|---|---|---|---|
| 05/11/2022 05/11/22 | Sold | $450,000 | 0.0% | $143 / Sq Ft |
| 03/27/2022 03/27/22 | Pending | -- | -- | -- |
| 03/18/2022 03/18/22 | For Sale | $450,000 | +45.6% | $143 / Sq Ft |
| 05/23/2020 05/23/20 | Off Market | $309,000 | -- | -- |
| 02/07/2020 02/07/20 | Sold | $309,000 | 0.0% | $98 / Sq Ft |
| 01/07/2020 01/07/20 | For Sale | $309,000 | +32.1% | $98 / Sq Ft |
| 01/04/2020 01/04/20 | Pending | -- | -- | -- |
| 06/23/2019 06/23/19 | Off Market | $234,000 | -- | -- |
| 04/29/2016 04/29/16 | Sold | $234,000 | 0.0% | $75 / Sq Ft |
| 01/29/2016 01/29/16 | Pending | -- | -- | -- |
| 07/30/2015 07/30/15 | For Sale | $234,000 | -11.4% | $75 / Sq Ft |
| 08/21/2012 08/21/12 | Sold | $264,100 | 0.0% | $84 / Sq Ft |
| 08/21/2012 08/21/12 | Pending | -- | -- | -- |
| 08/21/2012 08/21/12 | For Sale | $264,100 | -- | $84 / Sq Ft |
Tax History Compared to Growth
Tax History
| Year | Tax Paid | Tax Assessment Tax Assessment Total Assessment is a certain percentage of the fair market value that is determined by local assessors to be the total taxable value of land and additions on the property. | Land | Improvement |
|---|---|---|---|---|
| 2024 | $5,630 | $389,738 | $32,414 | $357,324 |
| 2023 | $5,630 | $389,523 | $30,293 | $359,230 |
| 2022 | $3,795 | $274,533 | $0 | $0 |
| 2021 | $3,776 | $266,537 | $0 | $0 |
| 2020 | $3,103 | $230,256 | $0 | $0 |
| 2019 | $3,049 | $225,079 | $0 | $0 |
| 2018 | $3,008 | $220,882 | $0 | $0 |
| 2017 | $2,972 | $216,339 | $0 | $0 |
| 2016 | $2,975 | $216,801 | $0 | $0 |
| 2015 | $3,946 | $267,732 | $0 | $0 |
| 2014 | $3,715 | $265,607 | $0 | $0 |
Agents Affiliated with this Home
-
M
Seller's Agent in 2022
Melissa Forte-Litscher
NextHome Cornerstone Realty
(850) 496-7444
3 in this area
42 Total Sales
-
W
Seller Co-Listing Agent in 2022
William McDaniel
NextHome Cornerstone Realty
(850) 910-2878
1 in this area
3 Total Sales
-

Buyer's Agent in 2022
Jessica Mackrael
Coldwell Banker Realty
(850) 687-9888
29 in this area
165 Total Sales
-

Seller's Agent in 2020
Howard Leavins
La Bella Vita Property Group LLC
(850) 758-5367
44 in this area
113 Total Sales
-
J
Seller's Agent in 2016
Jeri Jones
Tim Kelley Realty
-
W
Seller Co-Listing Agent in 2016
Wanda Roberts
Southern Key Properties Inc
Map
Source: Emerald Coast Association of REALTORS®
MLS Number: 893490
APN: 12-3N-24-0800-000E-0110
- Lot 22 Paradise Palm Cir
- Lot 21 Paradise Palm Cir
- Lot 19 Paradise Palm Cir
- 209 Warrior St
- 222 Paradise Palm Cir
- 223 Paradise Palm Cir
- 407 Tobago Ct
- 102 Springwood Cir
- 2283 Lewis St
- 5261 Moore Loop
- 107 Shell Dr
- 192 Conquest Ave
- 138 Conquest Ave
- 106 Thurston Place
- 131 Conquest Ave
- 2352 Susan Dr
- 2364 Susan Dr
- 5985 Staff Dr
- 5534 Frontier Dr
- 2108 Hagood Loop
