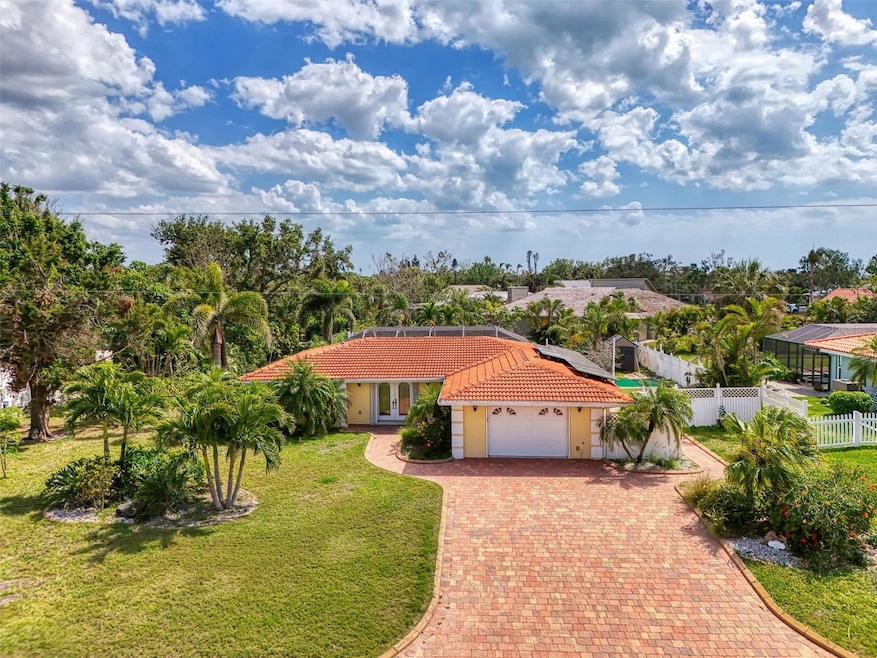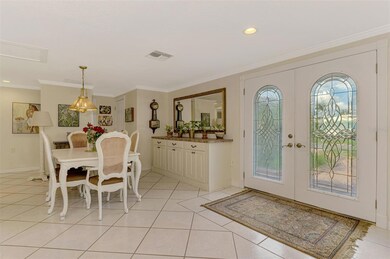403 Picasso Dr Nokomis, FL 34275
Estimated payment $3,126/month
Highlights
- Marina
- Marina View
- Water access To Gulf or Ocean To Bay
- Laurel Nokomis School Rated A-
- Parking available for a boat
- Solar Heated In Ground Pool
About This Home
Seller motivated!! BRING YOUR BOAT! AND MOVE INTO THIS CHARMING COASTAL RETREAT in desired boating/beach community of Sorrento South. This home has direct access out to the GULF! And is 5 MINUTES TO THE BEACH! This Fully Furnished Two Bedroom, Two Bathroom, with POOL, Impact Windows, Hurricane Shutters, Solar VOLTAIC roof panels (owned) with VERY LOW UTILITY BILLS! and not in a FLOOD ZONE, is a home you do not want to miss! Built on an OVERSIZED homesite with lush landscaping with this spacious yard and plenty of privacy and is completely FENCED with Mango, Avocado and Fig Trees! Foam insulated attic. Featuring open floor plan, very light and bright with triple sliders that open to lanai and pool bringing the outdoors in! Kitchen offers lots of cabinets, seller loves the Island with more cabinetry and wine cooler, newer Stainless-Steel Appliances, REVERSE OSMOSIS system. Primary Bathroom offers his and hers sinks with walk-in roman shower. Home is Tiled thru-out! Home has circulating hot water system, instant hot water. Primary Bedroom offers walk in closet with custom shelving. Upgrades are: Heated pool resurfaced with Pebble Tec, whole house GENERAC GENERATOR (2022), NEWER LENOX AC (2018) Central Vacuum. No Pet, No Smoke Household. Residents of Sorrento South can own or rent a boat slip in community MARINA just across the street which provides access to a deep of water canal, the bay and the Gulf. Perfectly located minutes from Casey Key, Nokomis Beach, Venice Beach, Venice Island, Oscar Scherer State Park, the Legacy Biking and Walking Trail. The main entrance at Bayshore Road leads to 9-hole Bayshore Executive Golf Club. NO CDD and HOA is $300.00 a year. Minutes from Shopping, Dinning, Banking, Post Office and BEACH! Home is on the WEST side of US 41, Tamiami Trail! Home is MOVE-IN READY! Well for Irrigation! MAKE THIS HOME YOURS TODAY! Did I mention that this spacious brick paver driveway can hold up to 6 cars, and plenty of room to add 2nd garage! Bring your toys, boat, camper, golf cart..Look forward to your call!
Listing Agent
COLDWELL BANKER REALTY Brokerage Phone: 941-493-1000 License #3077468 Listed on: 04/02/2025

Home Details
Home Type
- Single Family
Est. Annual Taxes
- $3,477
Year Built
- Built in 1973
Lot Details
- 0.34 Acre Lot
- Lot Dimensions are 100x150
- Fronts a freshwater canal with a boatlift to a saltwater canal
- Northeast Facing Home
- Vinyl Fence
- Mature Landscaping
- Private Lot
- Oversized Lot
- Metered Sprinkler System
- Fruit Trees
- Garden
- Property is zoned RSF1
HOA Fees
- $25 Monthly HOA Fees
Parking
- 1 Car Attached Garage
- Oversized Parking
- Garage Door Opener
- Driveway
- Guest Parking
- Parking available for a boat
- Golf Cart Parking
Property Views
- Marina
- Full Bay or Harbor
- Golf Course
- Woods
- Pool
Home Design
- Coastal Architecture
- Florida Architecture
- Block Foundation
- Slab Foundation
- Tile Roof
- Concrete Siding
- Block Exterior
- Stucco
Interior Spaces
- 1,277 Sq Ft Home
- 1-Story Property
- Open Floorplan
- Crown Molding
- Ceiling Fan
- Blinds
- Sliding Doors
- Great Room
- Family Room Off Kitchen
- Attic Fan
- Dryer
Kitchen
- Range
- Recirculated Exhaust Fan
- Microwave
- Dishwasher
- Solid Surface Countertops
- Solid Wood Cabinet
- Disposal
- Reverse Osmosis System
Flooring
- Concrete
- Ceramic Tile
Bedrooms and Bathrooms
- 2 Bedrooms
- Split Bedroom Floorplan
- Walk-In Closet
- 2 Full Bathrooms
Pool
- Solar Heated In Ground Pool
- Saltwater Pool
- Pool Tile
- Auto Pool Cleaner
Outdoor Features
- Water access To Gulf or Ocean To Bay
- Property fronts gulf or ocean with access to the bay
- Access To Marina
- Property is near a marina
- Enclosed Patio or Porch
- Shed
- Private Mailbox
Location
- Property is near a golf course
Schools
- Laurel Nokomis Elementary School
- Laurel Nokomis Middle School
- Venice Senior High School
Utilities
- Central Air
- Heat Pump System
- Thermostat
- Power Generator
- Electric Water Heater
- Septic Tank
- Phone Available
- Cable TV Available
Listing and Financial Details
- Visit Down Payment Resource Website
- Legal Lot and Block 2 / B
- Assessor Parcel Number 0166070024
Community Details
Overview
- Sorrento South Association
- Sorrento South Community
- Sorrento South Subdivision
Recreation
- Marina
Map
Home Values in the Area
Average Home Value in this Area
Tax History
| Year | Tax Paid | Tax Assessment Tax Assessment Total Assessment is a certain percentage of the fair market value that is determined by local assessors to be the total taxable value of land and additions on the property. | Land | Improvement |
|---|---|---|---|---|
| 2025 | $3,477 | $314,700 | $136,500 | $178,200 |
| 2024 | $4,973 | $308,816 | -- | -- |
| 2023 | $4,973 | $398,100 | $195,000 | $203,100 |
| 2022 | $1,804 | $158,263 | $0 | $0 |
| 2021 | $1,814 | $153,653 | $0 | $0 |
| 2020 | $1,808 | $151,532 | $0 | $0 |
| 2019 | $1,697 | $145,584 | $0 | $0 |
| 2018 | $1,641 | $142,869 | $0 | $0 |
| 2017 | $1,630 | $139,930 | $0 | $0 |
| 2016 | $1,621 | $229,600 | $84,900 | $144,700 |
| 2015 | $1,647 | $214,800 | $83,300 | $131,500 |
| 2014 | $1,638 | $133,024 | $0 | $0 |
Property History
| Date | Event | Price | List to Sale | Price per Sq Ft | Prior Sale |
|---|---|---|---|---|---|
| 12/02/2025 12/02/25 | Price Changed | $535,000 | -3.3% | $419 / Sq Ft | |
| 10/17/2025 10/17/25 | Price Changed | $552,999 | -4.5% | $433 / Sq Ft | |
| 09/22/2025 09/22/25 | Price Changed | $579,000 | -0.9% | $453 / Sq Ft | |
| 07/15/2025 07/15/25 | Price Changed | $584,000 | -0.8% | $457 / Sq Ft | |
| 05/21/2025 05/21/25 | Price Changed | $589,000 | -1.7% | $461 / Sq Ft | |
| 04/02/2025 04/02/25 | For Sale | $599,000 | +17.5% | $469 / Sq Ft | |
| 01/19/2023 01/19/23 | Sold | $510,000 | -10.4% | $399 / Sq Ft | View Prior Sale |
| 12/31/2022 12/31/22 | Pending | -- | -- | -- | |
| 12/23/2022 12/23/22 | For Sale | $569,000 | -- | $446 / Sq Ft |
Purchase History
| Date | Type | Sale Price | Title Company |
|---|---|---|---|
| Warranty Deed | $510,000 | Integrity Title | |
| Interfamily Deed Transfer | -- | Attorney | |
| Warranty Deed | $115,000 | -- |
Mortgage History
| Date | Status | Loan Amount | Loan Type |
|---|---|---|---|
| Previous Owner | $92,000 | No Value Available |
Source: Stellar MLS
MLS Number: N6138135
APN: 0166-07-0024
- 407 Bellini Cir
- 738 Sorrento Inlet
- 720 Sorrento Inlet Unit 720
- 817 Sorrento Place Unit 817
- 804 Sorrento Place Unit 804
- 707 Sorrento Inlet
- 443 Picasso Dr
- 821 Sorrento Place
- 1827 Settlers Dr Unit A-7
- 1839 Settlers Dr Unit B-6
- 201 Cavallini Dr
- 111 Palm Ave E
- 2115 Lychee Ln
- 1711 Settlers Dr Unit 7
- 2321 Goya Dr
- 504 Casas Bonitas Dr
- 5356 Dream Ln
- 506 Casas Bonitas Dr
- 405 Tortuga Dr
- 1461 Bayshore Rd
- 421 Waterside Ln
- 2301 Goya Dr
- 1711 Settlers Dr Unit 7
- 617 Indiana Ave
- 2414 Bayshore Rd
- 15324 Shady Palms Ln
- 417 Courbet Dr Unit 417
- 2500 Bayshore Rd
- 15333 Isla Palma Ln
- 200 3rd St E Unit 200
- 397 Sunshine Dr Unit 397
- 230 Laurel Hollow Dr Unit 16
- 330 9th St Unit 330
- 133 1st Ave
- 5600 Semolino St
- 237 Matisse Cir N
- 501 Rubens Dr Unit 501
- 214 Spanish Lakes Dr
- 5753 Haven Terrace
- 5772 Haven Terrace






