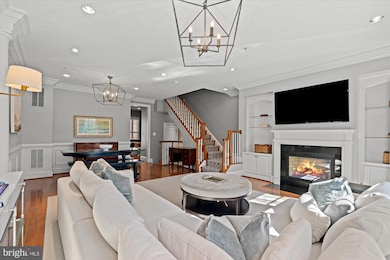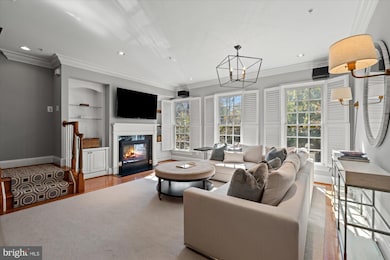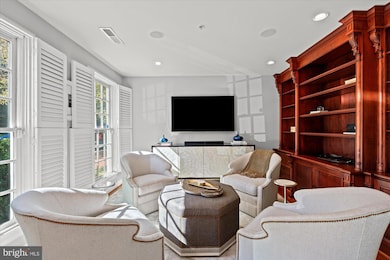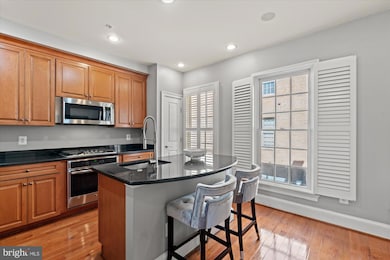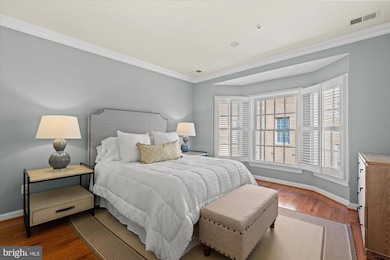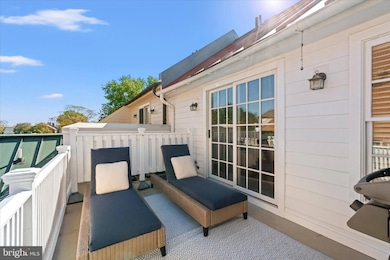403 Princess St Alexandria, VA 22314
Old Town NeighborhoodEstimated payment $8,919/month
Highlights
- Open Floorplan
- Premium Lot
- Wood Flooring
- Deck
- Transitional Architecture
- 5-minute walk to Founders Park
About This Home
Welcome to 403 Princess Street — a sun-filled Old Town classic just steps from the Potomac River. Located only 3 blocks to the Potomac River and Founders Park, and 4 Blocks to vibrant King Street, this classic inspired 3-bedroom plus den, 3.5-bath townhome with a 2-car garage offers the best of Alexandria living in a PRIME location. Built in 2006 and spanning nearly 2,400 finished square feet, the home blends timeless architecture with modern comfort and light-filled living spaces. The southeast-facing home welcomes you with a bright foyer and a main-level office featuring built-in bookshelves and glass doors, setting the tone for the residence’s elegant design. Upstairs, an airy family room with large windows and a gas fireplace framed by built-in bookshelves offers a warm, inviting space, complemented by designer wallpaper and stylish designer lighting. The spacious dining area effortlessly accommodates holiday gatherings, while the adjacent chef’s kitchen is a true centerpiece, boasting stainless steel appliances, a center island, and a sun-drenched breakfast nook—perfect for morning coffee or casual meals. Upstairs, the serene primary suite offers a walk-in closet and a spa-like ensuite bath with soaking tub and dual vanities. A second bedroom, full bath, and laundry closet complete this level. The top floor includes a versatile loft or recreation space, a third bedroom with ensuite bath, and access to a private rooftop deck—ideal for entertaining or relaxing under the stars. With its abundance of natural light, refined details, and unbeatable location just four blocks to King Street and one mile to the King Street Metro (Blue/Yellow lines, VRE, and Amtrak), this home offers both convenience and charm. Enjoy an easy stroll to Old Town’s shops, restaurants, and waterfront trails—or be in downtown DC in minutes. 403 Princess Street captures the essence of Old town - bright, elegant, and effortless living.
Listing Agent
(703) 310-6201 ppatterson@ttrsir.com TTR Sotheby's International Realty Listed on: 10/17/2025

Open House Schedule
-
Sunday, November 23, 20251:00 to 3:00 pm11/23/2025 1:00:00 PM +00:0011/23/2025 3:00:00 PM +00:00Add to Calendar
Townhouse Details
Home Type
- Townhome
Est. Annual Taxes
- $15,273
Year Built
- Built in 2006
Lot Details
- 761 Sq Ft Lot
- Sprinkler System
- Property is in very good condition
HOA Fees
- $214 Monthly HOA Fees
Parking
- 2 Car Direct Access Garage
- Rear-Facing Garage
- Garage Door Opener
Home Design
- Transitional Architecture
- Brick Exterior Construction
- Slab Foundation
- Metal Roof
- HardiePlank Type
Interior Spaces
- 2,371 Sq Ft Home
- Property has 4 Levels
- Open Floorplan
- Built-In Features
- Chair Railings
- Crown Molding
- Wainscoting
- Ceiling height of 9 feet or more
- Recessed Lighting
- Fireplace Mantel
- Gas Fireplace
- Double Pane Windows
- Bay Window
- Window Screens
- Sliding Doors
- Family Room Off Kitchen
- Living Room
- Dining Room
- Den
- Home Security System
Kitchen
- Breakfast Area or Nook
- Eat-In Kitchen
- Built-In Oven
- Gas Oven or Range
- Cooktop
- Built-In Microwave
- Ice Maker
- Dishwasher
- Stainless Steel Appliances
- Kitchen Island
- Disposal
Flooring
- Wood
- Carpet
Bedrooms and Bathrooms
- 3 Bedrooms
- En-Suite Bathroom
- Soaking Tub
- Walk-in Shower
Laundry
- Laundry Room
- Laundry on upper level
- Front Loading Dryer
- Front Loading Washer
Finished Basement
- Heated Basement
- Walk-Out Basement
- Basement Fills Entire Space Under The House
- Connecting Stairway
- Interior, Front, and Rear Basement Entry
- Garage Access
- Basement Windows
Schools
- Alexandria City High School
Utilities
- Forced Air Zoned Heating and Cooling System
- Vented Exhaust Fan
- Electric Water Heater
- Municipal Trash
Additional Features
- Energy-Efficient Windows
- Deck
Listing and Financial Details
- Tax Lot 11
- Assessor Parcel Number 50693660
Community Details
Overview
- Association fees include management, reserve funds, snow removal, common area maintenance, trash
- Chatham Square HOA
- Old Town Alexandria Subdivision
- Property Manager
Amenities
- Common Area
Security
- Storm Doors
- Fire Sprinkler System
Map
Home Values in the Area
Average Home Value in this Area
Tax History
| Year | Tax Paid | Tax Assessment Tax Assessment Total Assessment is a certain percentage of the fair market value that is determined by local assessors to be the total taxable value of land and additions on the property. | Land | Improvement |
|---|---|---|---|---|
| 2025 | $14,247 | $1,345,671 | $705,000 | $640,671 |
| 2024 | $14,247 | $1,199,485 | $630,000 | $569,485 |
| 2023 | $13,314 | $1,199,485 | $630,000 | $569,485 |
| 2022 | $12,066 | $1,087,025 | $572,250 | $514,775 |
| 2021 | $12,066 | $1,087,025 | $572,250 | $514,775 |
| 2020 | $11,221 | $985,904 | $525,000 | $460,904 |
| 2019 | $10,362 | $916,987 | $470,000 | $446,987 |
| 2018 | $10,362 | $916,987 | $470,000 | $446,987 |
| 2017 | $10,407 | $920,963 | $470,000 | $450,963 |
| 2016 | $9,536 | $888,681 | $456,000 | $432,681 |
| 2015 | $8,780 | $841,804 | $435,000 | $406,804 |
| 2014 | $8,482 | $813,183 | $418,000 | $395,183 |
Property History
| Date | Event | Price | List to Sale | Price per Sq Ft | Prior Sale |
|---|---|---|---|---|---|
| 11/18/2025 11/18/25 | For Sale | $1,359,900 | -3.6% | $574 / Sq Ft | |
| 10/17/2025 10/17/25 | For Sale | $1,410,000 | +36.2% | $595 / Sq Ft | |
| 02/28/2019 02/28/19 | Sold | $1,035,000 | -1.3% | $437 / Sq Ft | View Prior Sale |
| 01/26/2019 01/26/19 | Pending | -- | -- | -- | |
| 01/22/2019 01/22/19 | For Sale | $1,049,000 | +8.1% | $442 / Sq Ft | |
| 03/07/2018 03/07/18 | Sold | $970,000 | 0.0% | $357 / Sq Ft | View Prior Sale |
| 02/23/2018 02/23/18 | Price Changed | $970,000 | -0.5% | $357 / Sq Ft | |
| 02/13/2018 02/13/18 | Pending | -- | -- | -- | |
| 02/06/2018 02/06/18 | For Sale | $975,000 | 0.0% | $359 / Sq Ft | |
| 09/24/2016 09/24/16 | Rented | $4,500 | -7.2% | -- | |
| 09/22/2016 09/22/16 | Under Contract | -- | -- | -- | |
| 05/04/2016 05/04/16 | For Rent | $4,850 | -- | -- |
Purchase History
| Date | Type | Sale Price | Title Company |
|---|---|---|---|
| Warranty Deed | $1,035,000 | Attorney | |
| Warranty Deed | $970,000 | None Available |
Mortgage History
| Date | Status | Loan Amount | Loan Type |
|---|---|---|---|
| Open | $485,000 | New Conventional |
Source: Bright MLS
MLS Number: VAAX2050914
APN: 064.02-12-27
- 207 Princess St
- 219 N Pitt St
- 522 N Royal St
- 418 N Saint Asaph St Unit 1/2
- 422 N Union St
- 428 N Union St
- 103 Queen St
- 116 Cameron Mews
- 601 N Fairfax St Unit 410
- 142 N Union St Unit TH142
- 400 Madison St Unit 1008
- 400 Madison St Unit 304
- 400 Madison St Unit 409
- 400 Madison St Unit 1607
- 400 Madison St Unit 603
- 611 N Columbus St
- 304 N Alfred St
- 117 S Saint Asaph St
- 602 N Alfred St
- 801 N Pitt St Unit 401
- 219 St Asaph St N Unit 1
- 317 Cameron St Unit 3
- 515 Tobacco Quay
- 117 Quay St
- 128 Queen St
- 400 Wythe St
- 400 Madison St Unit 1707
- 500 Madison St
- 215 Prince St
- 801 N Pitt St Unit 306
- 815 King St Unit 5E
- 815 King St Unit 4E
- 815 King St Unit 4C
- 801 N Fairfax St Unit 318
- 901 King St Unit 205
- 901 King St Unit 203
- 220 N Patrick St
- 1018 Oronoco St
- 107 N Patrick St Unit 3
- 525 Montgomery St

