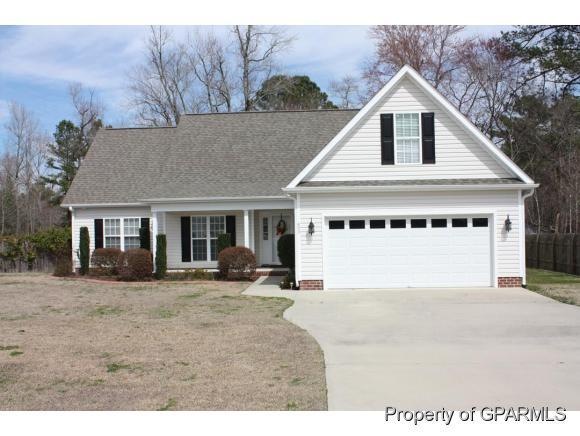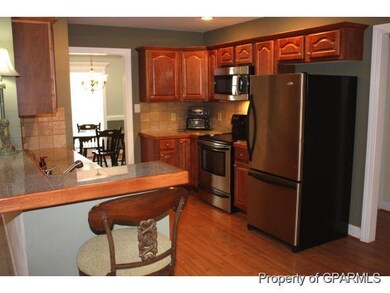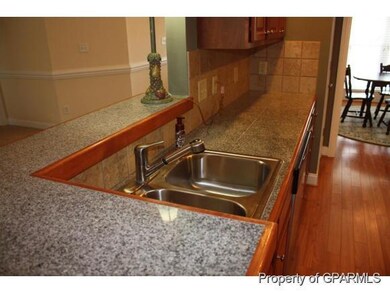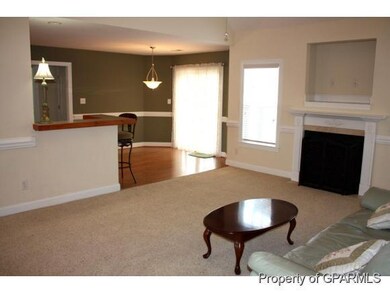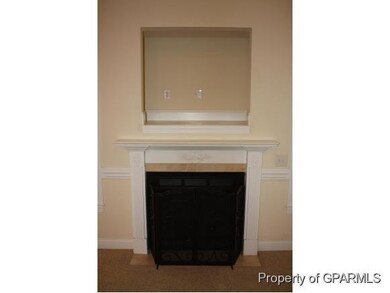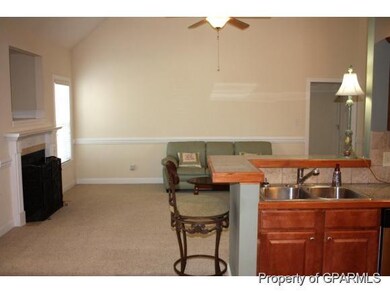
403 Ranson Ct Grimesland, NC 27837
Estimated Value: $322,604 - $339,000
Highlights
- Deck
- Main Floor Primary Bedroom
- Attic
- Wintergreen Primary School Rated A-
- Whirlpool Bathtub
- Bonus Room
About This Home
As of May 2015You ll love this one! Gorgeous floor plan w/split bedrooms & BONUS over garage in wonderful neighborhood. Architectural shingles, gutters, smooth ceilings, laminate floors, tile baths, disappearing stairway & walk-in attic, large tiered deck, huge fenced backyard, professional landscaping. Kit features marble tile, tile backsplash, stainless appliances, recessed lights. Master has trey ceiling & Master Bath has whirlpool tub & separate shower. Professional landscaping.
Last Agent to Sell the Property
RUDY SCHULTE TEAM
Berkshire Hathaway HomeServices Prime Properties License #101749 Listed on: 03/17/2015
Last Buyer's Agent
BRANDIA LYNN DEATHERAGE DIXON
DREAM HOUSE REAL ESTATE License #234084
Home Details
Home Type
- Single Family
Est. Annual Taxes
- $1,164
Year Built
- Built in 2007
Lot Details
- 0.74 Acre Lot
- Fenced Yard
- Wood Fence
Home Design
- Raised Foundation
- Slab Foundation
- Shingle Roof
- Architectural Shingle Roof
- Vinyl Siding
- Stick Built Home
Interior Spaces
- 1,900 Sq Ft Home
- 2-Story Property
- Tray Ceiling
- Ceiling Fan
- Gas Log Fireplace
- Thermal Windows
- Great Room
- Formal Dining Room
- Bonus Room
- Storm Doors
- Laundry Room
Kitchen
- Stove
- Built-In Microwave
- Dishwasher
Flooring
- Carpet
- Laminate
- Tile
Bedrooms and Bathrooms
- 3 Bedrooms
- Primary Bedroom on Main
- Walk-In Closet
- 2 Full Bathrooms
- Whirlpool Bathtub
Attic
- Pull Down Stairs to Attic
- Partially Finished Attic
Parking
- 2 Car Attached Garage
- Driveway
Utilities
- Central Air
- Heating System Uses Natural Gas
- Heat Pump System
- On Site Septic
- Septic Tank
Additional Features
- Energy-Efficient Doors
- Deck
Community Details
- No Home Owners Association
- Arden Ridge Subdivision
Listing and Financial Details
- Tax Lot 19
Ownership History
Purchase Details
Home Financials for this Owner
Home Financials are based on the most recent Mortgage that was taken out on this home.Purchase Details
Home Financials for this Owner
Home Financials are based on the most recent Mortgage that was taken out on this home.Similar Homes in Grimesland, NC
Home Values in the Area
Average Home Value in this Area
Purchase History
| Date | Buyer | Sale Price | Title Company |
|---|---|---|---|
| Taylor Charles W | $192,000 | Attorney | |
| Mq Construction Inc | $29,000 | None Available |
Mortgage History
| Date | Status | Borrower | Loan Amount |
|---|---|---|---|
| Open | Taylor Charles W | $195,918 | |
| Previous Owner | Pittman Nancy | $146,200 | |
| Previous Owner | Mq Construction Inc | $130,000 | |
| Previous Owner | Mq Construction Inc | $157,500 |
Property History
| Date | Event | Price | Change | Sq Ft Price |
|---|---|---|---|---|
| 05/04/2015 05/04/15 | Sold | $192,000 | +1.1% | $101 / Sq Ft |
| 03/26/2015 03/26/15 | Pending | -- | -- | -- |
| 03/17/2015 03/17/15 | For Sale | $189,900 | -- | $100 / Sq Ft |
Tax History Compared to Growth
Tax History
| Year | Tax Paid | Tax Assessment Tax Assessment Total Assessment is a certain percentage of the fair market value that is determined by local assessors to be the total taxable value of land and additions on the property. | Land | Improvement |
|---|---|---|---|---|
| 2024 | $2,382 | $320,173 | $35,000 | $285,173 |
| 2023 | $1,653 | $190,172 | $28,500 | $161,672 |
| 2022 | $1,661 | $190,172 | $28,500 | $161,672 |
| 2021 | $1,653 | $190,172 | $28,500 | $161,672 |
| 2020 | $1,662 | $190,172 | $28,500 | $161,672 |
| 2019 | $1,633 | $185,207 | $26,000 | $159,207 |
| 2018 | $1,566 | $185,207 | $26,000 | $159,207 |
| 2017 | $1,566 | $185,207 | $26,000 | $159,207 |
| 2016 | $1,163 | $140,207 | $0 | $0 |
| 2015 | $1,163 | $138,098 | $0 | $0 |
| 2014 | $1,163 | $138,098 | $0 | $0 |
Agents Affiliated with this Home
-
R
Seller's Agent in 2015
RUDY SCHULTE TEAM
Berkshire Hathaway HomeServices Prime Properties
-
B
Buyer's Agent in 2015
BRANDIA LYNN DEATHERAGE DIXON
DREAM HOUSE REAL ESTATE
Map
Source: Hive MLS
MLS Number: 50118190
APN: 071173
- 2823 Harvest Rd
- 2943 Birdsong Cir
- 2847 Tucker Hill Dr
- 2809 Tucker Hill Dr
- 326 River Branch Rd
- 2893 Tucker Hill Dr
- 2901 Tucker Hill Dr
- 2911 Tucker Hill Dr
- 227 River Branch Rd
- 2890 Tucker Hill Dr
- 2921 Tucker Hill Dr
- 2931 Tucker Hill Dr
- 229 Cole Ln
- 371 Porter Mills Rd
- 443 Mill St
- 3063 Avon Rd
- 3101 Bessemer Dr
- 3068 Bessemer Dr
- 2831 Bates Branch Way
- Lot 28 Wildflower Ln
