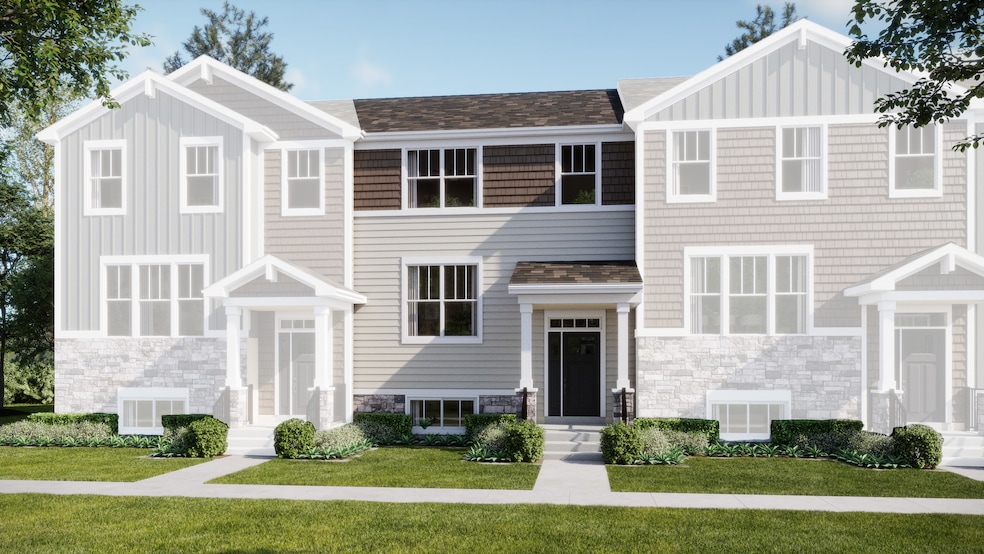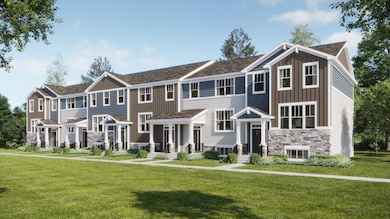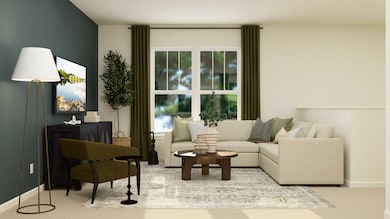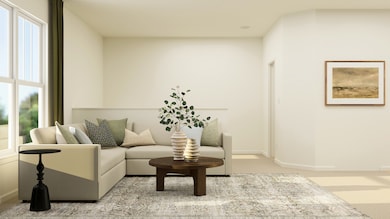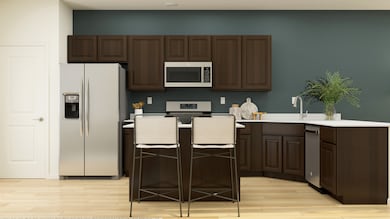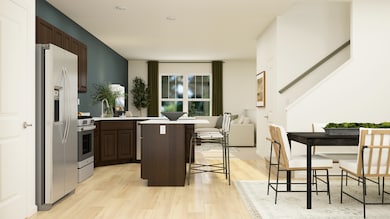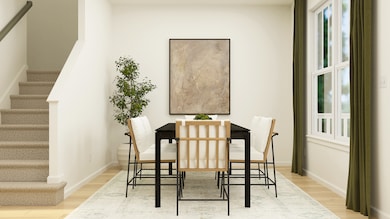Estimated payment $2,194/month
Highlights
- New Construction
- Living Room
- Laundry Room
- Stainless Steel Appliances
- Park
- Utility Room with Study Area
About This Home
SPECIAL FINANCING OFFERS AVAILABLE!! READY FOR OCTOBER DELIVERY!!!!! Homesite# 0605 Discover the Amherst, a refined three-story urban townhome offering three bedrooms, two full baths, and a half bath-perfectly tailored for modern living. The main level boasts a bright, open-concept layout that includes a spacious great room, elegant dining area, and a stunning kitchen with an oversized quartz island, 42" upper cabinets, stainless steel appliances, and a walk-in pantry. Upstairs, enjoy a serene owner's suite featuring a walk-in closet and spa-like bath with dual white undermount bowls and a walk-in shower. Two additional bedrooms, and a full bathroom complete the upper level. The entry-level flex space provides versatile functionality - ideal as a home office, workout room, or media space. This home features luxury vinyl plank flooring, quartz countertops, LED lighting, and decorative railings elevate the aesthetic. *Photos are not this actual home* Tucked into a peaceful and walkable neighborhood, the Oaks of Volo offers a perfect blend of comfort, community, and convenience. This thoughtfully designed community features both traditional and urban townhomes surrounded by green open spaces, winding walking paths, and a centrally located park and playground - ideal for families and outdoor enthusiasts alike. Living in Volo means enjoying a serene suburban lifestyle with easy access to nature. Residents are just minutes from the expansive Moraine Hills State Park, where hiking, biking, and bird-watching await. You'll also find plenty of recreation options through the Round Lake Area Park District, including sports fields, aquatic centers, and year-round community events. Whether you're enjoying a quiet stroll through the neighborhood or exploring the surrounding natural beauty, Oaks of Volo offers the perfect setting to unwind, connect, and feel right at home.
Townhouse Details
Home Type
- Townhome
Year Built
- Built in 2025 | New Construction
HOA Fees
- $185 Monthly HOA Fees
Parking
- 2 Car Garage
- Driveway
- Parking Included in Price
Home Design
- Entry on the 1st floor
- Brick Exterior Construction
- Asphalt Roof
Interior Spaces
- 1,764 Sq Ft Home
- 3-Story Property
- Family Room
- Living Room
- Dining Room
- Utility Room with Study Area
Kitchen
- Range
- Microwave
- Dishwasher
- Stainless Steel Appliances
- Disposal
Flooring
- Carpet
- Vinyl
Bedrooms and Bathrooms
- 3 Bedrooms
- 3 Potential Bedrooms
Laundry
- Laundry Room
- Gas Dryer Hookup
Schools
- Big Hollow Elementary School
- Big Hollow Middle School
- Grant Community High School
Utilities
- Forced Air Heating and Cooling System
- Heating System Uses Natural Gas
- Underground Utilities
Community Details
Overview
- Association fees include insurance, exterior maintenance, lawn care, snow removal
- 6 Units
- Mark Voightmann Association, Phone Number (815) 836-0400
- Oaks Of Volo Subdivision, Amherst 01B Floorplan
- Property managed by Pathway Property Management
Amenities
- Common Area
Recreation
- Park
- Trails
Pet Policy
- Dogs and Cats Allowed
Map
Home Values in the Area
Average Home Value in this Area
Property History
| Date | Event | Price | List to Sale | Price per Sq Ft |
|---|---|---|---|---|
| 11/03/2025 11/03/25 | Pending | -- | -- | -- |
| 10/29/2025 10/29/25 | Price Changed | $320,540 | -1.5% | $182 / Sq Ft |
| 10/07/2025 10/07/25 | Price Changed | $325,340 | -1.5% | $184 / Sq Ft |
| 09/16/2025 09/16/25 | Price Changed | $330,140 | -2.1% | $187 / Sq Ft |
| 09/12/2025 09/12/25 | For Sale | $337,140 | -- | $191 / Sq Ft |
Source: Midwest Real Estate Data (MRED)
MLS Number: 12470972
- 359 Red Oak Cir
- 277 Red Oak Cir
- Charlotte Plan at Oaks of Volo - Traditional Townhomes
- 261 Red Oak Cir Unit 1502
- 289 Red Oak Cir
- Marianne Plan at Oaks of Volo - Traditional Townhomes
- Chatham Plan at Oaks of Volo - Urban Townhomes
- Darcy Plan at Oaks of Volo - Traditional Townhomes
- 409 Red Oak Cir
- Amherst Plan at Oaks of Volo - Urban Townhomes
- Chelsea Plan at Oaks of Volo - Urban Townhomes
- 311 Red Oak Cir
- 357 Red Oak Cir
- 27419 W Molidor Rd
- 529 Red Oak Cir
- 355 Red Oak Cir
- 269 Red Oak Cir
- 267 Red Oak Cir Unit 1601
- 404 Red Oak Cir
- 408 Red Oak Cir
