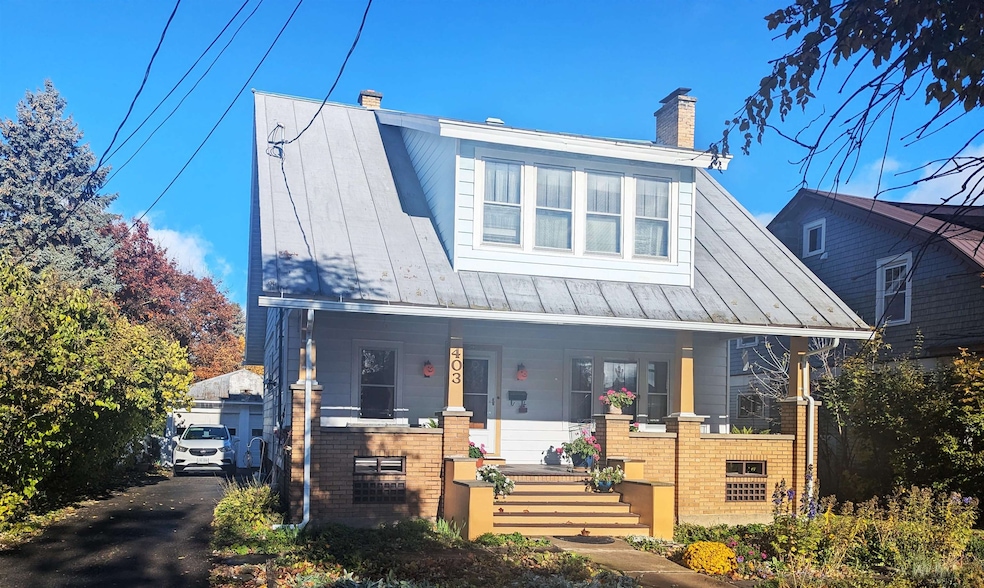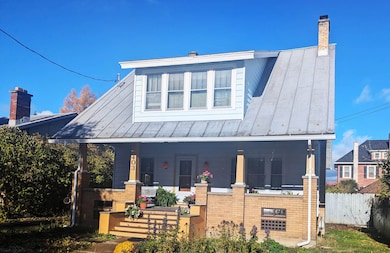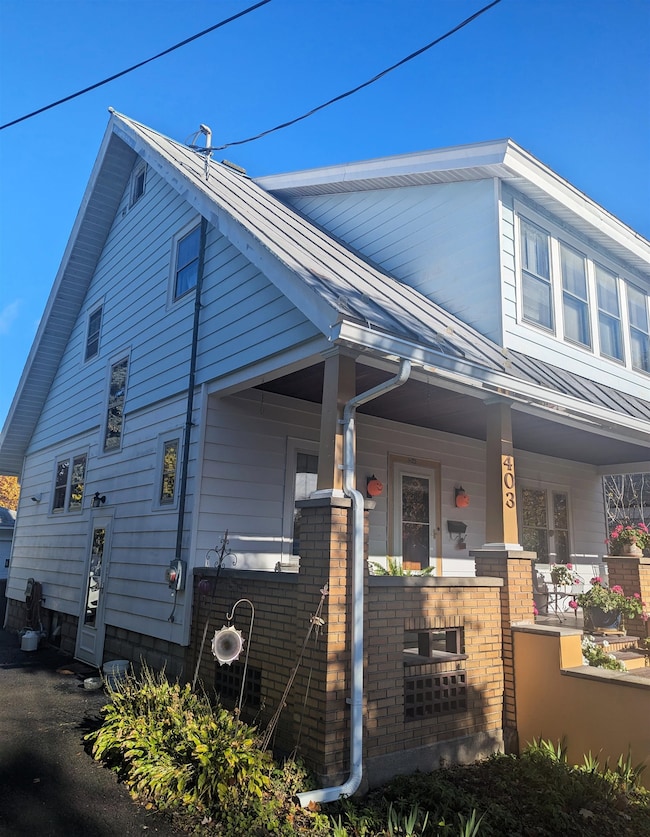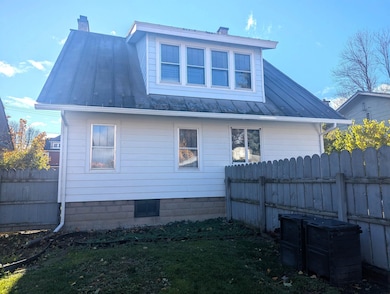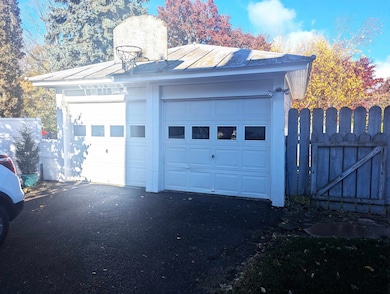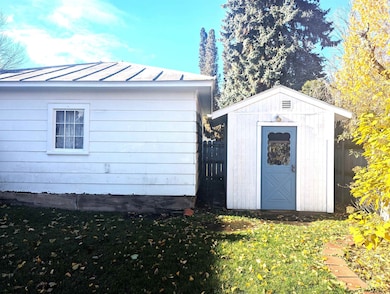403 Rensselaer Ave Ogdensburg, NY 13669
Estimated payment $1,038/month
Highlights
- Wood Flooring
- 2 Car Detached Garage
- Outdoor Storage
- Covered Patio or Porch
- Recessed Lighting
- Privacy Fence
About This Home
Elegance and charm best describe this meticulously cared-for comfortable home. As you walk through the front door from the large, covered porch your attention is immediately drawn to beautiful woodwork, glass doors and hardwood flooring. The rooms are so big that they can easily accommodate many styles of furniture. The kitchen was updated several years ago including a new ceiling, recessed lights, countertops and a kitchen island. The kitchen area can accommodate a table and chairs, or you can opt to dine in the formal dining room. The living room fireplace adds warmth and comfort with the entire home is heated with a boiler hot water heating system. Upstairs you’ll find the bedrooms, a full bathroom and access to the full walkup attic. The front bedroom has a walk-in closet; the middle bedroom features an alcove, which has many optional uses including an office, possibly a place for a newborn crib or additional closet space that adds to the existing closet, to name a few. Other amenities include a large basement w/bathroom, a 2-stall garage, utility shed and fenced-in yard. Located close to the hospital, in a good neighborhood. Call soon to schedule a private showing!
Listing Agent
America 1 Realty Brokerage Phone: 315-323-0851 License #10401358581 Listed on: 11/19/2025
Home Details
Home Type
- Single Family
Est. Annual Taxes
- $3,617
Year Built
- Built in 1929
Lot Details
- Lot Dimensions are 50x115
- Privacy Fence
Parking
- 2 Car Detached Garage
Home Design
- Metal Roof
- Aluminum Siding
Interior Spaces
- 1,596 Sq Ft Home
- 2-Story Property
- Recessed Lighting
- Wood Burning Fireplace
- Wood Flooring
- Walkup Attic
Kitchen
- Stove
- Microwave
- Dishwasher
- Disposal
Bedrooms and Bathrooms
- 3 Bedrooms
- 2 Full Bathrooms
Laundry
- Electric Dryer
- Washer
Basement
- Basement Fills Entire Space Under The House
- Laundry in Basement
Outdoor Features
- Covered Patio or Porch
- Outdoor Storage
Utilities
- Vented Exhaust Fan
- Heating System Uses Gas
- 150 Amp Service
- Gas Available
- Gas Water Heater
- Internet Available
- Phone Available
- Cable TV Available
Listing and Financial Details
- Assessor Parcel Number 59.022-2-37
Map
Home Values in the Area
Average Home Value in this Area
Tax History
| Year | Tax Paid | Tax Assessment Tax Assessment Total Assessment is a certain percentage of the fair market value that is determined by local assessors to be the total taxable value of land and additions on the property. | Land | Improvement |
|---|---|---|---|---|
| 2024 | $3,593 | $78,000 | $6,800 | $71,200 |
| 2023 | $3,695 | $78,000 | $6,800 | $71,200 |
| 2022 | $996 | $64,100 | $7,000 | $57,100 |
| 2021 | $990 | $64,100 | $7,000 | $57,100 |
| 2020 | $958 | $64,100 | $7,000 | $57,100 |
| 2019 | $931 | $64,100 | $7,000 | $57,100 |
| 2018 | $931 | $64,100 | $7,000 | $57,100 |
| 2017 | $908 | $64,100 | $7,000 | $57,100 |
| 2016 | $906 | $64,100 | $7,000 | $57,100 |
| 2015 | -- | $57,100 | $7,000 | $50,100 |
| 2014 | -- | $57,100 | $7,000 | $50,100 |
Property History
| Date | Event | Price | List to Sale | Price per Sq Ft |
|---|---|---|---|---|
| 11/19/2025 11/19/25 | For Sale | $139,900 | -- | $88 / Sq Ft |
Source: St. Lawrence County Board of REALTORS®
MLS Number: 52177
APN: 401200-059-022-0002-037-000-0000
