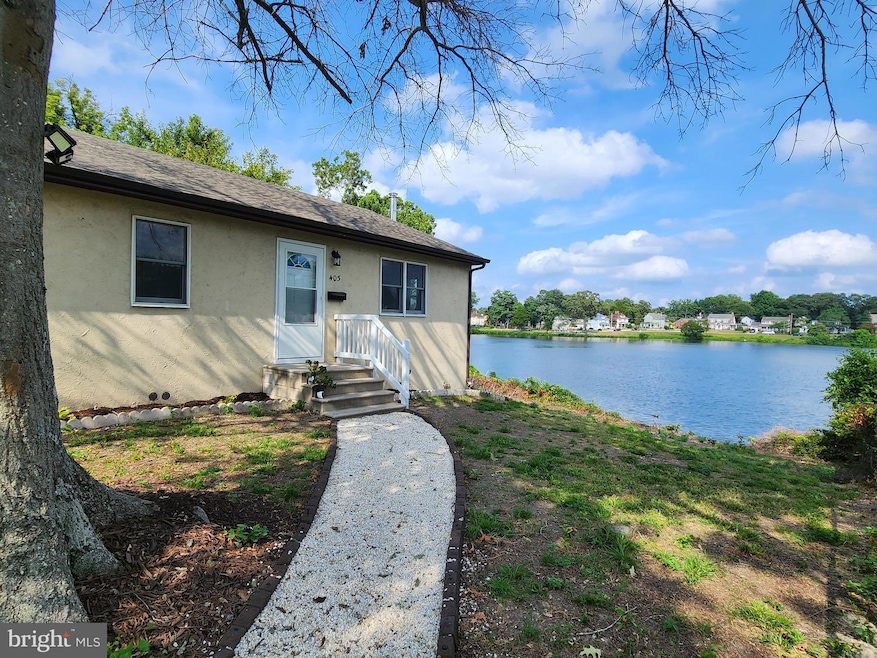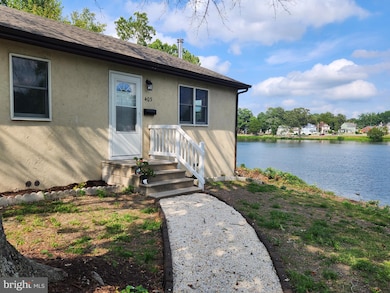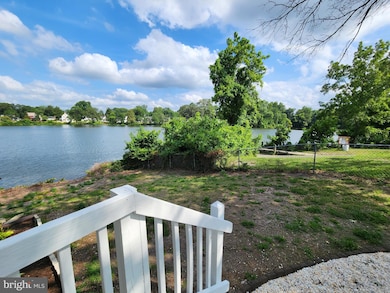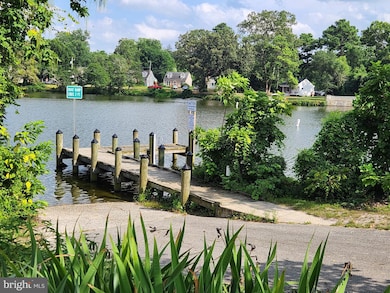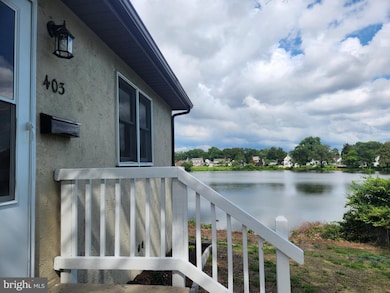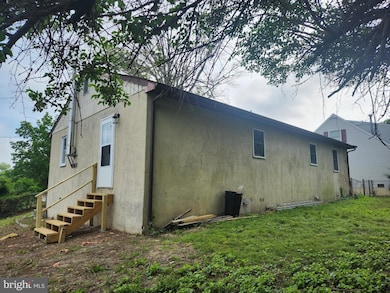403 Rose St Salisbury, MD 21801
Westside NeighborhoodEstimated payment $1,493/month
Highlights
- 5,910 Feet of Waterfront
- No HOA
- Dining Room
- Rambler Architecture
- Living Room
- 2-minute walk to Lake Street Park
About This Home
Nestled on the serene banks of Johnson Pond, this charming ranch-style home offers a unique blend of comfort and community. Recent improvements include New Roof, New Appliances, Updated Bathroom, flooring and interior painted!! With three spacious bedrooms and one and a half bathrooms, this residence is perfect for those seeking a peaceful retreat while remaining connected to a vibrant neighborhood. This waterfront property provides endless opportunities for relaxation and recreation. The expansive 0.25-acre lot allows for outdoor activities, gardening, fishing from your private residence or simply soaking in the natural beauty that surrounds you. Residents benefit from nearby parks and recreational facilities, perfect for leisurely strolls or picnics. The local schools are known for their commitment to excellence, ensuring a supportive environment for lifelong learning. Public services are readily accessible, enhancing the convenience of daily life. This home, built in 1988, features durable stick-built construction with synthetic stucco, ensuring both longevity and low maintenance. With off-street parking and a driveway, convenience is at your fingertips. Experience the joy of waterfront living in a community that values connection and comfort. This property is not just a house; it's a place to create lasting memories.
Listing Agent
(302) 745-3840 tjoyner@cbanker.com Coldwell Banker Premier - Seaford License #581935 Listed on: 07/26/2025

Home Details
Home Type
- Single Family
Est. Annual Taxes
- $2,199
Year Built
- Built in 1988
Lot Details
- 0.25 Acre Lot
- 5,910 Feet of Waterfront
- Property is zoned R5
Home Design
- Rambler Architecture
- Stick Built Home
- Synthetic Stucco Exterior
Interior Spaces
- 1,196 Sq Ft Home
- Property has 1 Level
- Ceiling Fan
- Living Room
- Dining Room
- Crawl Space
Bedrooms and Bathrooms
- 3 Main Level Bedrooms
Parking
- Driveway
- Off-Street Parking
Outdoor Features
- Water Access
- Property is near a pond
Utilities
- No Cooling
- Electric Baseboard Heater
- Electric Water Heater
Community Details
- No Home Owners Association
Listing and Financial Details
- Tax Lot 12 13
- Assessor Parcel Number 2309042067
Map
Home Values in the Area
Average Home Value in this Area
Tax History
| Year | Tax Paid | Tax Assessment Tax Assessment Total Assessment is a certain percentage of the fair market value that is determined by local assessors to be the total taxable value of land and additions on the property. | Land | Improvement |
|---|---|---|---|---|
| 2025 | $737 | $117,867 | $0 | $0 |
| 2024 | $737 | $110,400 | $11,400 | $99,000 |
| 2023 | $726 | $95,367 | $0 | $0 |
| 2022 | $702 | $80,333 | $0 | $0 |
| 2021 | $670 | $65,300 | $8,600 | $56,700 |
| 2020 | $670 | $64,933 | $0 | $0 |
| 2019 | $676 | $64,567 | $0 | $0 |
| 2018 | $1,197 | $64,200 | $8,600 | $55,600 |
| 2017 | $1,176 | $62,200 | $0 | $0 |
| 2016 | -- | $60,200 | $0 | $0 |
| 2015 | $1,165 | $58,200 | $0 | $0 |
| 2014 | $1,165 | $58,200 | $0 | $0 |
Property History
| Date | Event | Price | List to Sale | Price per Sq Ft |
|---|---|---|---|---|
| 09/08/2025 09/08/25 | Price Changed | $249,900 | -3.9% | $209 / Sq Ft |
| 07/26/2025 07/26/25 | For Sale | $260,000 | -- | $217 / Sq Ft |
Purchase History
| Date | Type | Sale Price | Title Company |
|---|---|---|---|
| Deed | $25,891 | -- | |
| Deed | $11,000 | -- | |
| Deed | $1,600 | -- |
Mortgage History
| Date | Status | Loan Amount | Loan Type |
|---|---|---|---|
| Previous Owner | $1,300 | No Value Available | |
| Closed | -- | No Value Available |
Source: Bright MLS
MLS Number: MDWC2019074
APN: 09-042067
- 416 Rose St
- 701 Lake St Unit 1
- 601 Lakeside Dr
- 902 Lake St
- LOT D4 International Dr
- 400 Lake St
- 304 Brooklyn Ave
- 313 W London Ave
- 731 N Westover Dr
- 735 N Westover Dr
- 716 Olivia St
- 309 Gay St
- 304 Poplar Hill Ave
- 317 Delaware Ave
- 0 Morris St
- 806 Mohawk Ave
- 816 Miami Ave
- 616 1 W Main St
- 609 Germania Cir
- 322 Naylor St
- 1007 Lake St
- 308 N Division St Unit 12
- 311 Union Ave Unit A
- 800 Booth St
- 616 E Church St
- 616 E Church St
- 616 E Church St
- 939 Gateway St
- 911 Booth St
- 550 Riverside Dr
- 1117 Parsons Rd
- 706 Williams Landing
- 706 Williams Landing Unit 706WilliamsLndg
- 611 Williams Landing
- 309 Decatur Ave
- 513 Decatur Ave
- 310 Ohio Ave
- 405 Poplar St
- 518 Alabama Ave
- 819 Mersey Ln
