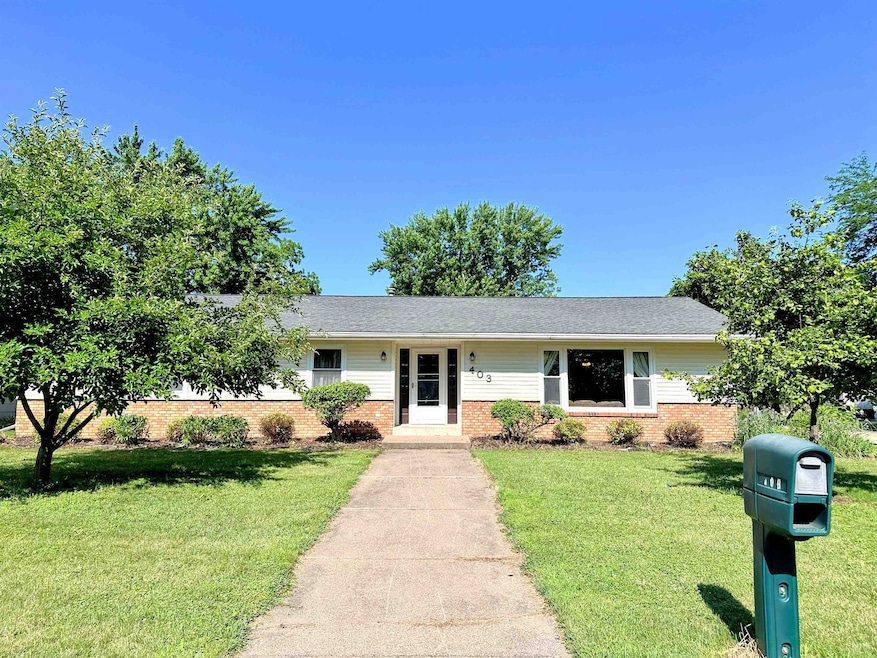
403 S State St Prairie Du Chien, WI 53821
Estimated payment $1,999/month
Highlights
- Deck
- Ranch Style House
- Sun or Florida Room
- Recreation Room
- Wood Flooring
- Corner Lot
About This Home
WOW—what a find! This spacious ranch home has everything you've been looking for and more. Located on a nicely sized corner lot with mature landscaping, apple trees and raspberries, this home offers incredible space and versatility. The main level features a primary suite, a sunny and inviting four-season sunroom, two large living areas (living and family room), and convenient main-floor laundry. There's plenty of room to grow, entertain, and make memories. The lower level has garage access and, with a few modifications, could easily be transformed into a separate living area, offering 2 more non-conforming bedrooms, 2nd family room and large game room. The fenced in backyard features a cozy fire pit just off the patio and has plenty of space for a garden or colorful flower beds.
Listing Agent
RE/MAX Gold Brokerage Phone: 608-306-2865 License #58543-90 Listed on: 06/26/2025

Home Details
Home Type
- Single Family
Est. Annual Taxes
- $5,254
Year Built
- Built in 1977
Lot Details
- 0.26 Acre Lot
- Lot Dimensions are 140x80
- Fenced Yard
- Corner Lot
- Level Lot
Home Design
- Ranch Style House
- Brick Exterior Construction
- Vinyl Siding
Interior Spaces
- Wood Burning Fireplace
- Low Emissivity Windows
- Recreation Room
- Bonus Room
- Game Room
- Sun or Florida Room
- Wood Flooring
Kitchen
- Oven or Range
- Microwave
- Dishwasher
Bedrooms and Bathrooms
- 3 Bedrooms
- Primary Bathroom is a Full Bathroom
- Bathroom on Main Level
- Bathtub and Shower Combination in Primary Bathroom
- Bathtub
Laundry
- Dryer
- Washer
Basement
- Basement Fills Entire Space Under The House
- Garage Access
- Block Basement Construction
Parking
- 2 Car Attached Garage
- Garage Door Opener
- Driveway Level
Outdoor Features
- Deck
Schools
- Ba Kennedy Elementary School
- Bluff View Middle School
- Prairie Du Chien High School
Utilities
- Forced Air Cooling System
- Water Softener
- High Speed Internet
- Cable TV Available
Map
Home Values in the Area
Average Home Value in this Area
Tax History
| Year | Tax Paid | Tax Assessment Tax Assessment Total Assessment is a certain percentage of the fair market value that is determined by local assessors to be the total taxable value of land and additions on the property. | Land | Improvement |
|---|---|---|---|---|
| 2024 | $5,255 | $296,700 | $28,700 | $268,000 |
| 2023 | $4,336 | $186,000 | $28,700 | $157,300 |
| 2022 | $5,021 | $186,000 | $28,700 | $157,300 |
| 2021 | $4,885 | $186,000 | $28,700 | $157,300 |
| 2020 | $4,872 | $186,000 | $28,700 | $157,300 |
| 2019 | $4,729 | $186,000 | $28,700 | $157,300 |
| 2018 | $4,743 | $186,000 | $28,700 | $157,300 |
| 2017 | $4,352 | $149,800 | $17,600 | $132,200 |
| 2016 | $4,247 | $149,800 | $17,600 | $132,200 |
| 2015 | $4,419 | $149,800 | $17,600 | $132,200 |
| 2014 | $4,393 | $149,800 | $17,600 | $132,200 |
| 2013 | $4,405 | $149,800 | $17,600 | $132,200 |
Property History
| Date | Event | Price | Change | Sq Ft Price |
|---|---|---|---|---|
| 07/07/2025 07/07/25 | Price Changed | $285,000 | -4.7% | $68 / Sq Ft |
| 06/26/2025 06/26/25 | For Sale | $299,000 | +93.5% | $72 / Sq Ft |
| 03/17/2014 03/17/14 | Sold | $154,500 | -14.1% | $41 / Sq Ft |
| 01/27/2014 01/27/14 | Pending | -- | -- | -- |
| 01/11/2013 01/11/13 | For Sale | $179,900 | -- | $48 / Sq Ft |
Purchase History
| Date | Type | Sale Price | Title Company |
|---|---|---|---|
| Warranty Deed | $154,500 | -- | |
| Warranty Deed | $154,500 | -- | |
| Warranty Deed | $155,200 | -- |
Similar Homes in Prairie Du Chien, WI
Source: South Central Wisconsin Multiple Listing Service
MLS Number: 2003071
APN: 27119960000
- .60 acres Wisconsin 35
- 700 E Blackhawk Ave
- 620 S Buchanan St
- 404 S Michigan St
- 1202 E Iowa St
- 220 S Wacouta Ave
- 202 S Wacouta Ave
- 3.13 acres Mooney St
- 1.25 acres Mooney St
- 226 E Blackhawk Ave
- 152 N Ohio St
- 800 S Michigan St
- 201 & 203 S Beaumont Rd
- 900 S Michigan St
- 806 S Wacouta Ave
- 805 S Wacouta Ave
- 789 S Beaumont Rd
- 899 E Washington St
- 412 N Wacouta Ave
- 603 N Michigan St






