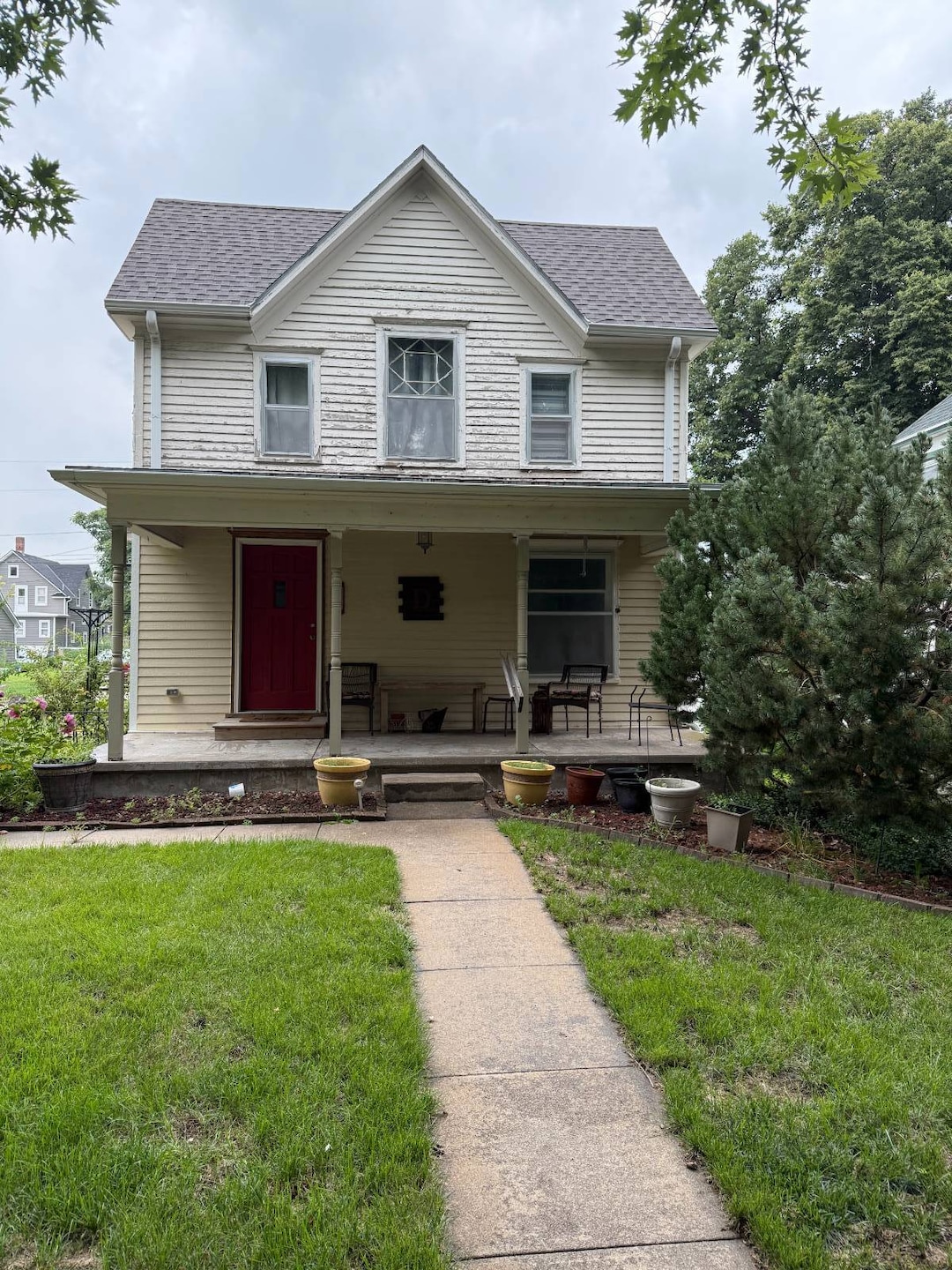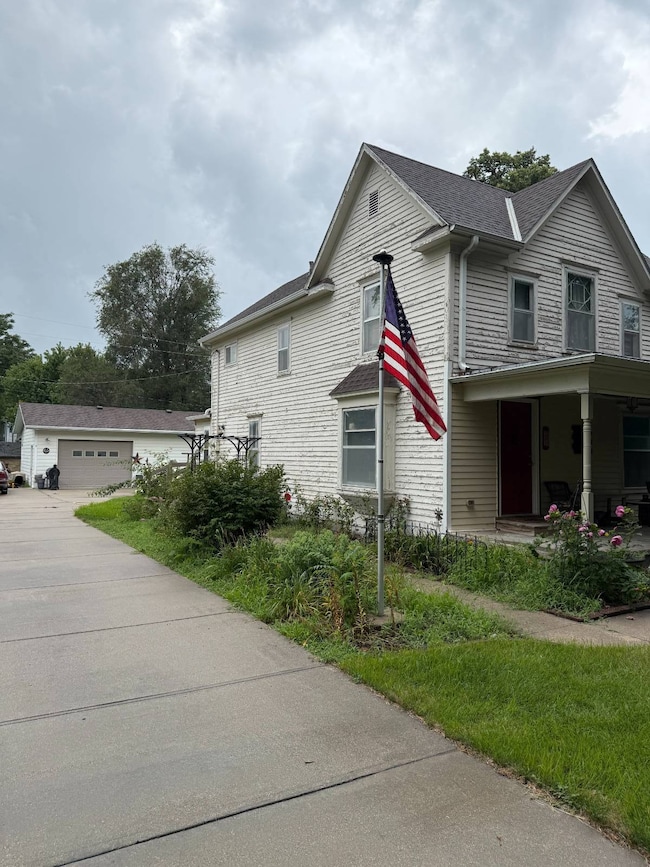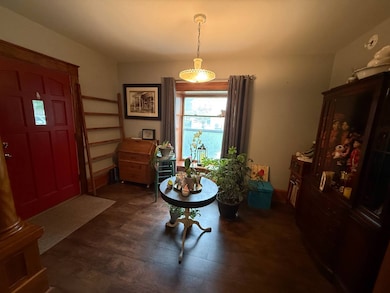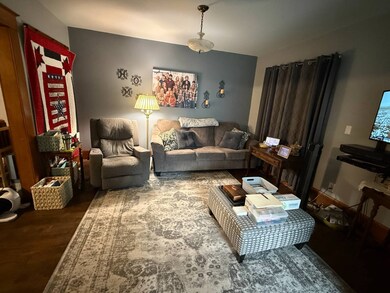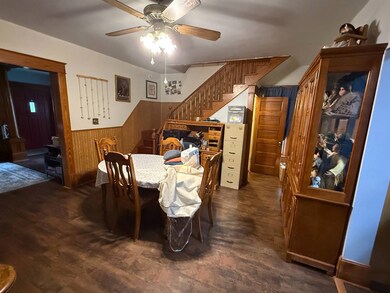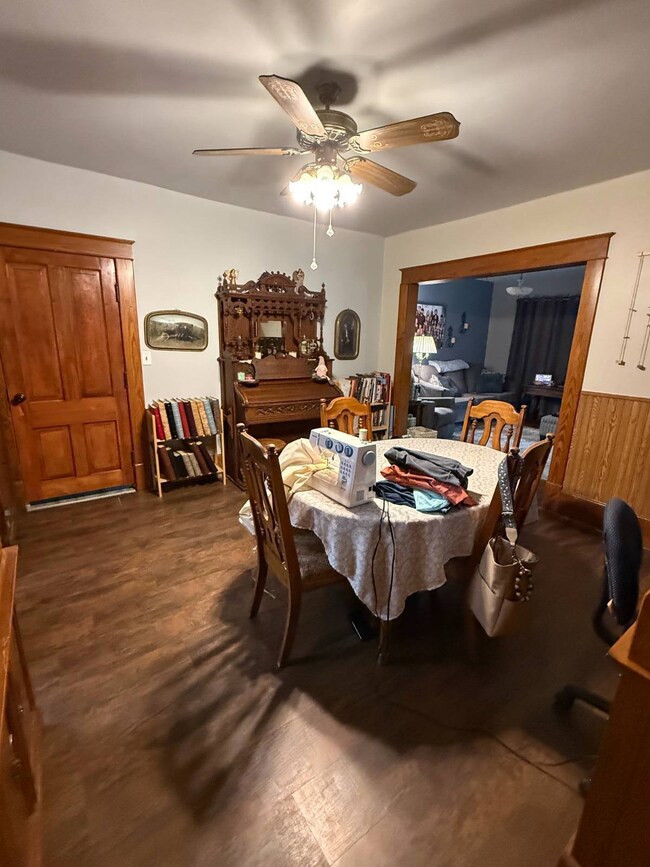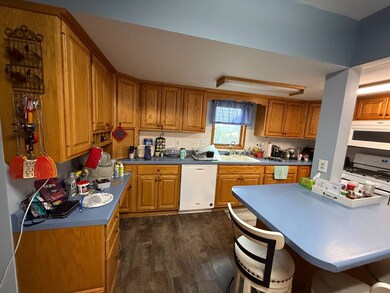403 S Way Sutton, NE 68979
Estimated payment $1,018/month
Highlights
- Wood Flooring
- 1 Car Detached Garage
- Living Room
- Mud Room
- Porch
- Landscaped with Trees
About This Home
Are you looking for an established home filled with character but open to some modern updates? Do you need extra workspace in your garage? If so, this is the perfect house for you! This two-story home was elevated in 1990, and a new basement was added. It features three bedrooms and two additional nonconforming basement bedrooms. The main level includes a welcoming entryway that leads into the living room. Adjacent to the living room is a spacious dining room complete with a built-in hutch. This level also contains a bathroom, which features the convenience of an in-unit washer and dryer, as well as a large kitchen and a mudroom with access to the exterior side door. As you ascend the beautiful old wooden staircase, you'll find another bathroom, two generously sized bedrooms, and one smaller bedroom. If that's not enough space, the new basement offers even more room, including another living area, storage space, the two nonconforming bedrooms, and a utility room that features a toilet and sink, with the potential to convert into a full bathroom. The exterior boasts a fully insulated garage/workshop area that comes equipped with heat. Built in 2005, this 864-square-foot garage is versatile, making it an excellent space for various purposes-whether it be additional workspace, a man cave, or a fun hangout spot for both kids and adults.
Home Details
Home Type
- Single Family
Est. Annual Taxes
- $1,424
Lot Details
- 9,520 Sq Ft Lot
- Landscaped with Trees
Parking
- 1 Car Detached Garage
- Driveway
Home Design
- Frame Construction
- Asphalt Roof
- Wood Siding
Interior Spaces
- 2,640 Sq Ft Home
- Mud Room
- Living Room
- Dining Room
- Partially Finished Basement
- Partial Basement
Kitchen
- Oven
- Microwave
- Dishwasher
- Laminate Countertops
- Disposal
Flooring
- Wood
- Carpet
- Tile
- Vinyl
Bedrooms and Bathrooms
- 3 Bedrooms
- 2 Full Bathrooms
Laundry
- Dryer
- Washer
Outdoor Features
- Porch
Utilities
- Forced Air Heating and Cooling System
- Heating System Uses Natural Gas
- Water Heater
Map
Property History
| Date | Event | Price | List to Sale | Price per Sq Ft |
|---|---|---|---|---|
| 01/07/2026 01/07/26 | For Sale | $175,000 | 0.0% | $66 / Sq Ft |
| 01/02/2026 01/02/26 | Off Market | $175,000 | -- | -- |
| 07/31/2025 07/31/25 | For Sale | $175,000 | -- | $66 / Sq Ft |
Source: My State MLS
MLS Number: 11552656
- 111 E Forrest St
- 209 E Grove St
- 404 S Maltby Ave
- 201 N Main Ave
- 502 S Maltby Ave
- 505 N Saunders Ave
- 512 N James Ave
- 506 W Cedar St
- 603 E Maple St
- 712 S Maltby Ave
- 811 S Saunders Ave
- . Schwab Subdivision Lots
- Lot 3 Wellman Schwab Subdivision Ave
- Road 315
- Sutton Unit NE 68979
- Parcel 5 Walnut St
- Parcel 1 Main St
- Parcel 3 Walnut St
- Parcel 2 Walnut St
- 1820 Road 6
Ask me questions while you tour the home.
