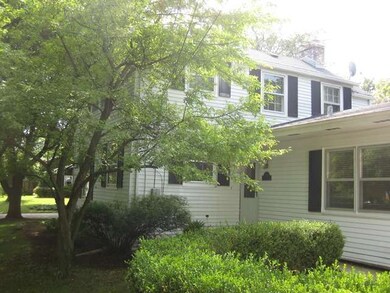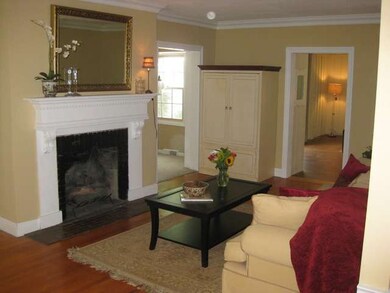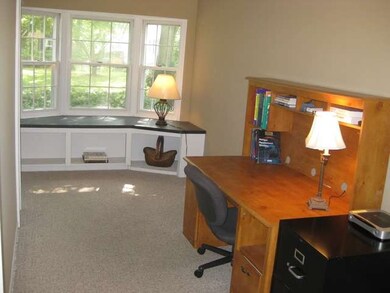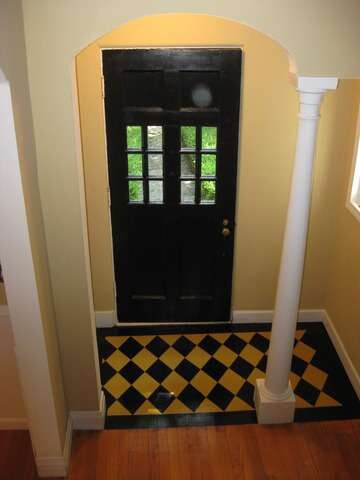
403 Second Ave Libertyville, IL 60048
South Libertyville NeighborhoodHighlights
- Colonial Architecture
- Deck
- Corner Lot
- Copeland Manor Elementary School Rated A
- Wooded Lot
- Home Office
About This Home
As of September 2021NOT A BETTER VALUE!!!TAKE THIS OPPORTUNITY TO LIVE IN THIS GREAT COLONIAL IN LIBERTYVILLE. CLOSE TO SHOPPING, AWARD WINNING SCHOOLS, RESTAURANTS, BIKE TRAILS....SO MUCH!!! 3 BED/2 BATH WITH ALL HARDWOOD FLOORS, UPDATED BATHS, SPACIOUS FLOOR PLAN, ALL NESTLED ON A BEAUTIFULLY WOODED CORNER LOT IN THE COPELAND NEIGHBORHOOD. COME SEE THE CHARM OF THIS HOME! IT'S READY FOR YOU NOW!
Last Agent to Sell the Property
@properties Christie's International Real Estate License #475158556 Listed on: 08/06/2013

Last Buyer's Agent
Ryan Cybulski
Vanguard Real Estate Services LLC License #471020103
Home Details
Home Type
- Single Family
Est. Annual Taxes
- $9,955
Year Built
- 1936
Lot Details
- East or West Exposure
- Fenced Yard
- Corner Lot
- Wooded Lot
Parking
- Detached Garage
- Garage Transmitter
- Parking Included in Price
- Garage Is Owned
Home Design
- Colonial Architecture
- Slab Foundation
- Asphalt Shingled Roof
- Cedar
Interior Spaces
- Home Office
- Unfinished Basement
- Basement Fills Entire Space Under The House
Eco-Friendly Details
- North or South Exposure
Outdoor Features
- Deck
- Patio
Utilities
- Central Air
- Heating System Uses Gas
- Lake Michigan Water
Ownership History
Purchase Details
Home Financials for this Owner
Home Financials are based on the most recent Mortgage that was taken out on this home.Purchase Details
Home Financials for this Owner
Home Financials are based on the most recent Mortgage that was taken out on this home.Purchase Details
Home Financials for this Owner
Home Financials are based on the most recent Mortgage that was taken out on this home.Purchase Details
Home Financials for this Owner
Home Financials are based on the most recent Mortgage that was taken out on this home.Purchase Details
Home Financials for this Owner
Home Financials are based on the most recent Mortgage that was taken out on this home.Similar Homes in Libertyville, IL
Home Values in the Area
Average Home Value in this Area
Purchase History
| Date | Type | Sale Price | Title Company |
|---|---|---|---|
| Warranty Deed | $419,000 | Chicago Title Insurance Co | |
| Warranty Deed | $314,000 | Greater Illinois Title Co | |
| Interfamily Deed Transfer | -- | Prairie Title | |
| Interfamily Deed Transfer | -- | Prairie Title | |
| Warranty Deed | $243,000 | -- |
Mortgage History
| Date | Status | Loan Amount | Loan Type |
|---|---|---|---|
| Previous Owner | $377,100 | New Conventional | |
| Previous Owner | $263,500 | New Conventional | |
| Previous Owner | $82,500 | Credit Line Revolving | |
| Previous Owner | $302,000 | Adjustable Rate Mortgage/ARM | |
| Previous Owner | $298,300 | New Conventional | |
| Previous Owner | $276,000 | New Conventional | |
| Previous Owner | $293,000 | Fannie Mae Freddie Mac | |
| Previous Owner | $281,000 | New Conventional | |
| Previous Owner | $17,500 | Unknown | |
| Previous Owner | $236,000 | No Value Available | |
| Previous Owner | $194,400 | No Value Available |
Property History
| Date | Event | Price | Change | Sq Ft Price |
|---|---|---|---|---|
| 09/10/2021 09/10/21 | Sold | $419,000 | -4.6% | $234 / Sq Ft |
| 08/07/2021 08/07/21 | Pending | -- | -- | -- |
| 07/28/2021 07/28/21 | For Sale | $439,000 | +39.8% | $245 / Sq Ft |
| 02/07/2014 02/07/14 | Sold | $314,000 | -9.0% | $175 / Sq Ft |
| 12/13/2013 12/13/13 | Pending | -- | -- | -- |
| 11/04/2013 11/04/13 | Price Changed | $345,000 | -3.9% | $193 / Sq Ft |
| 09/25/2013 09/25/13 | Price Changed | $359,000 | -5.5% | $201 / Sq Ft |
| 08/31/2013 08/31/13 | Price Changed | $379,900 | -5.0% | $212 / Sq Ft |
| 08/06/2013 08/06/13 | For Sale | $399,900 | -- | $223 / Sq Ft |
Tax History Compared to Growth
Tax History
| Year | Tax Paid | Tax Assessment Tax Assessment Total Assessment is a certain percentage of the fair market value that is determined by local assessors to be the total taxable value of land and additions on the property. | Land | Improvement |
|---|---|---|---|---|
| 2024 | $9,955 | $137,041 | $73,108 | $63,933 |
| 2023 | $9,337 | $126,398 | $67,430 | $58,968 |
| 2022 | $9,337 | $122,744 | $64,811 | $57,933 |
| 2021 | $8,986 | $120,102 | $63,416 | $56,686 |
| 2020 | $9,228 | $125,620 | $66,330 | $59,290 |
| 2019 | $8,999 | $124,425 | $65,699 | $58,726 |
| 2018 | $8,892 | $125,396 | $68,055 | $57,341 |
| 2017 | $8,645 | $121,437 | $65,906 | $55,531 |
| 2016 | $8,352 | $115,139 | $62,488 | $52,651 |
| 2015 | $8,269 | $107,616 | $58,405 | $49,211 |
| 2014 | $7,739 | $101,116 | $54,877 | $46,239 |
| 2012 | $7,263 | $99,995 | $54,268 | $45,727 |
Agents Affiliated with this Home
-
Jeff Matheson

Seller's Agent in 2021
Jeff Matheson
@ Properties
(847) 445-0473
8 in this area
69 Total Sales
-
Kathy Regel

Buyer's Agent in 2021
Kathy Regel
Baird Warner
(847) 770-0733
4 in this area
61 Total Sales
-
Frank Quigley

Seller's Agent in 2014
Frank Quigley
@ Properties
(312) 515-6246
4 in this area
23 Total Sales
-
R
Buyer's Agent in 2014
Ryan Cybulski
Vanguard Real Estate Services LLC
Map
Source: Midwest Real Estate Data (MRED)
MLS Number: MRD08413899
APN: 11-21-226-007
- 401 S 4th Ave
- 0 E Sunnyside Ave
- 164 Coolidge Ave
- 1754 Glenmore Rd
- 112 3rd St
- 717 S 4th Ave
- 700 E Sunnyside Ave
- 736 E Lincoln Ave
- 327 W Rockland Rd
- 601 Broadway St
- 226 W Maple Ave
- 212 W Maple Ave
- 217 E Church St
- 827 5th Ave
- 300 E Church St Unit 204
- 311 Garfield Ave
- 614 Riverside Dr
- 0 Ames St
- 423 Ames St
- 544 Mckinley Ave






