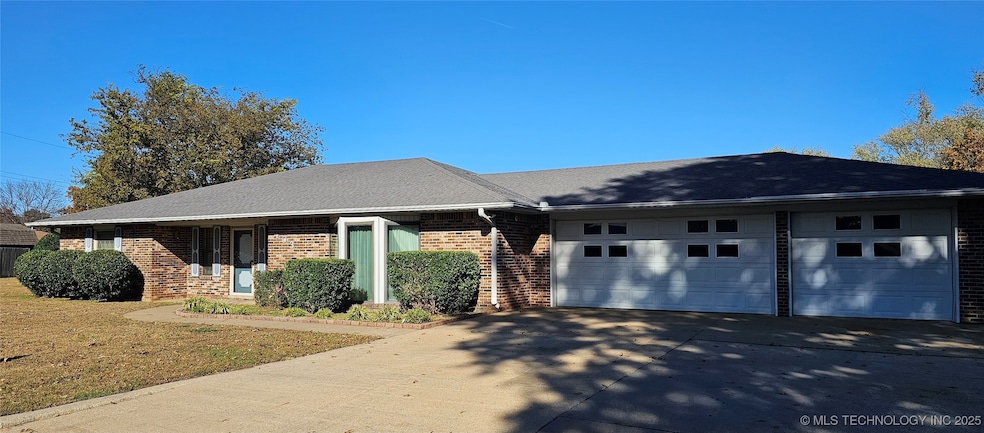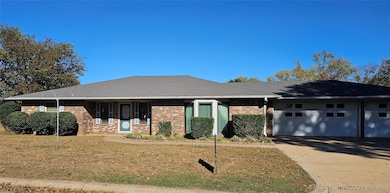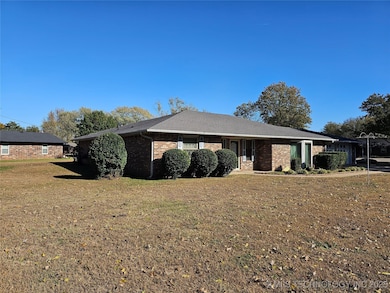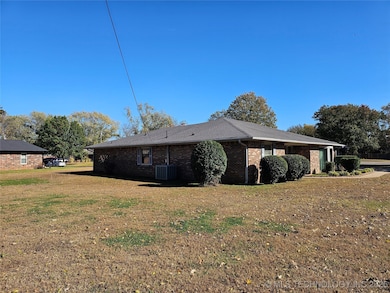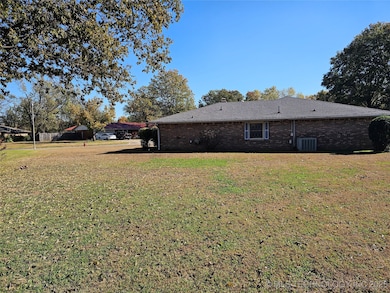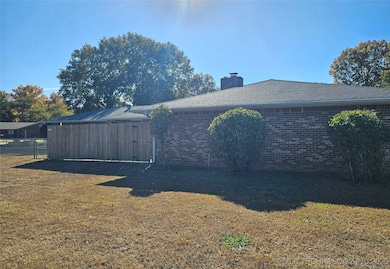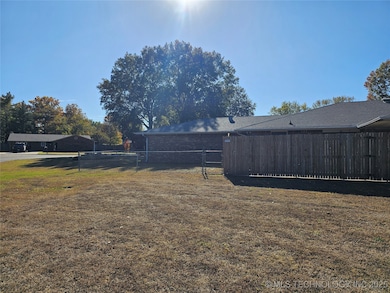Estimated payment $1,203/month
Highlights
- Spa
- Mature Trees
- Enclosed Patio or Porch
- 0.45 Acre Lot
- No HOA
- 3 Car Attached Garage
About This Home
Craving space? This 3 bed, 2 bath has 2 living areas and kitchen is open to main living room. Kitchen has an island and plenty of room to add more counter space. Slider opens to a small, partially covered courtyard where hot tub is located. Large main bedroom has a sizeable shower, double sinks and opens to same courtyard. Additional bedrooms are smaller and located at far end of the hall creating privacy from main. Additional living space is substantial and was previously used as a game room. Offers a small, dry bar and nice walk-out bay window which provides plenty of natural light. 3 car garage has 2 electric overheads, shelving and utility sink. Home has heat pump and was on Termite protection plan. The home is situated in the middle of a half acre (m/l) lot in a well-kept, quiet neighborhood. This solid property has so much to offer! All it needs is some TLC so take a tour and talk to your Lender about improvement assistance. Bring your ideas and let's make it happen! Flooring allowance considered.
Home Details
Home Type
- Single Family
Est. Annual Taxes
- $1,446
Year Built
- Built in 1978
Lot Details
- 0.45 Acre Lot
- South Facing Home
- Partially Fenced Property
- Privacy Fence
- Chain Link Fence
- Landscaped
- Mature Trees
Parking
- 3 Car Attached Garage
- Parking Storage or Cabinetry
- Workshop in Garage
Home Design
- Brick Exterior Construction
- Slab Foundation
- Wood Frame Construction
- Fiberglass Roof
- Asphalt
Interior Spaces
- 2,204 Sq Ft Home
- 1-Story Property
- Wood Burning Fireplace
- Fireplace With Glass Doors
- Aluminum Window Frames
- Washer and Electric Dryer Hookup
Kitchen
- Built-In Oven
- Cooktop
- Dishwasher
- Laminate Countertops
Flooring
- Carpet
- Tile
Bedrooms and Bathrooms
- 3 Bedrooms
- 2 Full Bathrooms
Eco-Friendly Details
- Ventilation
Outdoor Features
- Spa
- Enclosed Patio or Porch
- Rain Gutters
Schools
- Dewey Elementary And Middle School
- Dewey High School
Utilities
- Zoned Heating and Cooling
- Heat Pump System
- Electric Water Heater
Community Details
Overview
- No Home Owners Association
- South Bluestem Heights IV Subdivision
Recreation
- Community Spa
Map
Home Values in the Area
Average Home Value in this Area
Tax History
| Year | Tax Paid | Tax Assessment Tax Assessment Total Assessment is a certain percentage of the fair market value that is determined by local assessors to be the total taxable value of land and additions on the property. | Land | Improvement |
|---|---|---|---|---|
| 2025 | $1,492 | $14,774 | $891 | $13,883 |
| 2024 | $1,446 | $14,070 | $891 | $13,179 |
| 2023 | $1,446 | $13,401 | $892 | $12,509 |
| 2022 | $1,243 | $13,401 | $892 | $12,509 |
| 2021 | $1,225 | $12,632 | $892 | $11,740 |
| 2020 | $1,226 | $12,264 | $892 | $11,372 |
| 2019 | $1,200 | $11,907 | $892 | $11,015 |
| 2018 | $1,107 | $11,560 | $892 | $10,668 |
| 2017 | $1,106 | $11,223 | $892 | $10,331 |
| 2016 | $1,150 | $10,897 | $892 | $10,005 |
| 2015 | $915 | $10,579 | $892 | $9,687 |
| 2014 | $966 | $10,271 | $936 | $9,335 |
Property History
| Date | Event | Price | List to Sale | Price per Sq Ft |
|---|---|---|---|---|
| 11/29/2025 11/29/25 | Price Changed | $210,000 | -10.6% | $95 / Sq Ft |
| 11/15/2025 11/15/25 | Price Changed | $235,000 | -4.1% | $107 / Sq Ft |
| 11/08/2025 11/08/25 | For Sale | $245,000 | -- | $111 / Sq Ft |
Purchase History
| Date | Type | Sale Price | Title Company |
|---|---|---|---|
| Deed | -- | -- |
Source: MLS Technology
MLS Number: 2546449
APN: 0004908
- 210 E 3rd St
- 2026 E 2nd St
- 3509 Indiana St
- 108 SE Wilshire Ave
- 2026 E Frank Phillips Blvd
- 4705 Brookline Dr
- 701 Winding Way
- 837 Winding Way
- 520 E 6th St Unit 516.5
- 520 E 6th St Unit 516
- 823.5 Jennings Ave
- 3812 SE Washington Blvd
- 1509 Harned Dr
- 1700 SE Barlow Dr
- 5255 Nowata Rd Unit K106
- 1501 SE Bison Rd
- 1513 S Hickory Ave
- 2105 Neptune Ct
- 2058 S Johnstone Ave
- 2026 Colorado Ave
Ask me questions while you tour the home.
