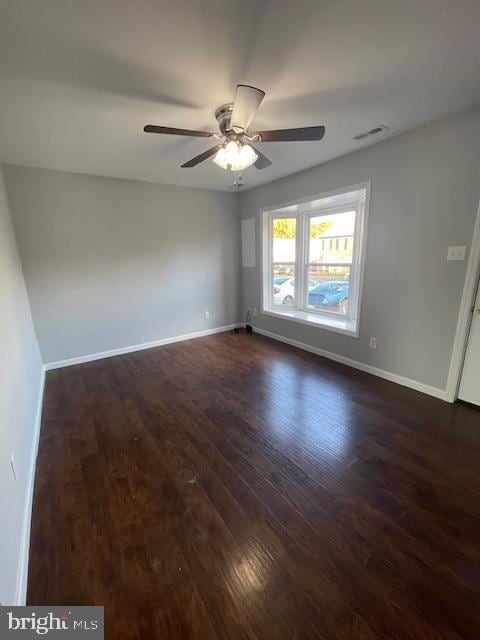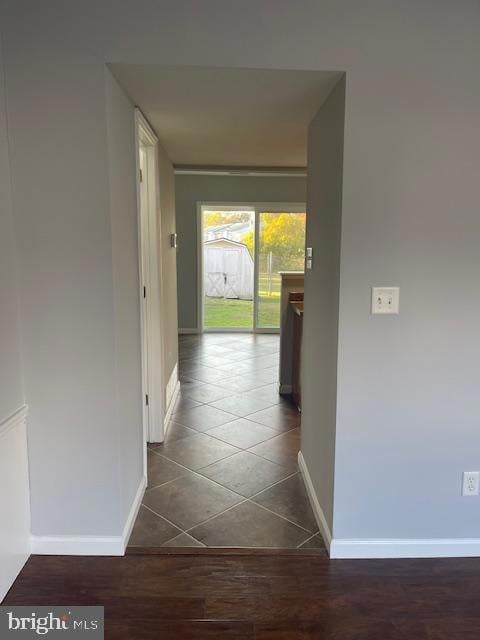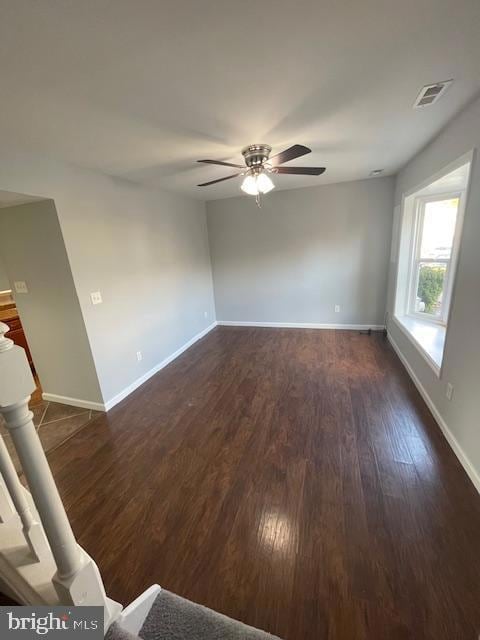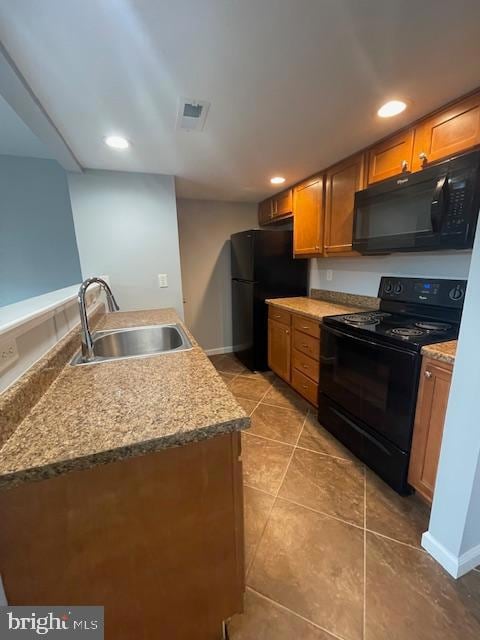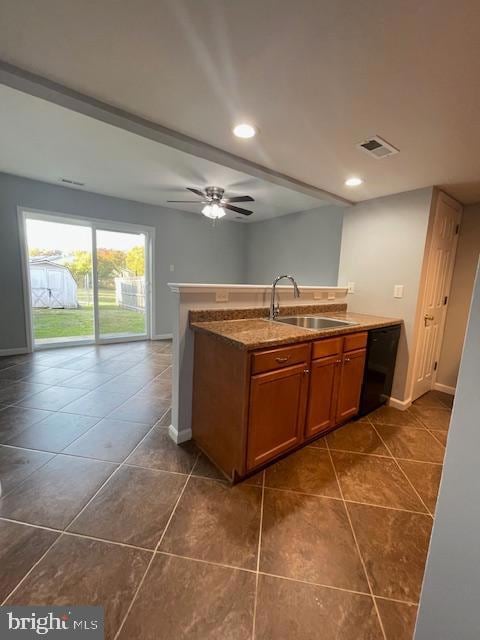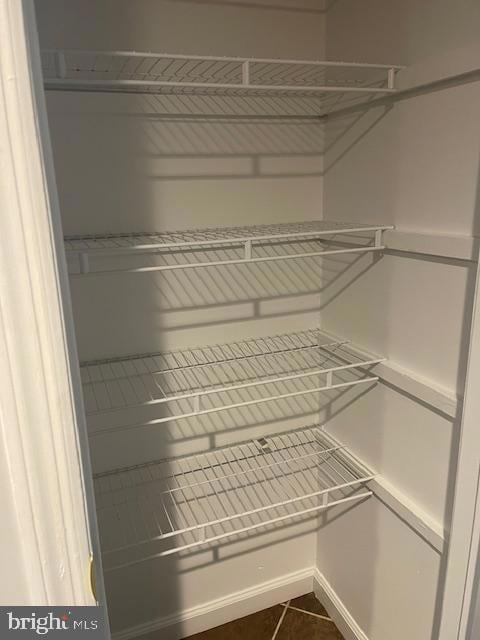403 Strathaven Ct Newark, DE 19702
Highlights
- Colonial Architecture
- Living Room
- Central Air
- No HOA
- En-Suite Primary Bedroom
- Dining Room
About This Home
Welcome to this charming 3-bedroom, 1.5-bathroom townhome located in the Glasgow Pines community! This home is move-in ready and features a bright, comfortable layout with plenty of space to relax and enjoy. Step outside to a partially fenced backyard featuring a shed for extra storage — perfect for keeping outdoor items organized and easily accessible. Conveniently located close to restaurants, shopping, and major highways, you’ll love the easy access to everything you need. Rental Requirements:
Applicants must provide 30 days of paystubs, 30 days of bank statements, and a copy of a driver’s license for anyone over the age of 18. There is a $40 application fee per applicant. Don’t wait—schedule your showing today and make this wonderful townhome your next home!
Listing Agent
homesbydenisec@gmail.com Empower Real Estate, LLC License #RS-0039381 Listed on: 10/30/2025

Co-Listing Agent
(443) 206-2476 lori@lorilukeman.com Empower Real Estate, LLC License #0641348
Townhouse Details
Home Type
- Townhome
Est. Annual Taxes
- $1,727
Year Built
- Built in 1987
Lot Details
- 2,178 Sq Ft Lot
- Lot Dimensions are 18.70 x 107.80
- Partially Fenced Property
Home Design
- Colonial Architecture
- Brick Exterior Construction
- Slab Foundation
- Aluminum Siding
- Vinyl Siding
Interior Spaces
- 1,150 Sq Ft Home
- Property has 2 Levels
- Living Room
- Dining Room
Kitchen
- Range Hood
- Microwave
- Dishwasher
Bedrooms and Bathrooms
- 3 Bedrooms
- En-Suite Primary Bedroom
Laundry
- Laundry on upper level
- Dryer
- Washer
Parking
- 2 Parking Spaces
- 2 Driveway Spaces
Utilities
- Central Air
- Heat Pump System
- Electric Water Heater
- Private Sewer
Listing and Financial Details
- Residential Lease
- Security Deposit $1,850
- Tenant pays for all utilities
- No Smoking Allowed
- 12-Month Lease Term
- Available 10/30/25
- $40 Application Fee
- Assessor Parcel Number 11-023.30-077
Community Details
Overview
- No Home Owners Association
- $40 Other Monthly Fees
- Glasgow Pines Subdivision
- Property Manager
Pet Policy
- Pet Size Limit
- Pet Deposit $500
- $25 Monthly Pet Rent
- Dogs and Cats Allowed
Map
Source: Bright MLS
MLS Number: DENC2092200
APN: 11-023.30-077
- 2 Hawkesbury Ct
- 23 Barberry Ct
- 16 Barberry Ct Unit A016
- 113 Dufferin Dr
- 115 Whitburn Place
- 53 Mahopac Dr
- 1791 Pulaski Hwy
- 208 Yosemite Dr
- 915 Rue Madora
- 14 Pimlico Ln
- 15 Pimlico Ln
- 705 Naples Way
- 650 Corsica Ave
- 323 Jacobs Loop Unit 24
- 325 Jacobs Loop
- 30 Bradley Dr
- 1817 Bergerac Ct
- 16 Carol Ann Ct
- 13 Valerie Dr
- Aria Plan at French Park Townhomes
- 2102 Ashkirk Dr
- 49 Willow Place
- 900 Woodchuck Place
- 59 Mahopac Dr
- 116 Lake Arrowhead Cir
- 50 Turnberry Ct
- 21 Monferrato Ct
- 24 Blue Spruce Dr
- 727 Salem Church Rd
- 10 Mcfarland Dr
- 2 Grissom Dr
- 169 Meridian Blvd
- 1 Kennedy Cir
- 187 Wynnefield Rd
- 3525 Rockwood Rd
- 200 Vinings Way
- 157 Darling St
- 10 Sunny Bend
- 41 Winterhaven Dr
- 1908 Waters Edge Dr Unit 129

