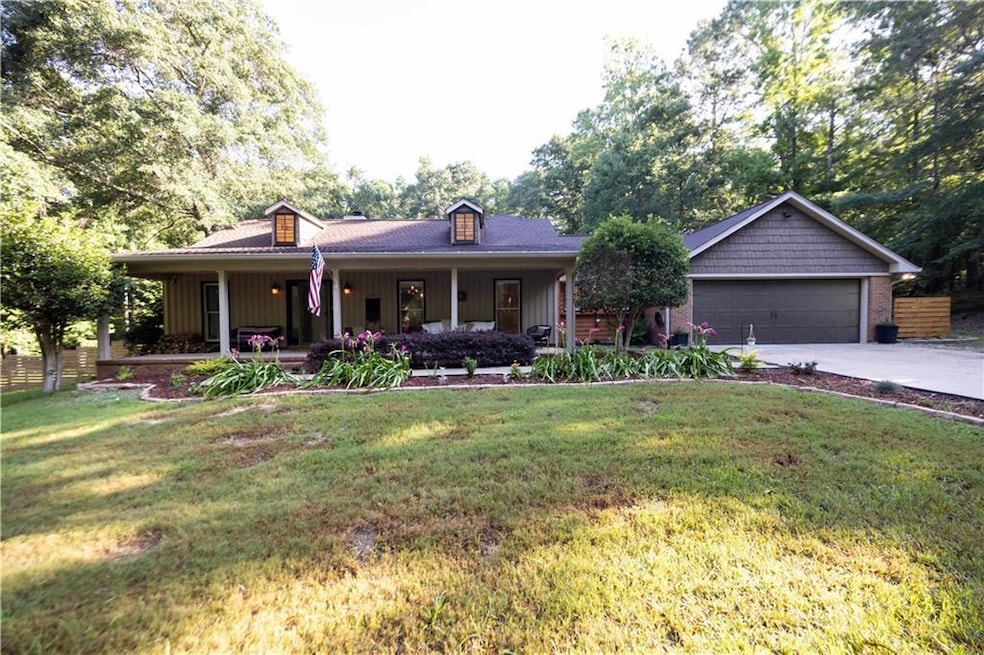
403 Summerbrook St Smiths Station, AL 36877
Highlights
- Guest House
- In Ground Pool
- Sitting Area In Primary Bedroom
- Open-Concept Dining Room
- Separate his and hers bathrooms
- View of Trees or Woods
About This Home
As of August 2025Private 5-Acre Retreat with Pool, Guest Suites & Workshop in Lee County
Tucked away just off Summerville Road, this exceptional 5-acre property offers privacy, space, and versatility. The main residence spans 2,500 sq ft and includes 3 bedrooms and 3 bathrooms, with a spacious hobby room that can easily be converted back into a 4th bedroom. The thoughtfully designed layout features a sprawling master suite with two full bathrooms and a second living area—ideal for ultimate comfort and flexibility.
Step outside to your own backyard oasis featuring a sparkling in-ground saltwater pool and a two-story pool house. Each level of the pool house functions as a separate efficiency apartment, complete with its own bathroom—perfect for guests, extended family, or rental opportunities.
For the hobbyist or entrepreneur, the 30x40 metal workshop offers endless possibilities, including an attached office space and additional covered storage in the rear—perfect for equipment or outdoor gear. A large double garage with an extra storage room completes the package.
Surrounded by other well-maintained homes on acreage, this property provides the peace of country living with the convenience of town and the Lee County school district. A rare opportunity to own a versatile estate with room to live, work, and play.
Last Agent to Sell the Property
Wilson Realty Company License #000068274-0 Listed on: 06/25/2025
Home Details
Home Type
- Single Family
Est. Annual Taxes
- $2,154
Year Built
- Built in 1993
Lot Details
- 5 Acre Lot
- Property fronts a county road
- Landscaped
- Flag Lot
- Wooded Lot
- Back Yard Fenced
Parking
- 2 Car Garage
- Parking Pad
- Garage Door Opener
Home Design
- Ranch Style House
- Slab Foundation
- Composition Roof
- Three Sided Brick Exterior Elevation
Interior Spaces
- 3,277 Sq Ft Home
- Tray Ceiling
- Stone Fireplace
- Double Pane Windows
- Open-Concept Dining Room
- Den
- Bonus Room
- Views of Woods
- Laundry Room
Kitchen
- Open to Family Room
- Eat-In Kitchen
- Breakfast Bar
- Electric Range
- Dishwasher
- Kitchen Island
- Stone Countertops
Flooring
- Laminate
- Ceramic Tile
Bedrooms and Bathrooms
- 3 Main Level Bedrooms
- Sitting Area In Primary Bedroom
- Split Bedroom Floorplan
- Dual Closets
- Walk-In Closet
- Separate his and hers bathrooms
- In-Law or Guest Suite
- 3 Full Bathrooms
- Jetted Tub and Shower Combination in Primary Bathroom
Pool
- In Ground Pool
- Saltwater Pool
Outdoor Features
- Creek On Lot
- Patio
- Separate Outdoor Workshop
- Front Porch
Additional Homes
- Guest House
Utilities
- Central Heating and Cooling System
- 220 Volts
- Electric Water Heater
- Septic Tank
- Phone Available
- Cable TV Available
Community Details
- Security Service
Listing and Financial Details
- Assessor Parcel Number 1404190000022017
Similar Homes in Smiths Station, AL
Home Values in the Area
Average Home Value in this Area
Property History
| Date | Event | Price | Change | Sq Ft Price |
|---|---|---|---|---|
| 08/01/2025 08/01/25 | Sold | $495,000 | 0.0% | $151 / Sq Ft |
| 07/01/2025 07/01/25 | Pending | -- | -- | -- |
| 06/25/2025 06/25/25 | For Sale | $495,000 | -- | $151 / Sq Ft |
Tax History Compared to Growth
Tax History
| Year | Tax Paid | Tax Assessment Tax Assessment Total Assessment is a certain percentage of the fair market value that is determined by local assessors to be the total taxable value of land and additions on the property. | Land | Improvement |
|---|---|---|---|---|
| 2024 | $2,154 | $43,620 | $4,090 | $39,530 |
| 2023 | $2,154 | $38,300 | $3,750 | $34,550 |
| 2022 | $1,617 | $33,029 | $3,750 | $29,279 |
| 2021 | $1,738 | $35,650 | $6,639 | $29,011 |
| 2020 | $1,267 | $26,502 | $6,639 | $19,863 |
| 2019 | $1,257 | $26,308 | $6,639 | $19,669 |
| 2018 | $1,240 | $25,920 | $0 | $0 |
| 2015 | $1,095 | $25,540 | $0 | $0 |
| 2014 | $1,095 | $25,540 | $0 | $0 |
Agents Affiliated with this Home
-
Shannon Wilson

Seller's Agent in 2025
Shannon Wilson
Wilson Realty Company
(706) 718-4663
19 in this area
107 Total Sales
Map
Source: East Alabama Board of REALTORS®
MLS Number: E101258
APN: 14-04-19-0-000-022.017
- 41 Tree Top Hill
- 102 Boulder Creek Dr
- 300 Holland Loop
- 151 Landing Way
- 94 Landing Way
- 20 Landing Way
- 182 Lee 980
- 71 Greystone Ct
- 111 Greystone Ct
- 3 Ivy Cross
- 33 Ivy Loop
- 8 Ivy Loop
- 21 Lee Road 545
- Brooke Plan at Smiths Crossing
- Aspen Plan at Smiths Crossing
- Birch Plan at Smiths Crossing
- Benton Plan at Smiths Crossing
- Hawthorne Plan at Smiths Crossing
- Cannaberra Plan at Smiths Crossing
- Harrison Plan at Smiths Crossing
