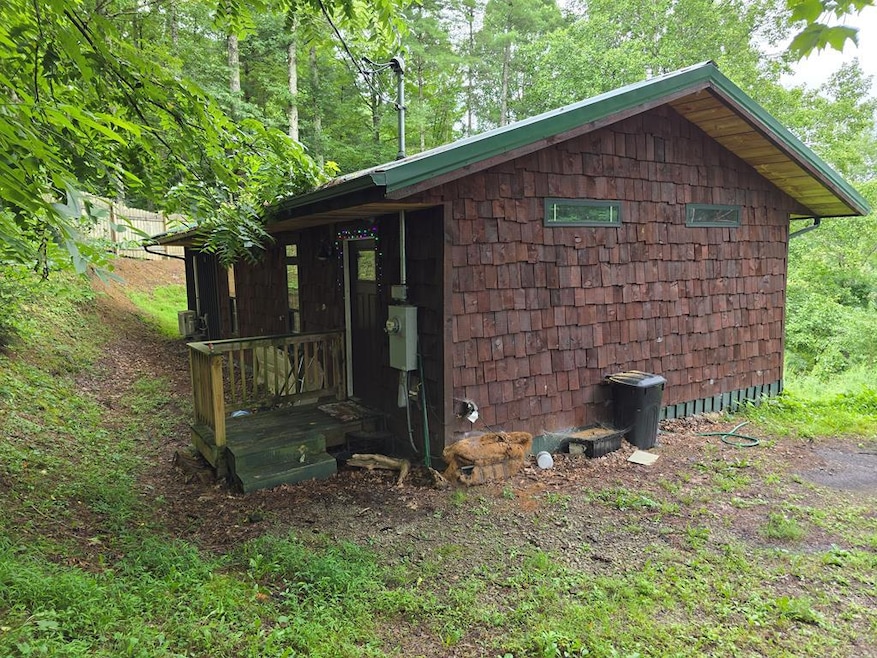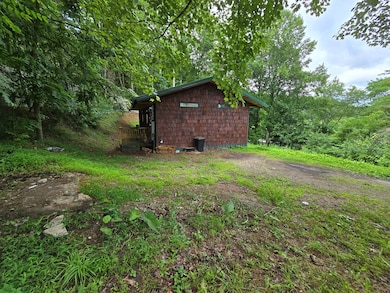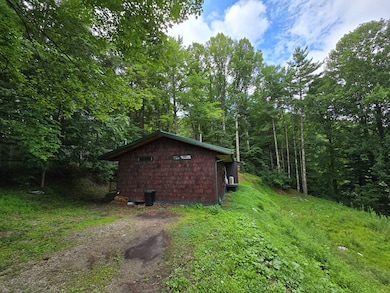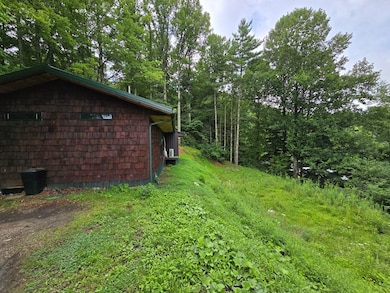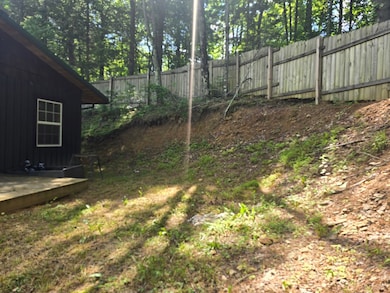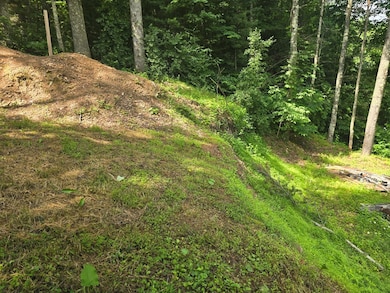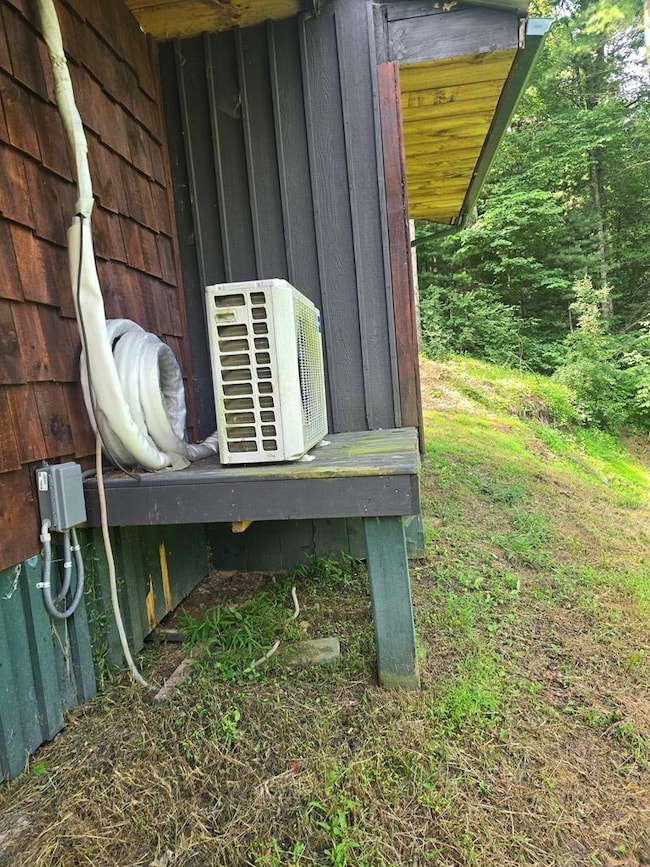403 Summit St Sophia, WV 25921
Estimated payment $559/month
Highlights
- Hot Property
- Secluded Lot
- Combination Kitchen and Living
- Mountain View
- Main Floor Bedroom
- Eat-In Kitchen
About This Home
This 2-bedroom bungalow in Sophia offers the warmth and charm of a log cabin with the convenience of being close to town. Sitting on a private, fenced lot, this home provides a peaceful setting while still being just minutes from shopping, schools, and local amenities. Inside, you'll find an open floor plan with a kitchen that includes a stove and refrigerator. The master bedroom features a walk-in closet and opens onto a private patio—perfect for enjoying quiet mornings outdoors. The bathroom includes laundry hookups and a distinctive brick shower that adds rustic character. Central heat and air provide year-round comfort. Located less than 3.5 miles from Burning Rock ATV Park and within the Ridge View and Independence School Districts, this home would make a great full-time residence, weekend getaway, or investment property.
Listing Agent
ALTRUIST REALTY GROUP Brokerage Email: 3045750838, dchinnjr@gmail.com License #230302641 Listed on: 11/12/2025
Home Details
Home Type
- Single Family
Est. Annual Taxes
- $709
Year Built
- Built in 2020
Lot Details
- 0.39 Acre Lot
- Privacy Fence
- Fenced
- Secluded Lot
- Level Lot
Home Design
- Bungalow
- Metal Roof
- Wood Siding
Interior Spaces
- 880 Sq Ft Home
- Insulated Windows
- Combination Kitchen and Living
- Dining Room
- Mountain Views
Kitchen
- Eat-In Kitchen
- Cooktop
Flooring
- Laminate
- Tile
- Slate Flooring
Bedrooms and Bathrooms
- 2 Main Level Bedrooms
- Walk-In Closet
- Bathroom on Main Level
- 1 Full Bathroom
Laundry
- Laundry on main level
- Washer
Parking
- No Garage
- Open Parking
Outdoor Features
- Patio
Schools
- Ridgeview Elementary School
- Independence Middle School
- Independence High School
Utilities
- Air Conditioning
- Heating Available
- Electric Water Heater
Listing and Financial Details
- Assessor Parcel Number 4110000400590000
Map
Home Values in the Area
Average Home Value in this Area
Tax History
| Year | Tax Paid | Tax Assessment Tax Assessment Total Assessment is a certain percentage of the fair market value that is determined by local assessors to be the total taxable value of land and additions on the property. | Land | Improvement |
|---|---|---|---|---|
| 2025 | $709 | $48,660 | $6,720 | $41,940 |
| 2024 | $690 | $47,520 | $6,720 | $40,800 |
| 2023 | $738 | $50,880 | $6,720 | $44,160 |
| 2022 | $169 | $11,640 | $4,140 | $7,500 |
| 2021 | $169 | $11,640 | $4,140 | $7,500 |
| 2020 | $165 | $11,340 | $4,140 | $7,200 |
| 2019 | $165 | $11,340 | $4,140 | $7,200 |
| 2018 | $165 | $11,340 | $4,140 | $7,200 |
| 2017 | $60 | $4,140 | $4,140 | $0 |
| 2016 | $121 | $7,800 | $3,900 | $3,900 |
| 2015 | -- | $7,800 | $3,900 | $3,900 |
| 2014 | -- | $10,680 | $2,880 | $7,800 |
Property History
| Date | Event | Price | List to Sale | Price per Sq Ft |
|---|---|---|---|---|
| 11/12/2025 11/12/25 | For Sale | $95,000 | -- | $108 / Sq Ft |
Purchase History
| Date | Type | Sale Price | Title Company |
|---|---|---|---|
| Deed | $92,700 | Nationwide Title Clearing Inc | |
| Interfamily Deed Transfer | -- | -- |
Mortgage History
| Date | Status | Loan Amount | Loan Type |
|---|---|---|---|
| Open | $88,065 | Construction |
Source: Beckley Board of REALTORS®
MLS Number: 93190
APN: 41-10- 4-0059.0000
- 174 Mcalpin Rd
- 805 W Main St
- 111 Phillips St
- 118 Thorn St
- 509 Valley Rd
- 128 Dunn St
- 267 Deem St
- 330 Robert C Byrd Dr
- 210 Broadway Ave
- 457 Blue Room Rd
- 105 Stoney Ave
- 164 Hooper Ave
- 1227 Glenview Rd
- 124 Cameron St
- 139 Hall St
- 107 Hardwood Ct
- 230 Rustic Hills Dr
- 183 Sarge Manning Dr
- 215 Burdiss St
- 222 Rubin Ave
- 301 Daniels Dr
- 133 Dayton St
- 226 Granville Ave
- 216 Westwood Dr
- 1002 W Neville St
- 328 Neville St
- 2986 Robert C Byrd Dr
- 313 Harper Park Dr
- 317 Harper Park Dr
- 315 Harper Park Dr
- 101 N Kanawha St
- 250 George St
- 201 Power Line Dr
- 408 E Prince St
- 616 Carriage Dr
- 2401 S Kanawha St
- 227 8th St
- 139 3rd St
- 327 Myers Ave
