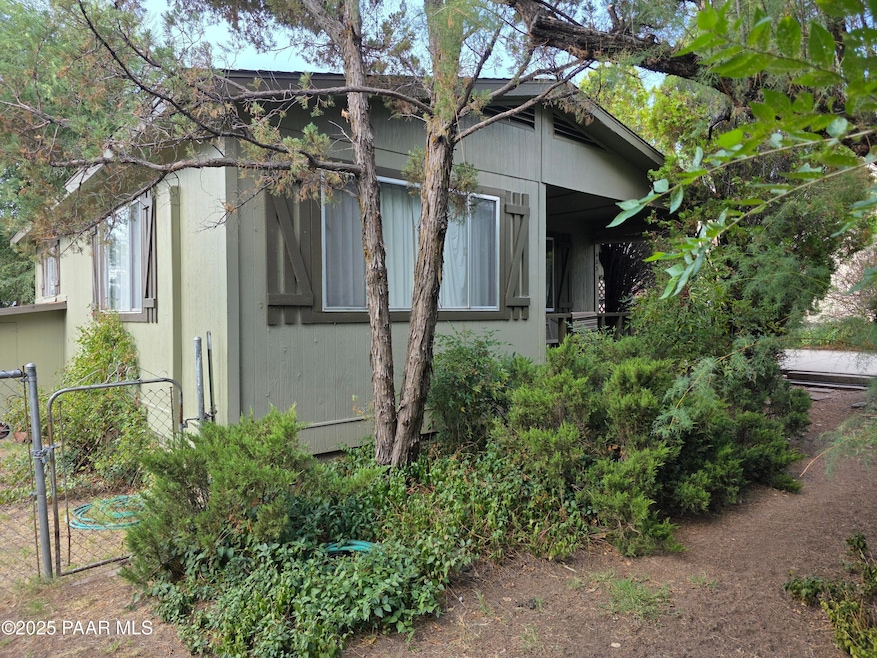403 Sun St Prescott, AZ 86301
Estimated payment $1,823/month
Total Views
19,863
2
Beds
1
Bath
792
Sq Ft
$415
Price per Sq Ft
Highlights
- RV Parking in Community
- View of Trees or Woods
- No HOA
- Lincoln Elementary School Rated A-
- Wood Burning Stove
- Cottage
About This Home
Well cared for cozy home located near YRMC/Dignity Hospital, a short distance to the downtown shopping area, Prescott High School. Almost one 5th acre chain-link fenced lot, mature landscaping brings extra privacy to the property. Mini-split ductless HVAC system installed September of 2023. Covered Private patio in addition to secluded covered front deck. Owners are licensed Real Estate Brokers in the State of Arizona. Room to park R V onsite.
Property Details
Home Type
- Modular Prefabricated Home
Est. Annual Taxes
- $835
Year Built
- Built in 1974
Lot Details
- 9,352 Sq Ft Lot
- Perimeter Fence
- Landscaped
- Level Lot
Parking
- Driveway
Home Design
- Cottage
- Stem Wall Foundation
- Composition Roof
Interior Spaces
- 792 Sq Ft Home
- 1-Story Property
- Wood Burning Stove
- Wood Burning Fireplace
- Drapes & Rods
- Aluminum Window Frames
- Window Screens
- Open Floorplan
- Views of Woods
- Crawl Space
- Fire and Smoke Detector
- Washer
Kitchen
- Electric Range
- Laminate Countertops
Flooring
- Carpet
- Vinyl
Bedrooms and Bathrooms
- 2 Bedrooms
- 1 Full Bathroom
Outdoor Features
- Covered Patio or Porch
- Shed
- Rain Gutters
Utilities
- Refrigerated and Evaporative Cooling System
- Heating Available
- 220 Volts
- Electric Water Heater
Additional Features
- Level Entry For Accessibility
- Energy-Efficient HVAC
Listing and Financial Details
- Assessor Parcel Number 85
- Seller Concessions Not Offered
Community Details
Overview
- No Home Owners Association
- Built by Bullock
- Sun Land Subdivision
- RV Parking in Community
Pet Policy
- Pets Allowed
Map
Create a Home Valuation Report for This Property
The Home Valuation Report is an in-depth analysis detailing your home's value as well as a comparison with similar homes in the area
Home Values in the Area
Average Home Value in this Area
Tax History
| Year | Tax Paid | Tax Assessment Tax Assessment Total Assessment is a certain percentage of the fair market value that is determined by local assessors to be the total taxable value of land and additions on the property. | Land | Improvement |
|---|---|---|---|---|
| 2026 | $835 | $18,474 | -- | -- |
| 2024 | $818 | $18,971 | -- | -- |
| 2023 | $818 | $16,445 | $0 | $0 |
| 2022 | $802 | $13,835 | $4,975 | $8,860 |
| 2021 | $836 | $13,341 | $4,330 | $9,011 |
| 2020 | $837 | $0 | $0 | $0 |
| 2019 | $703 | $0 | $0 | $0 |
| 2018 | $672 | $0 | $0 | $0 |
| 2017 | $647 | $0 | $0 | $0 |
| 2016 | $645 | $0 | $0 | $0 |
| 2015 | $625 | $0 | $0 | $0 |
| 2014 | $623 | $0 | $0 | $0 |
Source: Public Records
Property History
| Date | Event | Price | Change | Sq Ft Price |
|---|---|---|---|---|
| 08/28/2025 08/28/25 | For Sale | $329,000 | -- | $415 / Sq Ft |
Source: Prescott Area Association of REALTORS®
Purchase History
| Date | Type | Sale Price | Title Company |
|---|---|---|---|
| Deed | -- | None Listed On Document | |
| Interfamily Deed Transfer | -- | None Available | |
| Quit Claim Deed | -- | -- |
Source: Public Records
Source: Prescott Area Association of REALTORS®
MLS Number: 1076018
APN: 116-20-085
Nearby Homes
- 937 Audrey Ln
- 402 Whipple St
- 827 Lincoln Ave
- 103 Whipple St
- 689 Whipple St Unit 17
- 202 W Merritt St
- 737 Dameron Dr
- 125 Whipple St
- 628 Campbell St
- 1 Main
- 626 Ruth St
- 614 Campbell St
- 619 Division St
- 486 Whetstine Ave
- 849 Sunset Ave
- 845 Sunset Ave Unit D
- 533 Dameron Dr
- 1302 Terrace View Dr
- 1453 W Iron Springs Rd
- 485 Prescott Heights Dr Unit 21
- 459 W Merritt St Unit D
- 722 Ruth St Unit 5
- 722 Ruth St Unit 2
- 703 N Walnut St
- 720 N Walnut St Unit 2
- 558 Dameron Dr Unit B
- 836 Valley St
- 605 Flora St Unit Apartment
- 1022 Gail Gardner Way Unit A
- 1070 Stratus Way
- 1121 Boulder Park Ave
- 134 N Willow St Unit 2
- 135 N Montezuma St
- 492 Bruces Corner St
- 117 Cory Ave
- 325 E Union 'The Townhouse' St
- 325 E Union 'Cottage' St
- 304 E Goodwin St Unit ID1257809P
- 1317 E Gurley St Unit 305
- 1245 Stetson Rd







