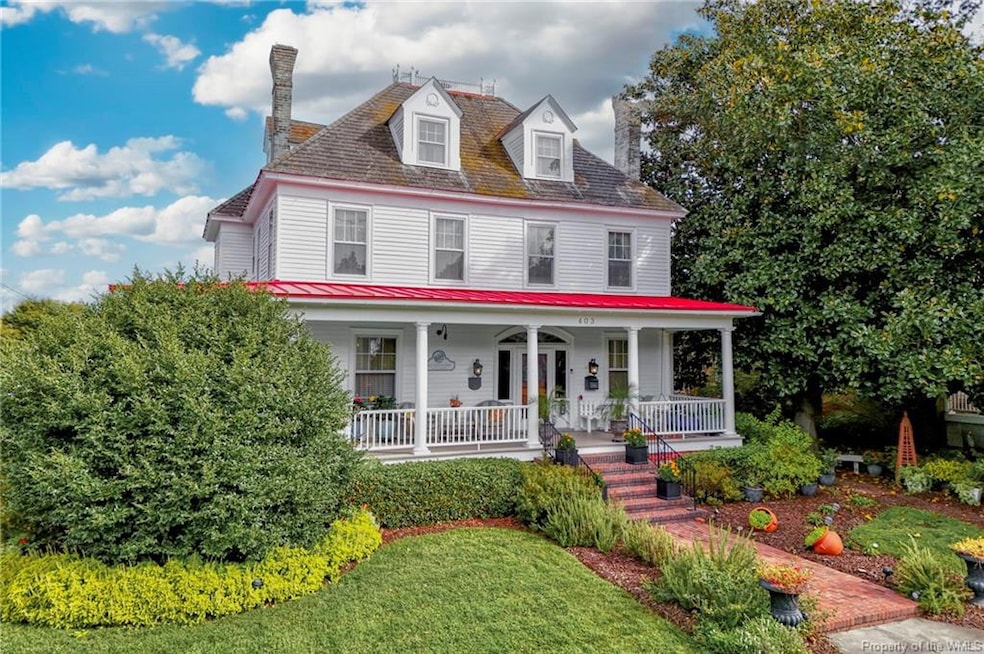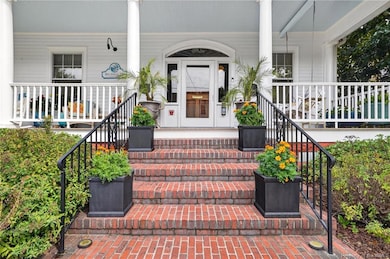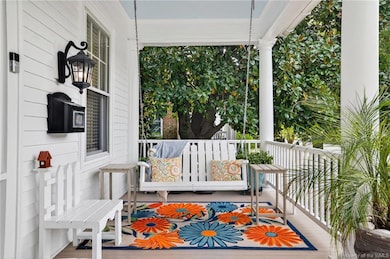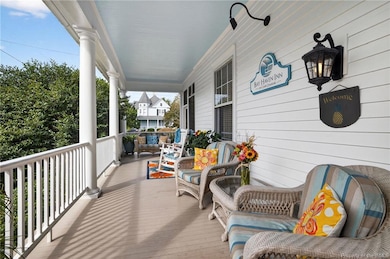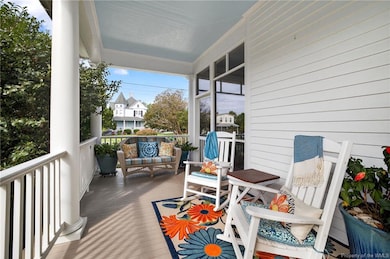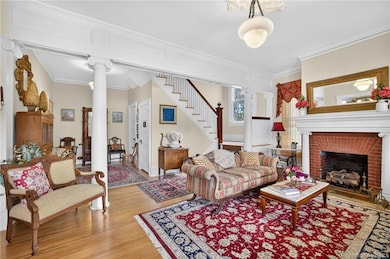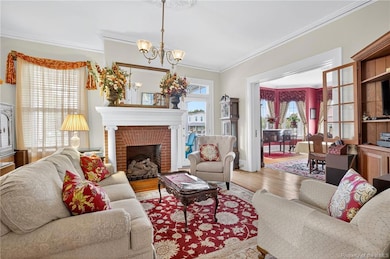403 Tazewell Ave Cape Charles, VA 23310
Estimated payment $11,222/month
Highlights
- Colonial Architecture
- Wood Flooring
- 3 Fireplaces
- Deck
- Hydromassage or Jetted Bathtub
- 1-minute walk to Central Park
About This Home
Live the Cape Charles Coastal Dream. This iconic 1906 three-story home captures the timeless charm of the era while offering modern comforts. Voted Best of Coastal Virginia as a thriving turnkey Bed & Breakfast, it sits in the heart of Cape Charles, VA—recognized by HGTV as one of the Top 40 Most Charming Small Towns in America. Inside, the home boasts a grand kitchen with cathedral ceilings and high-end appliances, inviting living spaces, and historic details throughout. A sweeping southern wraparound porch surrounded by impeccable gardens sets the stage for gatherings, relaxation, and hospitality. Perfectly located just blocks from the Chesapeake Bay, beach, vibrant downtown and adjacent to the community park that hosts lively concerts and events, this property offers a rare blend of history, lifestyle, and opportunity in one of Virginia’s most beloved coastal towns. Live like a local enjoying stunning sunsets, award-winning restaurants and this towns iconic “cart life” vibe.
Home Details
Home Type
- Single Family
Est. Annual Taxes
- $7,918
Year Built
- Built in 1910
Lot Details
- 0.26 Acre Lot
- Picket Fence
- Partially Fenced Property
- Historic Home
Home Design
- Colonial Architecture
- Victorian Architecture
- Cottage
- Plaster Walls
- Fire Rated Drywall
- Asphalt Shingled Roof
- Metal Roof
- Vinyl Siding
Interior Spaces
- 5,198 Sq Ft Home
- 3-Story Property
- Wet Bar
- Built-in Bookshelves
- Beamed Ceilings
- Tray Ceiling
- Ceiling height of 9 feet or more
- Ceiling Fan
- Recessed Lighting
- 3 Fireplaces
- Gas Fireplace
- Window Treatments
- Bay Window
- Sliding Doors
- Insulated Doors
- Formal Dining Room
- Screened Porch
- Crawl Space
- Stacked Washer and Dryer
Kitchen
- Eat-In Kitchen
- Built-In Double Oven
- Gas Cooktop
- Stove
- Range Hood
- Microwave
- Ice Maker
- Dishwasher
- Wine Cooler
- ENERGY STAR Qualified Appliances
- Kitchen Island
- Disposal
Flooring
- Wood
- Carpet
- Concrete
- Tile
Bedrooms and Bathrooms
- 6 Bedrooms
- Walk-In Closet
- Bedroom Suite
- In-Law or Guest Suite
- Hydromassage or Jetted Bathtub
Attic
- Attic Floors
- Walk-In Attic
- Walkup Attic
Home Security
- Storm Doors
- Fire and Smoke Detector
Parking
- 1 Car Detached Garage
- Unpaved Driveway
- On-Street Parking
Outdoor Features
- Deck
- Exterior Lighting
- Play Equipment
Schools
- Kiptopeke Elementary School
- Northampton High School
Utilities
- Zoned Heating and Cooling System
- Heat Pump System
- Baseboard Heating
- Heating System Uses Propane
- Programmable Thermostat
- Tankless Water Heater
- Propane Water Heater
- Water Softener
Listing and Financial Details
- Assessor Parcel Number 83A3-1-384
Map
Home Values in the Area
Average Home Value in this Area
Tax History
| Year | Tax Paid | Tax Assessment Tax Assessment Total Assessment is a certain percentage of the fair market value that is determined by local assessors to be the total taxable value of land and additions on the property. | Land | Improvement |
|---|---|---|---|---|
| 2024 | $7,918 | $1,155,900 | $298,000 | $857,900 |
| 2023 | $7,228 | $951,100 | $272,800 | $678,300 |
| 2022 | $7,228 | $951,100 | $272,800 | $678,300 |
| 2021 | $5,813 | $696,200 | $120,400 | $575,800 |
| 2020 | $5,813 | $696,200 | $120,400 | $575,800 |
| 2019 | $5,436 | $654,900 | $93,400 | $561,500 |
| 2018 | $4,648 | $560,000 | $93,400 | $466,600 |
| 2017 | $3,244 | $468,900 | $93,400 | $375,500 |
| 2016 | $3,244 | $390,800 | $77,400 | $313,400 |
| 2015 | -- | $390,800 | $77,400 | $313,400 |
| 2011 | -- | $546,500 | $208,000 | $338,500 |
Property History
| Date | Event | Price | List to Sale | Price per Sq Ft |
|---|---|---|---|---|
| 11/25/2025 11/25/25 | For Sale | $1,600,000 | -20.0% | $338 / Sq Ft |
| 10/02/2025 10/02/25 | For Sale | $2,000,000 | -- | $385 / Sq Ft |
Purchase History
| Date | Type | Sale Price | Title Company |
|---|---|---|---|
| Gift Deed | -- | -- | |
| Bargain Sale Deed | $503,500 | None Available |
Mortgage History
| Date | Status | Loan Amount | Loan Type |
|---|---|---|---|
| Open | $454,150 | VA | |
| Previous Owner | $487,300 | VA |
Source: Williamsburg Multiple Listing Service
MLS Number: 2503356
APN: 83A3-1-384
- 405 Randolph Ave
- 510 Monroe Ave
- 340 Randolph Ave
- 420 Randolph Ave
- 525 Monroe Ave
- 120 Golden Bear Cir Unit 64
- 708 Connors Ct
- 700 Connors Ct
- 220 Monroe Ave
- 75B,77 Mason Ave Unit 77,75
- 0 Plum St Unit 169C
- 521 Mason Ave
- 213 Monroe Ave
- 506 Jefferson Ave
- 300 Mason Ave
- 518 Jefferson Ave
- 205 Monroe Ave
- 623 Randolph Ave
- 219 Jefferson Ave
- Lot 4 Washington Ave Unit 4
- 320 Randolph Ave
- 219 Mason Ave
- 127 Churchill Downs
- 304 Troon Ct
- 274 Old Course Loop
- 3552 Cherrystone Rd
- 25487 Lankford Hwy
- 29093 Arlington Rd
- 29106 Lankford Hwy Unit 139
- 29106 Lankford Hwy Unit 125
- 29106 Lankford Hwy Unit 129
- 29106 Lankford Hwy Unit 121
- 29106 Lankford Hwy Unit 131
- 29106 Lankford Hwy Unit 119
- 29106 Lankford Hwy Unit 101
- 29106 Lankford Hwy Unit 143
- 29106 Lankford Hwy Unit 123
- 29106 Lankford Hwy
- 13513 Deerfield Trail
- 9077 Henderson Ln
