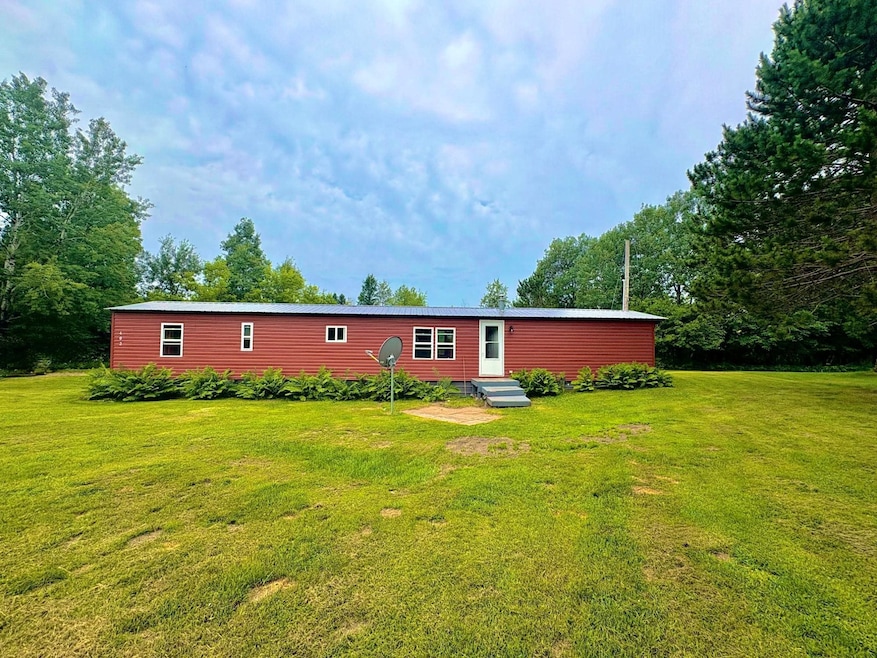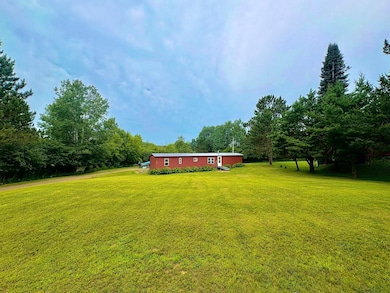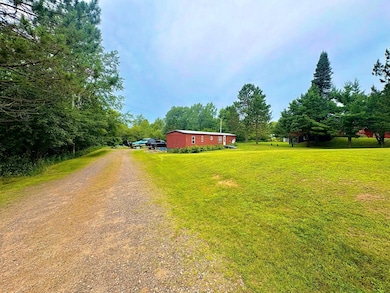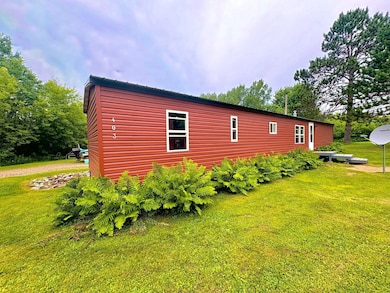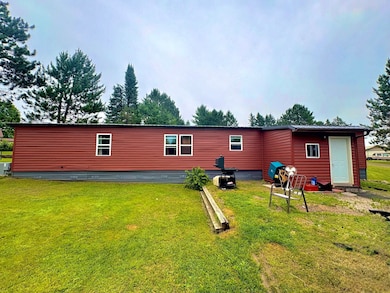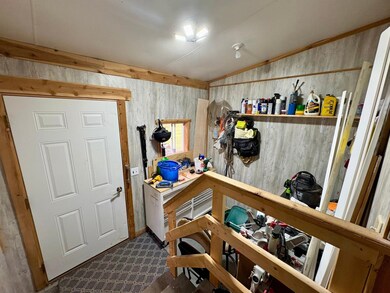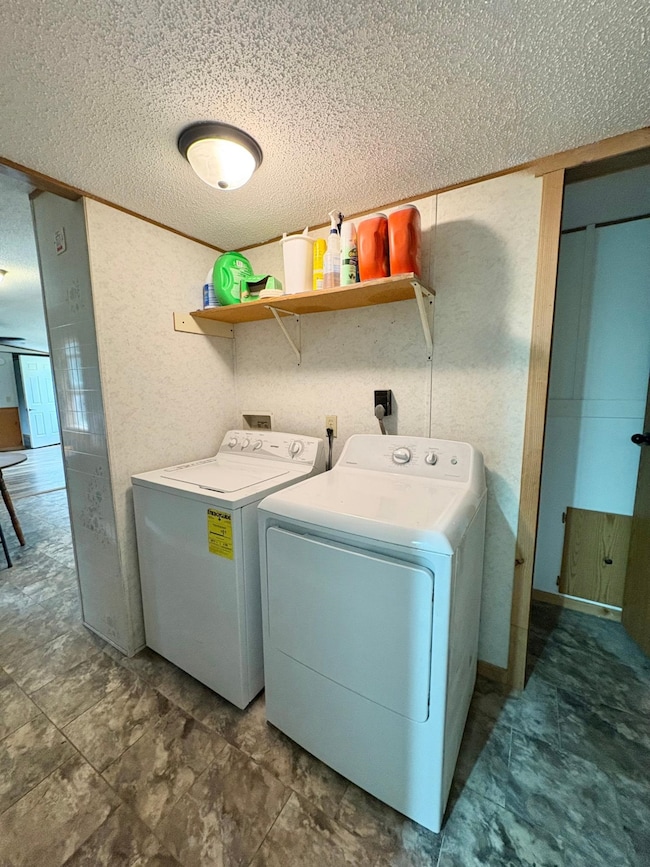403 Thurston Rd Glidden, WI 54527
Estimated payment $469/month
Highlights
- Mud Room
- Ceiling Fan
- Carpet
- Forced Air Heating and Cooling System
About This Home
Looking for a Starter Home, "Up North" Getaway, or Investment Property? This 3 BR, 1 BA mobile home centrally located in the Town of Glidden is ready for you to make it your own! When you pull in the gravel driveway, you'll be greeted by a quiet & spacious .69 +/- acres. Inside, you'll find a mud room (great for a hobby/workshop area!), eat-in kitchen w/ample wood cabinets & pantry, large living room, 1st floor laundry area w/newer washer & dryer, storage closets, 3 bedrooms & a sleek full bathroom. Recent updates include: newer metal roof, windows, ceiling fans, flooring, remodeled bathroom, new main plumbing line w/industrial heat tape, fresh paint in kitchen, serviced & maintained central A/C unit & more! Very functional floor plan w/ a modern feel. Multiple storage sheds provide ample room for tools, toys, & outdoor gear. You'll appreciate the large yard w/room to relax, garden, play & entertain. Enjoy endless recreational opportunities w/town close by! Don't pass this one up!
Property Details
Home Type
- Mobile/Manufactured
Year Built
- Built in 1994
Lot Details
- 0.69 Acre Lot
Parking
- Gravel Driveway
Home Design
- Metal Roof
- Vinyl Siding
Interior Spaces
- 924 Sq Ft Home
- Ceiling Fan
- Window Treatments
- Mud Room
Kitchen
- Gas Oven or Range
- Microwave
Flooring
- Carpet
- Laminate
- Vinyl
Bedrooms and Bathrooms
- 3 Bedrooms
- 1 Full Bathroom
Laundry
- Dryer
- Washer
Utilities
- Forced Air Heating and Cooling System
- Public Septic
Listing and Financial Details
- Assessor Parcel Number 012-00384-0000
Map
Tax History
| Year | Tax Paid | Tax Assessment Tax Assessment Total Assessment is a certain percentage of the fair market value that is determined by local assessors to be the total taxable value of land and additions on the property. | Land | Improvement |
|---|---|---|---|---|
| 2024 | $148 | $7,000 | $3,400 | $3,600 |
| 2023 | $25 | $7,000 | $3,400 | $3,600 |
| 2022 | $23 | $7,000 | $3,400 | $3,600 |
| 2021 | $16 | $7,000 | $3,400 | $3,600 |
| 2020 | $17 | $7,000 | $3,400 | $3,600 |
| 2019 | $12 | $7,000 | $3,400 | $3,600 |
| 2018 | $9 | $7,000 | $3,400 | $3,600 |
| 2017 | $12 | $7,000 | $3,400 | $3,600 |
| 2016 | $75 | $7,000 | $3,400 | $3,600 |
| 2015 | $134 | $7,000 | $3,400 | $3,600 |
| 2014 | $107 | $11,200 | $1,200 | $10,000 |
| 2013 | $113 | $11,200 | $1,200 | $10,000 |
Property History
| Date | Event | Price | List to Sale | Price per Sq Ft | Prior Sale |
|---|---|---|---|---|---|
| 12/16/2025 12/16/25 | Price Changed | $88,000 | -12.0% | $95 / Sq Ft | |
| 09/26/2025 09/26/25 | Price Changed | $100,000 | -9.1% | $108 / Sq Ft | |
| 07/22/2025 07/22/25 | For Sale | $110,000 | +69.2% | $119 / Sq Ft | |
| 04/15/2024 04/15/24 | Sold | $65,000 | +0.2% | $70 / Sq Ft | View Prior Sale |
| 03/29/2024 03/29/24 | Pending | -- | -- | -- | |
| 03/22/2024 03/22/24 | For Sale | $64,900 | +20.2% | $70 / Sq Ft | |
| 10/27/2023 10/27/23 | Sold | $54,000 | -9.8% | $58 / Sq Ft | View Prior Sale |
| 10/12/2023 10/12/23 | Pending | -- | -- | -- | |
| 09/28/2023 09/28/23 | Price Changed | $59,900 | -7.7% | $65 / Sq Ft | |
| 06/28/2023 06/28/23 | For Sale | $64,900 | -- | $70 / Sq Ft |
Purchase History
| Date | Type | Sale Price | Title Company |
|---|---|---|---|
| Warranty Deed | $65,000 | Gowey Title | |
| Warranty Deed | $54,000 | Gowey Abstract And Title Compa | |
| Interfamily Deed Transfer | $5,200 | -- |
Source: Central Wisconsin Multiple Listing Service
MLS Number: 22503437
APN: 012-00384-0000
- Off Thurston Rd Unit 2 Lots
- 2 Lots Off Thurston Rd
- 514 Thurston Rd
- 173 Pine St
- 141 W 2nd St
- 150 W 2nd St
- 157 E 2nd St
- 22491 MacKenberg Rd
- 76557 Deringer Rd
- 77374 Nagel Rd
- 23165 Joy Villa Rd Unit 6
- 23165 Joy Villa Rd Unit 6
- 23274 Kubley Rd
- 73566 Archies Rd
- 0000 Mertig Rd
- 75500 Joe Rein Rd
- 79886 Hinz Rd
- 5.1 Acres On Bert Schmidt Cir
- 25392 State Highway 13
- 72281 Hennes Rd
