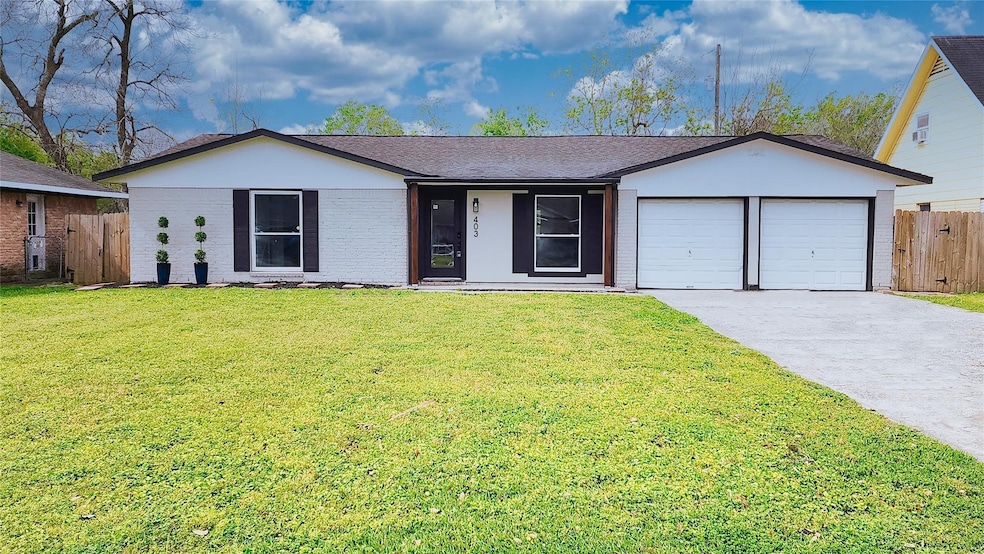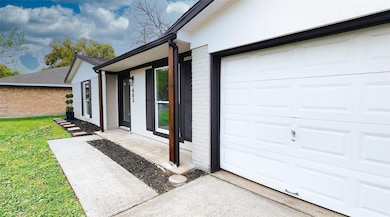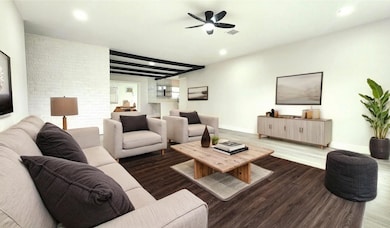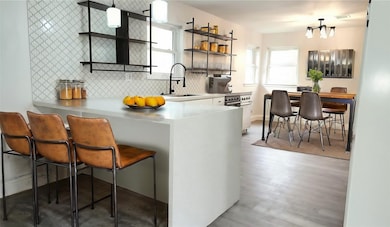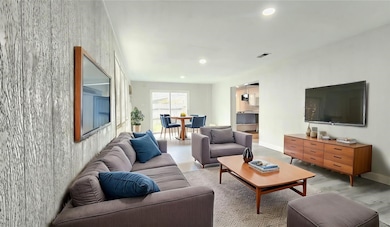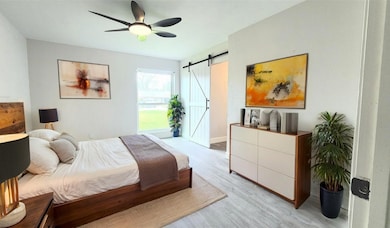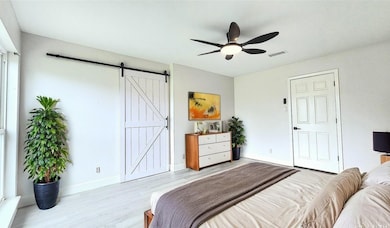
403 Vance St League City, TX 77573
Highlights
- Traditional Architecture
- Quartz Countertops
- Family Room Off Kitchen
- League City Elementary School Rated A-
- Breakfast Room
- 2 Car Attached Garage
About This Home
Remodeled beauty tucked in a quiet cul-de-sac with NO HOA, NO FLOOD ZONE, and NO back neighbors! Open-concept living with a brick accent wall, black ceiling posts, and a show-stopping kitchen featuring waterfall quartz counters, industrial-look open shelving, and sleek black fixtures. Private master suite with a luxurious updated bath. Fresh paint, luxury vinyl plank floors, open-tilt windows, less than 10 yrs roof, efficiency AC, and modern finishes throughout—move-in ready! Home is in a great quiet neighborhood in the heart of League City!
Home Details
Home Type
- Single Family
Est. Annual Taxes
- $2,188
Year Built
- Built in 1963
Lot Details
- 7,551 Sq Ft Lot
- Northeast Facing Home
- Back Yard Fenced
Parking
- 2 Car Attached Garage
Home Design
- Traditional Architecture
Interior Spaces
- 2,187 Sq Ft Home
- 1-Story Property
- Ceiling Fan
- Family Room Off Kitchen
- Breakfast Room
- Washer and Gas Dryer Hookup
Kitchen
- Breakfast Bar
- Convection Oven
- Gas Range
- Microwave
- Dishwasher
- Quartz Countertops
- Disposal
Flooring
- Vinyl Plank
- Vinyl
Bedrooms and Bathrooms
- 4 Bedrooms
- 2 Full Bathrooms
- Double Vanity
- Bathtub with Shower
Eco-Friendly Details
- ENERGY STAR Qualified Appliances
- Energy-Efficient HVAC
- Energy-Efficient Lighting
- Energy-Efficient Thermostat
- Ventilation
Outdoor Features
- Shed
Schools
- League City Elementary School
- Clear Creek Intermediate School
- Clear Creek High School
Utilities
- Central Heating and Cooling System
- Heating System Uses Gas
- Programmable Thermostat
Listing and Financial Details
- Property Available on 11/7/25
- 12 Month Lease Term
Community Details
Overview
- Faulkner Estates Subdivision
Pet Policy
- Call for details about the types of pets allowed
- Pet Deposit Required
Map
About the Listing Agent

With a track record built on institutional-grade real estate experience, I lead a results-driven team specializing in sourcing, marketing, and closing high-performing assets across Texas and the Sunbelt region. Our team has worked alongside private equity groups, family offices, and REITs, bringing a data-backed, professionalized approach to each transaction — whether it's a stabilized asset or a complex value-add opportunity.
We combine deep market insight with precision execution,
Joseph's Other Listings
Source: Houston Association of REALTORS®
MLS Number: 16997062
APN: 3335-0000-0008-000
- 1514 2nd St
- 1907 Dellore Ln
- 302 Tiegs St
- 1101 E Main St
- 1317 3rd St
- 702 David Ave
- 1406 Coryell St
- 1402 Coryell St
- 502 Moody Ave
- 3110 Orchard Landing Ct
- Lucas Plan at Legacy
- Morgan Plan at Legacy
- Colleyville Plan at Legacy
- Kempner Plan at Legacy
- Roscoe Plan at Legacy
- Carmine Plan at Legacy
- Avery Plan at Legacy
- Ingleside Plan at Legacy
- 211 S Iowa Ave
- 1513 Sherl St
- 509 David Ave
- 1101 E Main St
- 605 David Ave
- 1016 E Walker St Unit 1
- 4901 Finns Landing St
- 1513 Sherl St
- 906 2nd St
- 2004 St Christopher Ave
- 521 Cedar Ave
- 818 Oak Lodge Ct
- 816 2nd St
- 743 S Iowa Ave
- 603 Landrum Ave
- 803 Beaumont St
- 2525 St Christopher Ave
- 614 Elmore St
- 806 Danna St
- 2751 Fm 518 Rd E
- 412 Waco Ave
- 418 Waco Ave
