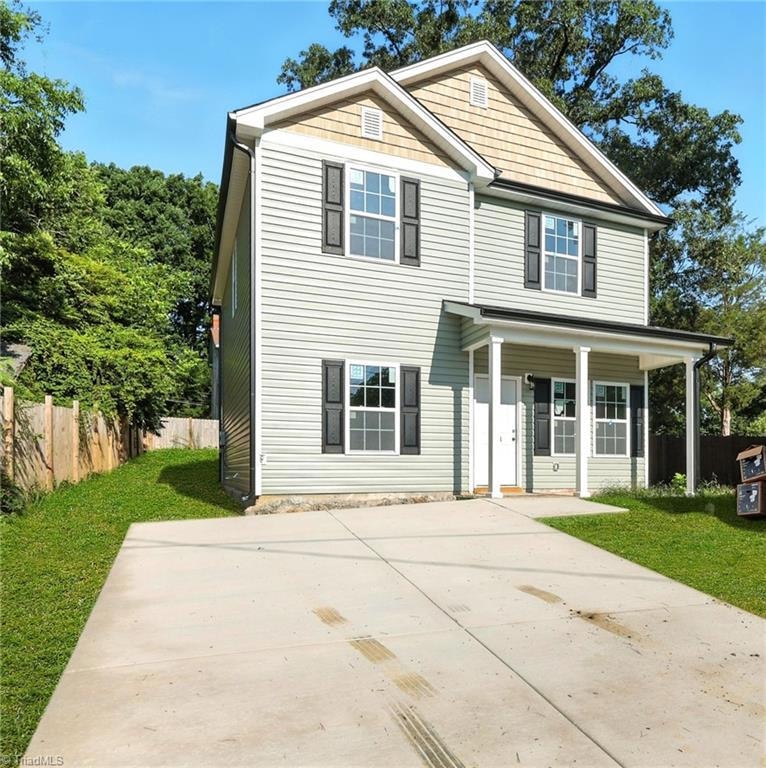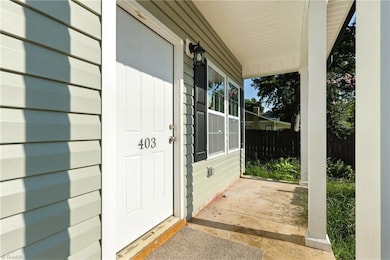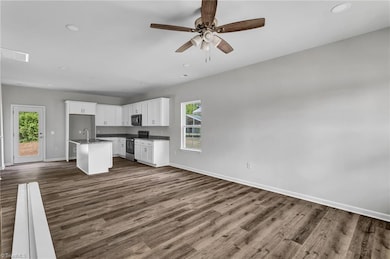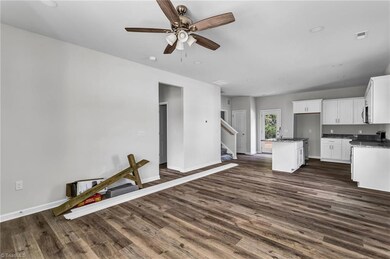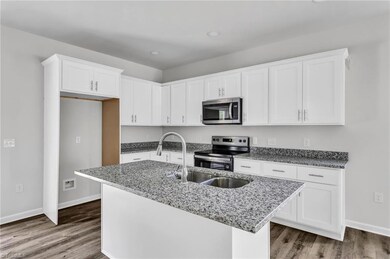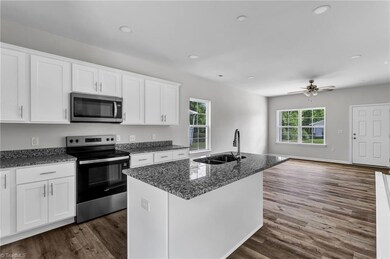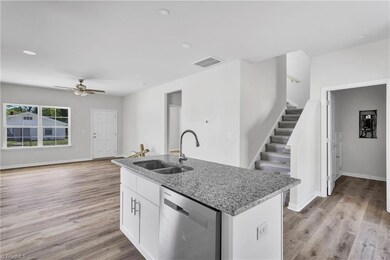
$250,000
- 4 Beds
- 2 Baths
- 1,276 Sq Ft
- 934 Forrest St
- High Point, NC
Welcome to this charming 4-bedroom, 2-bath home in the heart of High Point. A covered front porch invites you to sit back and relax before stepping inside to a spacious open layout where the living and dining areas flow together seamlessly. The thoughtful design offers both comfort and functionality, with four bedrooms providing plenty of space for family, guests, or a home office. Out back, a
Ariadna Ontiveros TKB Realty Group LLC
