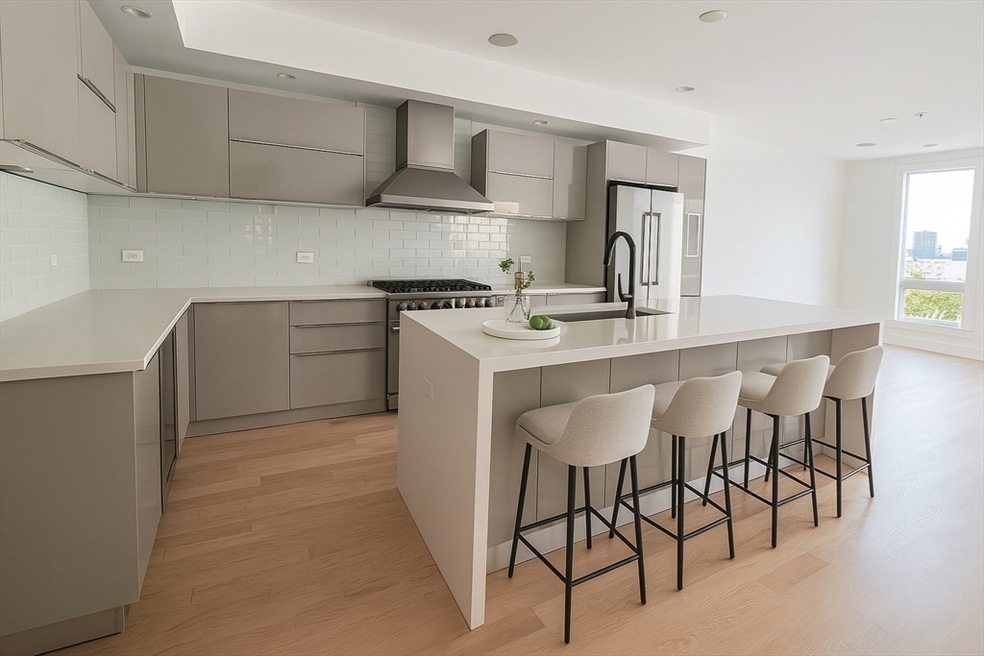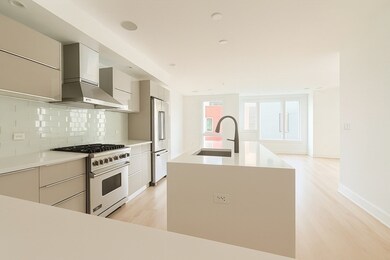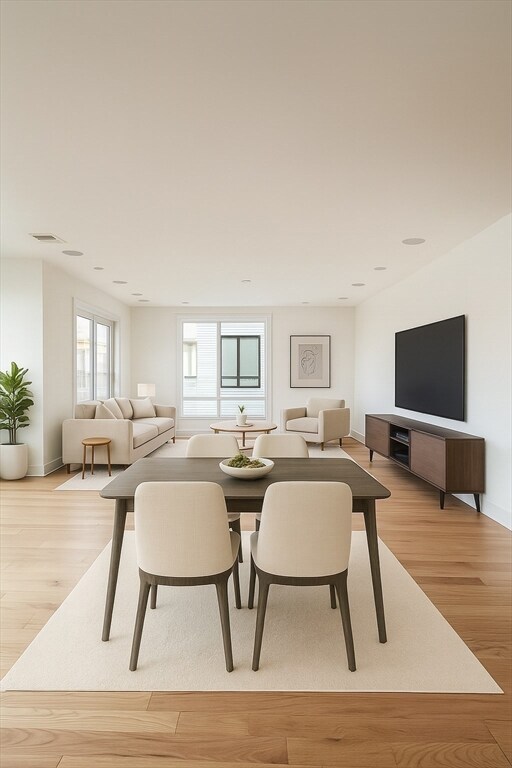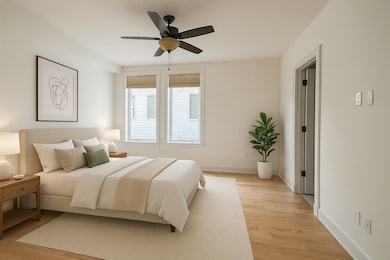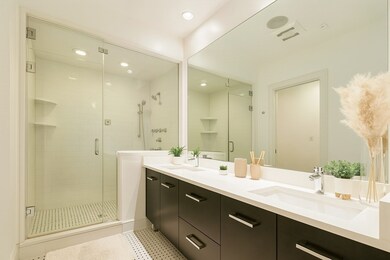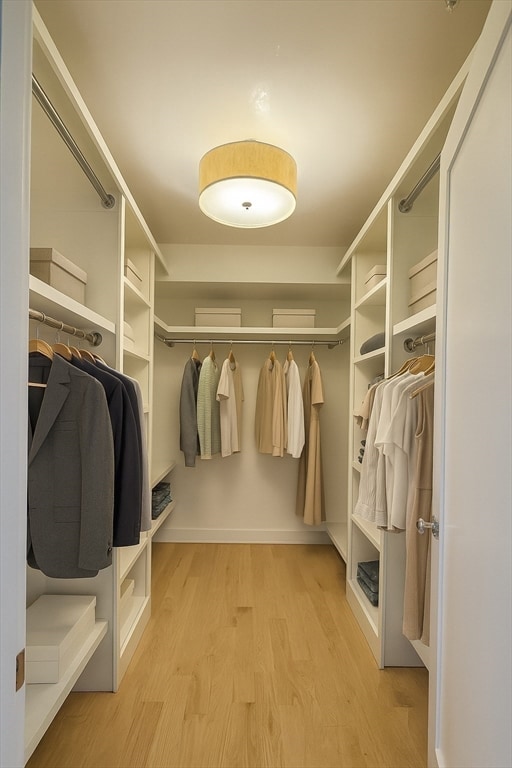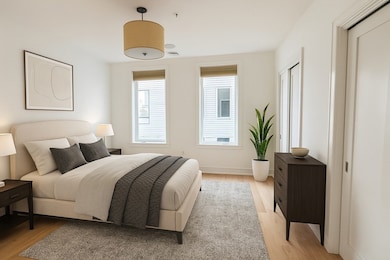403 W 1st St Unit 201 Boston, MA 02127
South Boston NeighborhoodHighlights
- City View
- Jogging Path
- Cooling Available
- Property is near public transit
- Balcony
- Patio
About This Home
Sophisticated and sun-filled, this nearly 1,700 SF 2 bed, 2 bath condo with heated garage parking offers upscale living in one of South Boston’s most coveted buildings. The expansive open layout features oversized windows with sweeping city views, a stunning chef’s kitchen with Viking appliances, waterfall quartz island, wine chiller, and custom cabinetry. Both bedrooms fit king-size beds with ease, including a luxe primary suite with steam shower and walk-in closet. Recent upgrades include beautifully refinished hardwood floors. Additional perks: office nook, in-unit laundry, central air, custom lighting, and a premium audio system. Enjoy your private balcony or head up to the common roof deck with outdoor grills and skyline views. Pet-friendly with a private dog run, elevator, and professional management. Move-in ready and moments from Seaport, Castle Island, and top restaurants on Broadway Street.
Condo Details
Home Type
- Condominium
Est. Annual Taxes
- $12,973
Year Built
- 2013
Parking
- 1 Car Parking Space
Home Design
- Entry on the 3rd floor
Interior Spaces
- 1,662 Sq Ft Home
- City Views
Kitchen
- Range
- Microwave
- Dishwasher
- Disposal
Bedrooms and Bathrooms
- 2 Bedrooms
- 2 Full Bathrooms
Laundry
- Laundry in unit
- Dryer
- Washer
Outdoor Features
- Balcony
- Patio
Location
- Property is near public transit
Utilities
- Cooling Available
- Forced Air Heating System
- Heating System Uses Natural Gas
Listing and Financial Details
- Security Deposit $5,000
- Property Available on 9/1/25
- Rent includes water, sewer, trash collection, snow removal, parking
- 12 Month Lease Term
- Assessor Parcel Number W:06 P:02875 S:036,4950770
Community Details
Overview
- Property has a Home Owners Association
Amenities
- Common Area
- Shops
Recreation
- Park
- Jogging Path
- Bike Trail
Pet Policy
- Call for details about the types of pets allowed
Map
Source: MLS Property Information Network (MLS PIN)
MLS Number: 73418761
APN: SBOS-000000-000006-002875-000036
- 298 Bolton St Unit 1
- 39 Dorchester St Unit 18
- 352 W 3rd St Unit 9
- 515 E 2nd St Unit 206
- 515 E 2nd St Unit 204
- 296 W 3rd St Unit 1
- 519 E 2nd St Unit 207
- 519 E 2nd St Unit 408
- 3 Pulaski Ave
- 428-432 E 3rd St
- 350 Athens St
- 520 E Broadway Unit 1
- 520 E Broadway Unit 2
- 537 E 2nd St Unit 101
- 340 W 2nd St Unit 5
- 340 W 2nd St Unit 19
- 340 W 2nd St Unit 17
- 340 W 2nd St Unit 23
- 166 F St Unit 1
- 420 W Broadway Unit 604
- 405 W First St Unit 303
- 449 W 2nd St Unit 3
- 269 Bolton St Unit 2
- 265 Bolton St Unit 1
- 296 W 3rd St Unit 1
- 363 W 3rd St Unit 1
- 350 W 2nd St Unit 9
- 163 F St Unit 1
- 537 E 2nd St Unit 101
- 510 E Broadway
- 504 E Broadway Unit 19G
- 508 E Broadway
- 508 E Broadway
- 508 E Broadway
- 227 Bolton St Unit 2
- 420 W Broadway Unit 509
- 538 E Broadway Unit FL1-ID473
- 538 E Broadway Unit FL4-ID474
- 489 E Broadway Unit 3
- 457 W Broadway Unit 206
