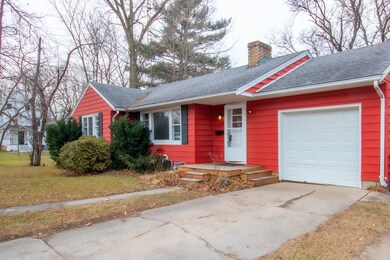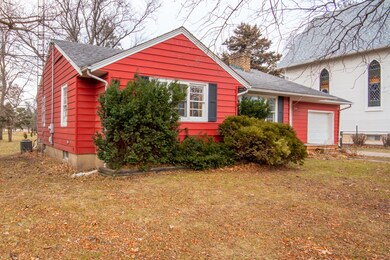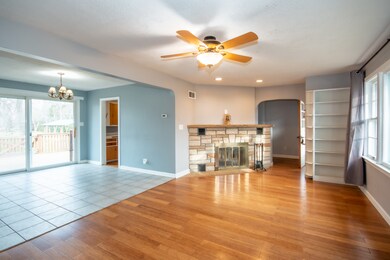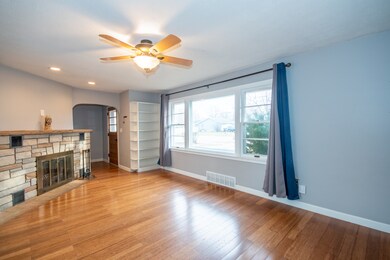
Highlights
- Living Room with Fireplace
- Attached Garage
- 1-Story Property
- Formal Dining Room
About This Home
As of July 2025Well maintained 2-bedroom 1 bath ranch home with attached garage in the heart of Genoa downtown, close to parks, school and in a walking distance to Kishwaukee river . 3/4 acre lot offers plenty of space, pleasant views and is still very private. Buyers will love bright and spacious living room with adjacent dining area with sliding doors leading to private spacious deck right off the kitchen - it's perfect for grilling and relaxing. Two bedrooms with hardwood floors have easy access to shared bath. Partially finished basement consists of family room, office and laundry room with high efficiency Samsung washer & dryer. Priced to sell and move-in ready! Your first showing can happen right now - click the Virtual Tour link to watch the 3D interactive Matterport tour with floor plans!
Last Agent to Sell the Property
ALTOGETHER REALTY License #475174663 Listed on: 12/30/2021
Home Details
Home Type
- Single Family
Est. Annual Taxes
- $5,145
Year Built
- 1958
Parking
- Attached Garage
- Parking Included in Price
Interior Spaces
- 1-Story Property
- Living Room with Fireplace
- Formal Dining Room
- Partially Finished Basement
Listing and Financial Details
- Homeowner Tax Exemptions
Ownership History
Purchase Details
Home Financials for this Owner
Home Financials are based on the most recent Mortgage that was taken out on this home.Purchase Details
Home Financials for this Owner
Home Financials are based on the most recent Mortgage that was taken out on this home.Purchase Details
Home Financials for this Owner
Home Financials are based on the most recent Mortgage that was taken out on this home.Purchase Details
Home Financials for this Owner
Home Financials are based on the most recent Mortgage that was taken out on this home.Purchase Details
Similar Home in Genoa, IL
Home Values in the Area
Average Home Value in this Area
Purchase History
| Date | Type | Sale Price | Title Company |
|---|---|---|---|
| Warranty Deed | $231,000 | None Listed On Document | |
| Warranty Deed | $187,000 | New Title Company Name | |
| Warranty Deed | $118,500 | None Available | |
| Warranty Deed | $90,000 | -- | |
| Sheriffs Deed | -- | -- |
Mortgage History
| Date | Status | Loan Amount | Loan Type |
|---|---|---|---|
| Previous Owner | $162,300 | New Conventional | |
| Previous Owner | $116,353 | FHA | |
| Previous Owner | $88,369 | FHA | |
| Previous Owner | $15,600 | New Conventional | |
| Previous Owner | $124,800 | New Conventional |
Property History
| Date | Event | Price | Change | Sq Ft Price |
|---|---|---|---|---|
| 07/03/2025 07/03/25 | Sold | $231,000 | +5.5% | $219 / Sq Ft |
| 06/22/2025 06/22/25 | Pending | -- | -- | -- |
| 06/18/2025 06/18/25 | For Sale | $219,000 | +17.1% | $208 / Sq Ft |
| 01/28/2022 01/28/22 | Sold | $187,000 | +4.5% | $178 / Sq Ft |
| 01/01/2022 01/01/22 | Pending | -- | -- | -- |
| 12/30/2021 12/30/21 | For Sale | $179,000 | +98.9% | $170 / Sq Ft |
| 10/03/2013 10/03/13 | Sold | $90,000 | +0.1% | $85 / Sq Ft |
| 08/08/2013 08/08/13 | Pending | -- | -- | -- |
| 07/24/2013 07/24/13 | Price Changed | $89,900 | -18.2% | $85 / Sq Ft |
| 06/19/2013 06/19/13 | For Sale | $109,900 | -- | $104 / Sq Ft |
Tax History Compared to Growth
Tax History
| Year | Tax Paid | Tax Assessment Tax Assessment Total Assessment is a certain percentage of the fair market value that is determined by local assessors to be the total taxable value of land and additions on the property. | Land | Improvement |
|---|---|---|---|---|
| 2024 | $5,145 | $64,784 | $16,975 | $47,809 |
| 2023 | $5,145 | $60,253 | $15,788 | $44,465 |
| 2022 | $4,611 | $52,663 | $15,269 | $37,394 |
| 2021 | $4,328 | $49,828 | $14,447 | $35,381 |
| 2020 | $3,983 | $45,689 | $14,295 | $31,394 |
| 2019 | $3,831 | $43,001 | $13,454 | $29,547 |
| 2018 | $3,696 | $41,051 | $12,844 | $28,207 |
| 2017 | $4,243 | $39,438 | $12,339 | $27,099 |
| 2016 | $4,282 | $39,348 | $12,311 | $27,037 |
| 2015 | -- | $38,403 | $12,015 | $26,388 |
| 2014 | -- | $37,747 | $11,810 | $25,937 |
| 2013 | -- | $37,690 | $11,792 | $25,898 |
Agents Affiliated with this Home
-

Seller's Agent in 2025
Tiffany Dallas
Dallas Real Estate LLC
(847) 922-6273
1 in this area
34 Total Sales
-

Buyer's Agent in 2025
Melissa Mobile
Hometown Realty Group
(815) 501-4011
7 in this area
257 Total Sales
-

Seller's Agent in 2022
Eugene Andre
ALTOGETHER REALTY
(630) 639-2155
1 in this area
20 Total Sales
-

Buyer's Agent in 2022
Aaron Schwartz
Weichert REALTORS Signature Professionals
(630) 666-9336
10 in this area
213 Total Sales
-

Seller's Agent in 2013
Tammy Engel
RE/MAX
(815) 482-3726
108 in this area
264 Total Sales
-

Buyer's Agent in 2013
Betty Ebert-Rylko
Baird Warner
(630) 669-5295
4 in this area
77 Total Sales
Map
Source: Midwest Real Estate Data (MRED)
MLS Number: 11296004
APN: 03-19-327-019
- 120 Monroe St
- 525 Jackson St
- 216 S Genoa St
- 416 Holly Ct
- 211 E Main St
- 221 E Main St
- 726 Hawthorne Ln
- 700 Cottonwood Cir
- 733 Cottonwood Cir
- 226 Stiles St
- 244 S Hadsall St
- 4.00 acres Illinois 23
- 608 Cherry Tree Ln
- 408 Stearn Dr Unit 408
- 411 Stearn Dr Unit 411
- 433 Stearn Dr
- 433 Stearn Dr Unit 433
- 503 Stearn Dr Unit 503
- 506 Stearn Dr Unit 506
- 220 Stearn Dr






