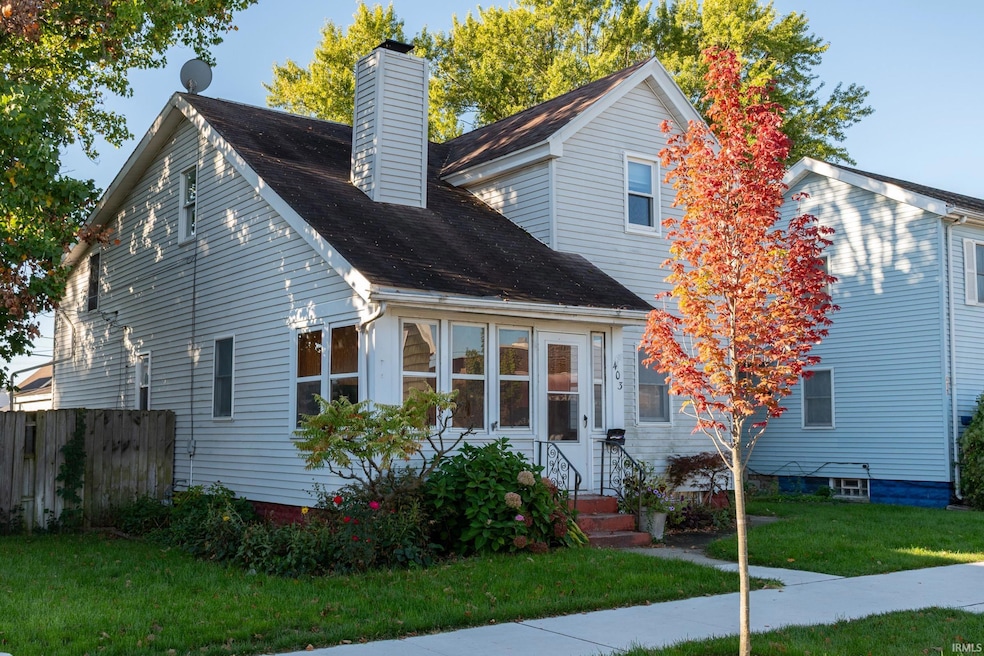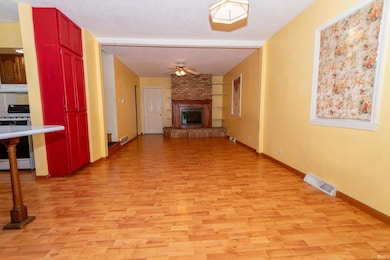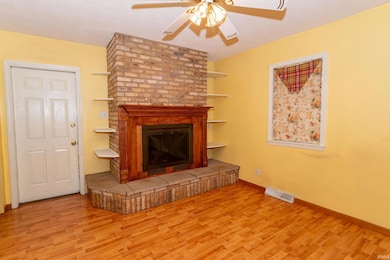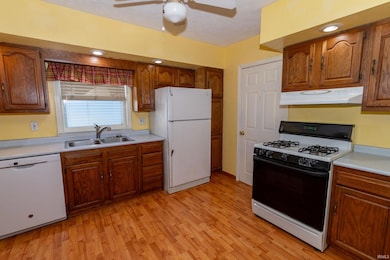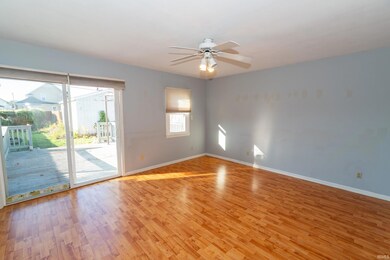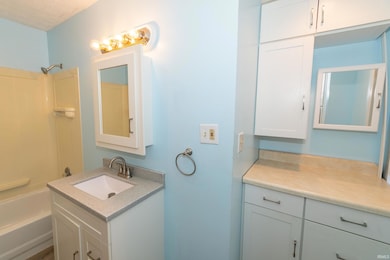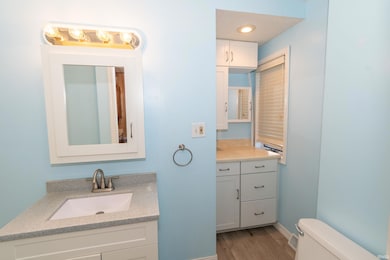403 W 7th St Mishawaka, IN 46544
Estimated payment $1,052/month
Highlights
- Wood Flooring
- Mud Room
- Forced Air Heating and Cooling System
- 1 Fireplace
- 1 Car Detached Garage
- Privacy Fence
About This Home
Located just steps from the scenic Riverwalk and across from the beloved West End Bakery, this inviting two-story home blends convenience with comfort. The spacious family and dining area welcomes you with a cozy fireplace and opens seamlessly to the kitchen, featuring abundant cabinet space for all your storage needs. A second living room at the back of the home offers extra space to relax, with a sliding door leading out to the deck—perfect for enjoying the outdoors. A full bath and mudroom complete the main level. Upstairs, you’ll find three comfortable bedrooms and another full bath. Enjoy all that downtown Mishawaka has to offer—parks, shops, and dining—just minutes from your doorstep! Selling As-is
Listing Agent
Cressy & Everett - South Bend Brokerage Phone: 574-233-6141 Listed on: 10/12/2025

Home Details
Home Type
- Single Family
Est. Annual Taxes
- $1,563
Year Built
- Built in 1914
Lot Details
- 3,485 Sq Ft Lot
- Lot Dimensions are 32x115
- Privacy Fence
- Level Lot
Parking
- 1 Car Detached Garage
Home Design
- Shingle Roof
- Vinyl Construction Material
Interior Spaces
- 2-Story Property
- 1 Fireplace
- Mud Room
Flooring
- Wood
- Laminate
- Vinyl
Bedrooms and Bathrooms
- 4 Bedrooms
Basement
- Michigan Basement
- Block Basement Construction
Schools
- Lasalle Elementary School
- John Young Middle School
- Mishawaka High School
Additional Features
- Suburban Location
- Forced Air Heating and Cooling System
Listing and Financial Details
- Assessor Parcel Number 71-09-16-410-006.000-023
Map
Home Values in the Area
Average Home Value in this Area
Tax History
| Year | Tax Paid | Tax Assessment Tax Assessment Total Assessment is a certain percentage of the fair market value that is determined by local assessors to be the total taxable value of land and additions on the property. | Land | Improvement |
|---|---|---|---|---|
| 2024 | $1,313 | $137,400 | $12,100 | $125,300 |
| 2023 | $1,313 | $116,900 | $12,100 | $104,800 |
| 2022 | $1,326 | $117,400 | $12,100 | $105,300 |
| 2021 | $1,152 | $102,800 | $7,300 | $95,500 |
| 2020 | $1,021 | $92,000 | $6,500 | $85,500 |
| 2019 | $962 | $87,800 | $6,200 | $81,600 |
| 2018 | $847 | $82,900 | $5,900 | $77,000 |
| 2017 | $873 | $82,000 | $5,900 | $76,100 |
| 2016 | $1,254 | $98,500 | $5,900 | $92,600 |
| 2014 | $1,115 | $96,900 | $5,900 | $91,000 |
Property History
| Date | Event | Price | List to Sale | Price per Sq Ft |
|---|---|---|---|---|
| 11/06/2025 11/06/25 | For Sale | $175,000 | 0.0% | $105 / Sq Ft |
| 11/03/2025 11/03/25 | Pending | -- | -- | -- |
| 10/12/2025 10/12/25 | For Sale | $175,000 | -- | $105 / Sq Ft |
Source: Indiana Regional MLS
MLS Number: 202541350
APN: 71-09-16-410-006.000-023
- 330 W 6th St
- 308 W 6th St
- 801 S Spring St
- 530 W 5th St
- 115 E 9th St
- 902 S Main St Unit A & B
- 542 W 4th St
- 131 E 6th St
- 209 E 6th St
- 1014 S Main St
- 710 W 13th St
- 1318 S Spring St
- 314 Harrison St
- 1025 Lincolnway W
- 804 W 15th St
- 120 E 16th St
- 1213 Lincolnway W
- 821 S Logan St
- 603 W 16th St
- 333 Laurel St
- 330 W 6th St
- 711 W 5th St
- 221 E 8th St
- 109 Old Stable Ln
- 235 Ironworks Ave
- 522 E 3rd St
- 922 Burdette St
- 116 W Mishawaka Ave
- 735 Lincolnway E
- 735 Lincolnway E
- 811 Locust St
- 521 Dale Ave
- 519 Grand Blvd
- 126 Monmoor Ave
- 1010 S 26th St
- 846 S 26th St
- 1310 Blossom Dr
- 2500 Topsfield Rd Unit 410
- 518 S 28th St
- 3001 E Jefferson Blvd
