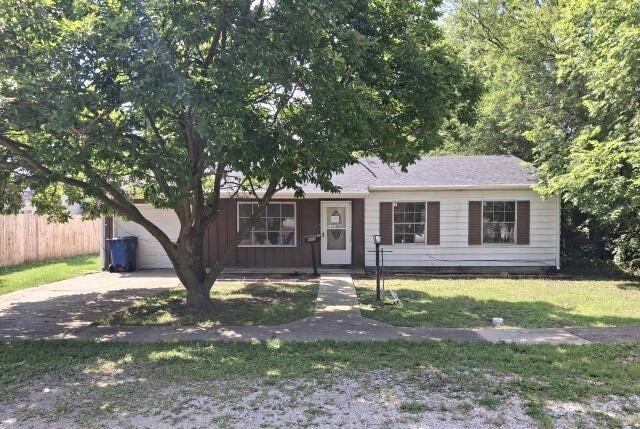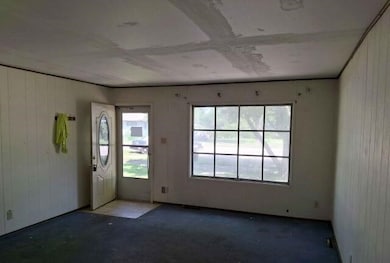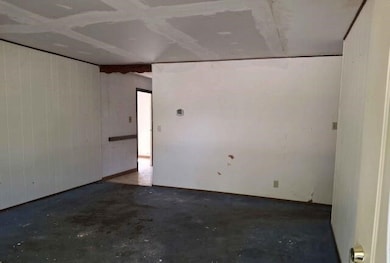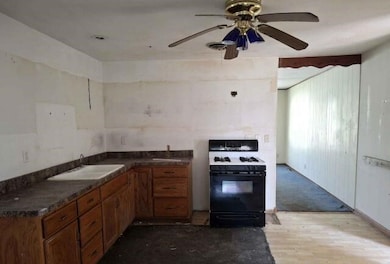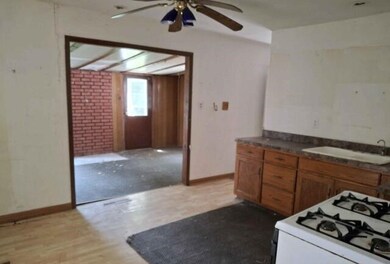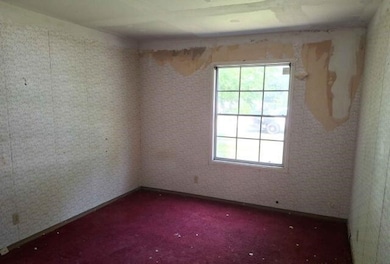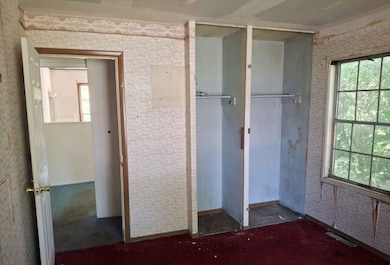403 W James St Dwight, IL 60420
Estimated payment $734/month
Total Views
10,715
3
Beds
1
Bath
1,181
Sq Ft
$85
Price per Sq Ft
Highlights
- Living Room
- 1-Story Property
- Dining Room
- Laundry Room
- Forced Air Heating and Cooling System
- Family Room
About This Home
Welcome Home to 403 W. James Street! This ranch home features 3 bedrooms/1 Bathroom, 1 car attached garage, and approximately 1,181 square feet! SOLD AS-IS. This property is eligible under the Freddie Mac First Look Initiative though 9/17/25. Seller will not complete any repairs to the subject property, either lender or buyer requested. The property is sold in AS IS condition Taxes prorated at 100 precent. EM MUST BE CERTIFIED FUNDS. Info not guaranteed. Seller does not provide survey. Equal Housing Opportunity. AS-IS
Home Details
Home Type
- Single Family
Est. Annual Taxes
- $2,493
Year Built
- Built in 1957
Lot Details
- 9,148 Sq Ft Lot
Parking
- 1 Car Garage
Interior Spaces
- 1,181 Sq Ft Home
- 1-Story Property
- Family Room
- Living Room
- Dining Room
- Laundry Room
Bedrooms and Bathrooms
- 3 Bedrooms
- 3 Potential Bedrooms
- 1 Full Bathroom
Utilities
- Forced Air Heating and Cooling System
- Heating System Uses Natural Gas
Listing and Financial Details
- Homeowner Tax Exemptions
Map
Create a Home Valuation Report for This Property
The Home Valuation Report is an in-depth analysis detailing your home's value as well as a comparison with similar homes in the area
Home Values in the Area
Average Home Value in this Area
Tax History
| Year | Tax Paid | Tax Assessment Tax Assessment Total Assessment is a certain percentage of the fair market value that is determined by local assessors to be the total taxable value of land and additions on the property. | Land | Improvement |
|---|---|---|---|---|
| 2024 | $2,483 | $33,063 | $6,771 | $26,292 |
| 2023 | $1,458 | $30,195 | $6,184 | $24,011 |
| 2022 | $1,429 | $26,624 | $6,184 | $20,440 |
| 2021 | $1,036 | $25,849 | $6,004 | $19,845 |
| 2020 | $1,046 | $25,594 | $5,945 | $19,649 |
| 2019 | $1,102 | $24,306 | $5,646 | $18,660 |
| 2018 | $1,128 | $25,635 | $5,450 | $20,185 |
| 2017 | $1,126 | $23,583 | $5,014 | $18,569 |
| 2016 | $1,132 | $22,269 | $4,735 | $17,534 |
| 2015 | $1,186 | $22,608 | $4,807 | $17,801 |
| 2013 | $1,498 | $26,512 | $5,136 | $21,376 |
Source: Public Records
Property History
| Date | Event | Price | List to Sale | Price per Sq Ft |
|---|---|---|---|---|
| 10/06/2025 10/06/25 | Price Changed | $99,900 | -13.1% | $85 / Sq Ft |
| 08/18/2025 08/18/25 | For Sale | $114,900 | -- | $97 / Sq Ft |
Source: Midwest Real Estate Data (MRED)
Source: Midwest Real Estate Data (MRED)
MLS Number: 12449146
APN: 05-05-09-153-006
Nearby Homes
- 000 Lincoln St
- 311 W Chippewa St
- 113 W Delaware St
- 206 W Seminole St
- 124 W Seminole St
- 123 W Waupansie St
- 111 W Waupansie St
- 212 E Chippewa St
- 0 Illinois 17
- 215 E Waupansie St
- 308 E Delaware St
- 25435 E 3100 North Rd
- 212 E Waupansie St
- 305 Prospect Ave
- 000 E Waupansie St
- 502 S Union St
- 1404 S David Dr
- 533 Carriage Ct
- Dwight Sub Lot 1 Cir
- Dwight Circle Sub Lot 2 Cir
- 123 W Waupansie St Unit 1
- 903 Covey Ln
- 901 Covey Ln
- 873 Covey Ln
- 871 Covey Ln
- 135 E Chestnut St
- 110 Kevin Dr
- 938 Anndon Ln
- 805 N Illini Ave Unit F
- 101-720 Saint James Place
- 262 W Myrtle St
- 1011 W Washington St
- 118 E Washington St Unit 4
- 241 Ottawa Bend Dr
- 1034 Liberty St
- 1821 Eagle Dr
- 24805 Murphy Rd
- 214 S Bloomington St Unit 3
- 636 Meadowood Ln
- 100 Park Ave
