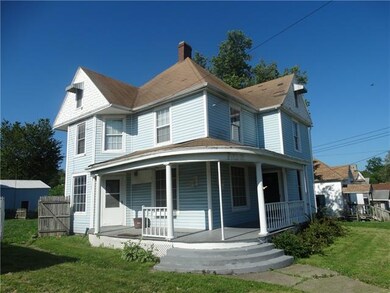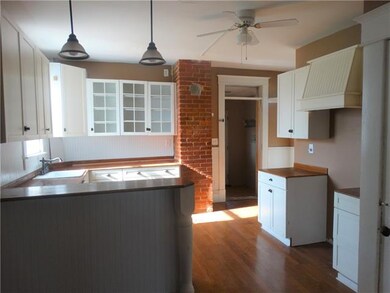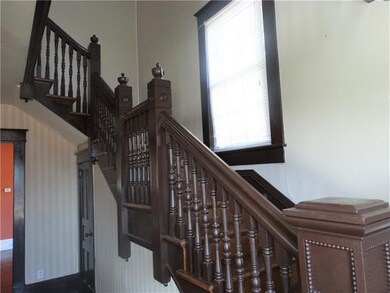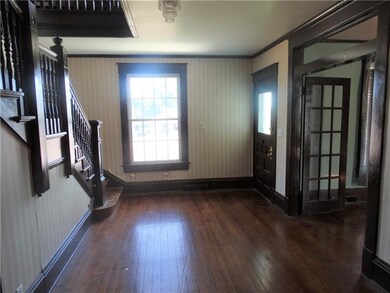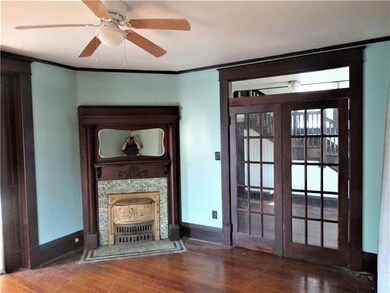
403 W Main St Richmond, MO 64085
Highlights
- Vaulted Ceiling
- Victorian Architecture
- Granite Countertops
- Wood Flooring
- 2 Fireplaces
- No HOA
About This Home
As of July 2021Beauty from the on-set! Come look! 3 bed/2 bath, 2 story home has an entry with wood staircase and wood floors, as you move through the home, you will encounter old world charm; claw foot tub, parlor with a fireplace, pocket doors and, of course the butler stairs! And don't forget the 26'x32' detached garage with lots of storage and a large lot Don't miss seeing this one..lots of charm for the price!
Last Agent to Sell the Property
Platinum Realty LLC License #2014030056 Listed on: 06/09/2021

Last Buyer's Agent
B G Misenhelter
Pierson Realty License #1999048436
Home Details
Home Type
- Single Family
Est. Annual Taxes
- $540
Year Built
- Built in 1900
Lot Details
- 0.36 Acre Lot
- Lot Dimensions are 86.5x182x96
Parking
- 2 Car Detached Garage
Home Design
- Victorian Architecture
- Composition Roof
- Wood Siding
- Vinyl Siding
Interior Spaces
- 2,318 Sq Ft Home
- Wet Bar: Tub Only, Carpet, Fireplace, Wood
- Built-In Features: Tub Only, Carpet, Fireplace, Wood
- Vaulted Ceiling
- Ceiling Fan: Tub Only, Carpet, Fireplace, Wood
- Skylights
- 2 Fireplaces
- Shades
- Plantation Shutters
- Drapes & Rods
- Formal Dining Room
- Partial Basement
- Laundry on upper level
Kitchen
- Granite Countertops
- Laminate Countertops
Flooring
- Wood
- Wall to Wall Carpet
- Linoleum
- Laminate
- Stone
- Ceramic Tile
- Luxury Vinyl Plank Tile
- Luxury Vinyl Tile
Bedrooms and Bathrooms
- 3 Bedrooms
- Cedar Closet: Tub Only, Carpet, Fireplace, Wood
- Walk-In Closet: Tub Only, Carpet, Fireplace, Wood
- 2 Full Bathrooms
- Double Vanity
- Tub Only
Outdoor Features
- Enclosed Patio or Porch
Utilities
- Window Unit Cooling System
- Forced Air Heating and Cooling System
Community Details
- No Home Owners Association
Listing and Financial Details
- Exclusions: As-Is
- Assessor Parcel Number 10-09-30-03-035-002.000
Similar Homes in Richmond, MO
Home Values in the Area
Average Home Value in this Area
Property History
| Date | Event | Price | Change | Sq Ft Price |
|---|---|---|---|---|
| 07/30/2021 07/30/21 | Sold | -- | -- | -- |
| 06/21/2021 06/21/21 | Pending | -- | -- | -- |
| 06/09/2021 06/09/21 | For Sale | $119,900 | -31.5% | $52 / Sq Ft |
| 07/29/2014 07/29/14 | Sold | -- | -- | -- |
| 06/18/2014 06/18/14 | Pending | -- | -- | -- |
| 04/09/2014 04/09/14 | For Sale | $175,000 | +405.1% | -- |
| 09/12/2013 09/12/13 | Sold | -- | -- | -- |
| 08/21/2013 08/21/13 | Pending | -- | -- | -- |
| 04/23/2013 04/23/13 | For Sale | $34,650 | -- | -- |
Tax History Compared to Growth
Tax History
| Year | Tax Paid | Tax Assessment Tax Assessment Total Assessment is a certain percentage of the fair market value that is determined by local assessors to be the total taxable value of land and additions on the property. | Land | Improvement |
|---|---|---|---|---|
| 2024 | $608 | $8,540 | $2,680 | $5,860 |
| 2023 | $608 | $8,540 | $2,680 | $5,860 |
| 2022 | $555 | $7,820 | $2,440 | $5,380 |
| 2021 | $549 | $7,820 | $2,440 | $5,380 |
| 2020 | $539 | $7,450 | $2,440 | $5,010 |
| 2019 | $528 | $7,450 | $2,440 | $5,010 |
| 2018 | $473 | $7,990 | $2,440 | $5,550 |
| 2017 | $478 | $7,990 | $2,440 | $5,550 |
| 2015 | -- | $7,770 | $2,440 | $5,330 |
| 2013 | -- | $61,807 | $12,454 | $49,353 |
| 2011 | -- | $0 | $0 | $0 |
Agents Affiliated with this Home
-
Justin Wrisinger

Seller's Agent in 2021
Justin Wrisinger
Platinum Realty LLC
(816) 507-5497
116 in this area
169 Total Sales
-
B
Buyer's Agent in 2021
B G Misenhelter
Pierson Realty
-
Bill Hightower

Seller's Agent in 2014
Bill Hightower
Jason Mitchell Real Estate Mis
(816) 630-9990
12 in this area
342 Total Sales
-
Renee Halberstadt
R
Seller's Agent in 2013
Renee Halberstadt
ReeceNichols North Star
(816) 630-9990
7 in this area
80 Total Sales
-
C
Seller Co-Listing Agent in 2013
Chris Cox
ReeceNichols Excelsior Spgs
-
Eric Pierson
E
Buyer's Agent in 2013
Eric Pierson
Pierson Realty
(816) 456-2141
69 in this area
105 Total Sales
Map
Source: Heartland MLS
MLS Number: 2326556
APN: 10093003035002000
- 410 E Main St
- 302 E Main St
- 403 Forrest St
- 303 Bell St
- 408 S Shaw St
- 507 S Shaw St
- 509 S Shaw St
- 409 Benton St
- 518 Wellington St
- 802 E North Main St
- 0 N Institute St
- 307 N College St
- 703 Hickory St
- 606 S Thornton St
- 407 S Whitmer St
- 301 Clark St
- 116 E South St
- 408 Short St
- 602 N College St
- 419 W Main St

