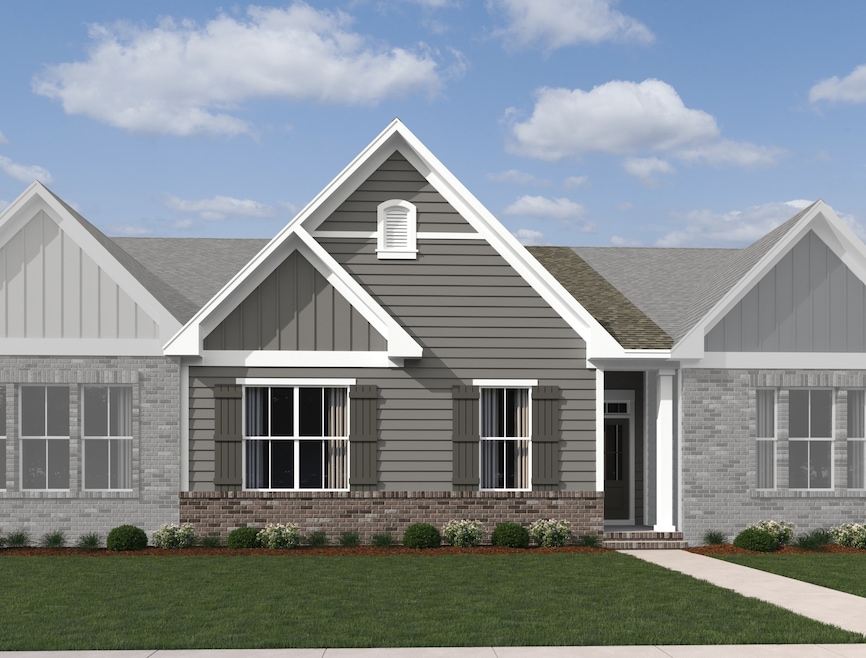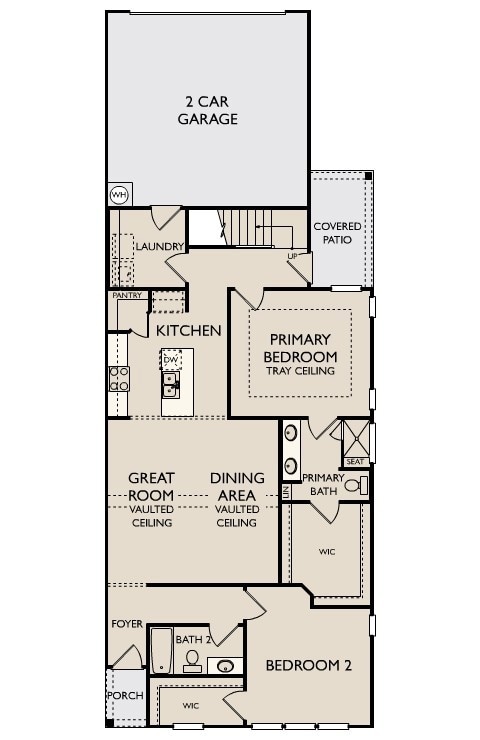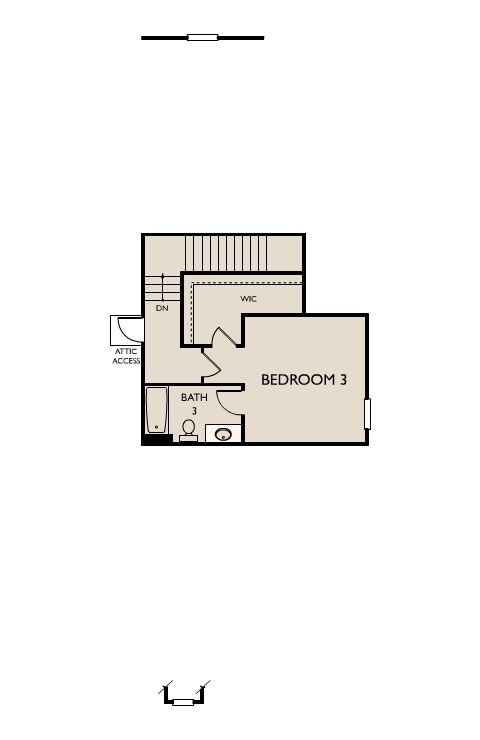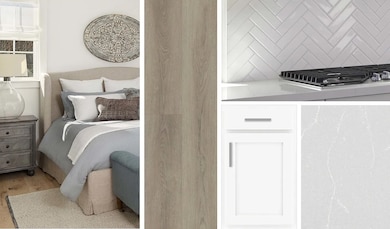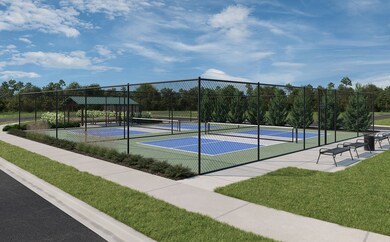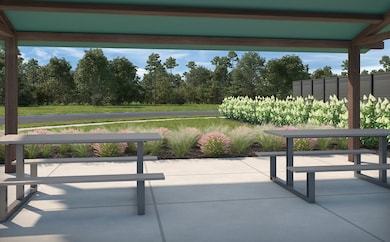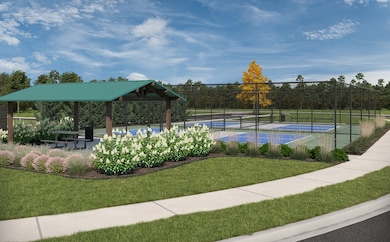403 W Stonehaus Crossing Nashville, TN 37013
Oak Highlands NeighborhoodEstimated payment $2,755/month
Highlights
- Active Adult
- Tennis Courts
- Stainless Steel Appliances
- Traditional Architecture
- Covered Patio or Porch
- 2 Car Attached Garage
About This Home
Lot # 7- This thoughtfully designed Aspen plan offers comfortable main-floor living with two generous bedrooms and a vaulted ceiling that enhances the open dining and living room areas. The kitchen is arranged with both function and style in mind, showcasing the Timeless Collection—with crisp white cabinetry, a herringbone-pattern backsplash, a spacious island, and a large pantry. The primary suite features a tray ceiling, an expansive walk-in closet, and a walk-in shower complete with a built-in bench for added convenience. Upstairs, guests can enjoy their own private retreat with an additional bedroom and full bath—perfect for relaxation and privacy.
Builder incentives offered, please contact the listing agent. Restrictions apply
Listing Agent
Ashton Nashville Residential Brokerage Phone: 6156694774 License #325249 Listed on: 11/24/2025

Townhouse Details
Home Type
- Townhome
Year Built
- Built in 2025
HOA Fees
- $200 Monthly HOA Fees
Parking
- 2 Car Attached Garage
- Rear-Facing Garage
Home Design
- Traditional Architecture
- Brick Exterior Construction
- Asphalt Roof
- Hardboard
Interior Spaces
- 1,784 Sq Ft Home
- Property has 2 Levels
- Combination Dining and Living Room
- Smart Thermostat
- Electric Dryer Hookup
Kitchen
- Built-In Electric Range
- Microwave
- Dishwasher
- Stainless Steel Appliances
- Kitchen Island
- Disposal
Flooring
- Carpet
- Tile
- Vinyl
Bedrooms and Bathrooms
- 6 Bedrooms | 2 Main Level Bedrooms
- Walk-In Closet
- 3 Full Bathrooms
- Double Vanity
Schools
- A. Z. Kelley Elementary School
- Antioch Middle School
- Cane Ridge High School
Utilities
- Central Air
- Heating System Uses Natural Gas
- Underground Utilities
Additional Features
- Covered Patio or Porch
- 3,049 Sq Ft Lot
Listing and Financial Details
- Assessor Parcel Number 174130B00700CO
Community Details
Overview
- Active Adult
- $350 One-Time Secondary Association Fee
- Association fees include ground maintenance, recreation facilities, trash
- Cedars Of Cane Ridge Subdivision
Recreation
- Tennis Courts
- Trails
Pet Policy
- Pets Allowed
Map
Home Values in the Area
Average Home Value in this Area
Property History
| Date | Event | Price | List to Sale | Price per Sq Ft |
|---|---|---|---|---|
| 11/24/2025 11/24/25 | For Sale | $406,740 | -- | $228 / Sq Ft |
Source: Realtracs
MLS Number: 3050224
- 304 Stonehaus Cir
- 308 Stonehaus Cir
- 312 Stonehaus Cir
- 120 Holly Ridge
- Hawking II Plan at Cedars at Cane Ridge - 55+ Active Adult
- Laurel Plan at Cedars at Cane Ridge - 55+ Active Adult
- Equinox II Plan at Cedars at Cane Ridge - 55+ Active Adult
- Palmer II Plan at Cedars at Cane Ridge - 55+ Active Adult
- Darlington II Plan at Cedars at Cane Ridge - 55+ Active Adult
- Canyon II Plan at Cedars at Cane Ridge - 55+ Active Adult
- Aspen Plan at Cedars at Cane Ridge - 55+ Active Adult
- Hawthorn Plan at Cedars at Cane Ridge - 55+ Active Adult
- 2831 Bison Ct
- 316 Stonehaus Cir
- 116 Holly Ridge
- 2835 Bison Ct
- 320 Stonehaus Cir
- 2820 Bison Ct
- 2828 Bison Ct
- 2816 Bison Ct
- 824 Daybreak Dr
- 2517 Kanlow Dr
- 929 Morning Rd
- 241 Sundown Dr
- 3456 Chandler Cove Way
- 2445 Haskell Dr
- 3128 Hidden Creek Dr
- 2570 Haskell Dr
- 7863 Rainey Dr
- 7827 Rainey Dr
- 7416 Maggie Dr
- 7165 Legacy Dr
- 7904 Rainey Dr
- 7245 Legacy Dr
- 1104 Spring Path Ln
- 2141 Century Farms Pkwy
- 2174 Rivendell Trace
- 9252 Thomason Trail
- 7041 Calderwood Dr
- 3144 Old Franklin Rd
