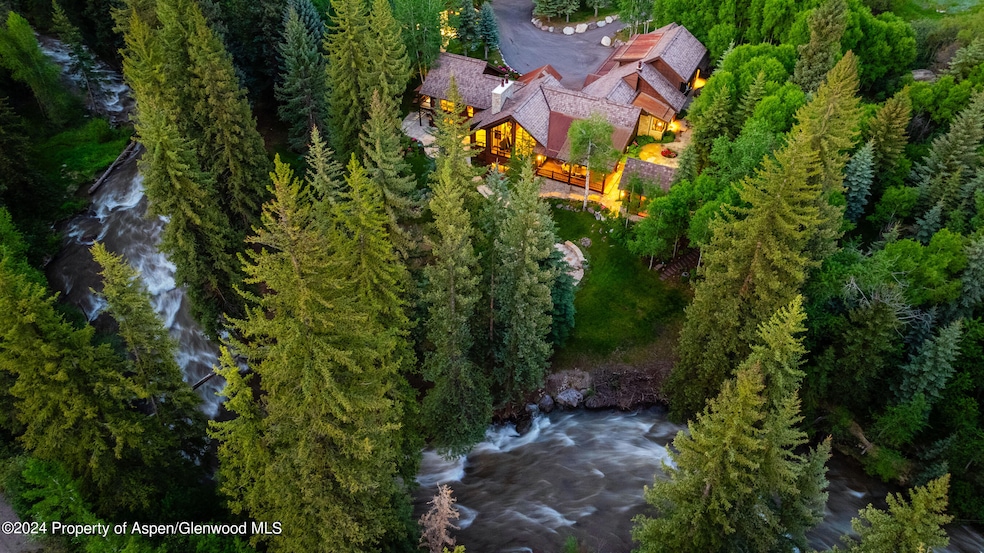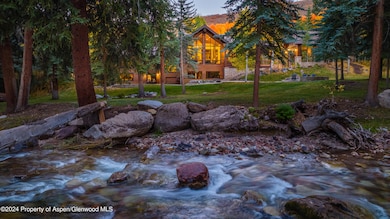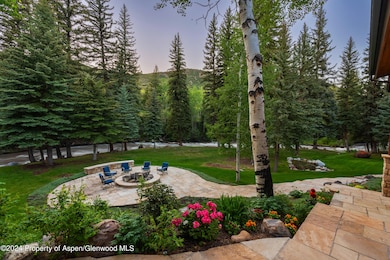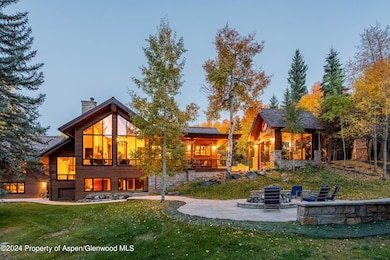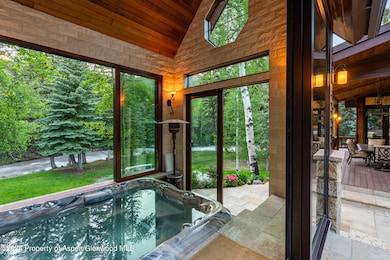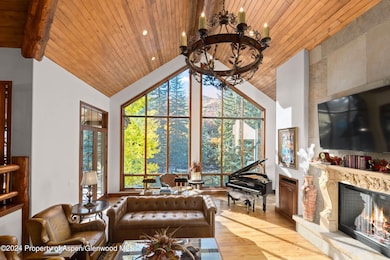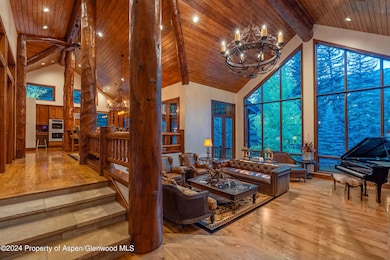403 Whisperwind Way Snowmass, CO 81654
Estimated payment $60,792/month
Highlights
- Spa
- Green Building
- Lake, Pond or Stream
- River Front
- Maid or Guest Quarters
- Ranch Style House
About This Home
Welcome to 403 Whisperwind Way, a truly magical retreat in the heart of the Old Snowmass Valley. This remarkable estate is enveloped by the soothing sounds of the nearby river, offering a tranquil and picturesque setting. With breathtaking up and down river views, this property is a haven for nature enthusiasts and those seeking serenity. The five-bedroom residence, beautifully remodeled in 2021, embodies the pinnacle of luxury living. Nestled behind towering pines and lush landscaping, the property offers a launching pad for backcountry adventures. Fire up the heated Utility Vehicle and find yourself on the back side of Snowmass ski area in minutes. Summer time exploration to a myriad of trails and access to the Maroon/Snowmass Wilderness area is around every corner. World class amenities of Aspen are 15 miles up the road and the charm of Basalt and the Roaring Fork Club are just five miles in the opposite direction. The Riverfront setting offers beautiful outdoor spaces designed for relaxation and entertainment, providing an idyllic setting for hosting grand gatherings or enjoying quiet moments of reflection. The expansive interiors are equally impressive, offering a harmonious blend of elegance, comfort, and sophisticated design. Despite its convenient location, the home feels worlds apart from the hustle and bustle, providing a tranquil retreat where nature and luxury coexist in perfect harmony. Imagine waking up each morning to the sound of Snowmass Creek or the bugle of a nearby elk. As the day winds down, you'll find solace in the serene ambiance of your home, where indoor and outdoor living flow together effortlessly.
Listing Agent
Compass Aspen Brokerage Phone: 970-925-6063 License #FA40009481 Listed on: 05/16/2025

Home Details
Home Type
- Single Family
Est. Annual Taxes
- $31,948
Year Built
- Built in 1992
Lot Details
- 6.52 Acre Lot
- River Front
- Gentle Sloping Lot
- Sprinkler System
- Landscaped with Trees
- Property is in excellent condition
HOA Fees
- $417 Monthly HOA Fees
Parking
- 6 Car Garage
Home Design
- Ranch Style House
- Split Level Home
Interior Spaces
- 5,980 Sq Ft Home
- Furnished
- Ceiling Fan
- 2 Fireplaces
- Wood Burning Fireplace
- Gas Fireplace
- Window Treatments
- Home Security System
- Property Views
Kitchen
- Oven
- Stove
- Range
- Microwave
- Freezer
- Dishwasher
Bedrooms and Bathrooms
- 5 Bedrooms
- Maid or Guest Quarters
- Hydromassage or Jetted Bathtub
Laundry
- Laundry Room
- Dryer
- Washer
Eco-Friendly Details
- Green Building
Outdoor Features
- Spa
- Lake, Pond or Stream
- Patio
- Outbuilding
Utilities
- Radiant Heating System
- Propane
- Well
- Water Softener
- Septic Tank
- Septic System
Listing and Financial Details
- Assessor Parcel Number 264514401004
Community Details
Overview
- Association fees include insurance, trash, snow removal, ground maintenance
- Hidden Meadows Subdivision
- On-Site Maintenance
Recreation
- Snow Removal
Map
Home Values in the Area
Average Home Value in this Area
Tax History
| Year | Tax Paid | Tax Assessment Tax Assessment Total Assessment is a certain percentage of the fair market value that is determined by local assessors to be the total taxable value of land and additions on the property. | Land | Improvement |
|---|---|---|---|---|
| 2024 | $31,948 | $440,930 | $99,670 | $341,260 |
| 2023 | $31,948 | $447,910 | $101,240 | $346,670 |
| 2022 | $19,158 | $239,860 | $86,880 | $152,980 |
| 2021 | $19,365 | $246,770 | $89,380 | $157,390 |
| 2020 | $28,136 | $371,800 | $85,800 | $286,000 |
| 2019 | $31,476 | $415,930 | $85,800 | $330,130 |
| 2018 | $18,744 | $418,840 | $86,400 | $332,440 |
| 2017 | $18,090 | $244,540 | $91,800 | $152,740 |
| 2016 | $19,513 | $261,480 | $101,490 | $159,990 |
| 2015 | $19,121 | $261,480 | $101,490 | $159,990 |
| 2014 | $22,908 | $331,340 | $151,240 | $180,100 |
Property History
| Date | Event | Price | List to Sale | Price per Sq Ft |
|---|---|---|---|---|
| 08/14/2025 08/14/25 | Price Changed | $10,950,000 | +9.6% | $1,831 / Sq Ft |
| 08/14/2025 08/14/25 | Price Changed | $9,995,000 | -8.7% | $1,671 / Sq Ft |
| 07/11/2025 07/11/25 | For Sale | $10,950,000 | 0.0% | $1,831 / Sq Ft |
| 06/27/2025 06/27/25 | Off Market | $10,950,000 | -- | -- |
| 05/16/2025 05/16/25 | For Sale | $10,950,000 | -- | $1,831 / Sq Ft |
Purchase History
| Date | Type | Sale Price | Title Company |
|---|---|---|---|
| Interfamily Deed Transfer | -- | None Available | |
| Interfamily Deed Transfer | -- | Land Title Guarantee Company | |
| Warranty Deed | $3,350,000 | Land Title Guarantee Company | |
| Special Warranty Deed | -- | Land Title Guarantee Company |
Mortgage History
| Date | Status | Loan Amount | Loan Type |
|---|---|---|---|
| Open | $1,495,000 | Adjustable Rate Mortgage/ARM | |
| Closed | $1,750,000 | Purchase Money Mortgage |
Source: Aspen Glenwood MLS
MLS Number: 188227
APN: R006307
- 415 Rural Mountain Way
- 0000 Rabbit Way
- 0 Rabbit Way
- Tbd Monastery Cutoff Rd
- TBD Shield O Rd
- 1301 Shield O Rd
- 3333 Snowmass Creek Rd
- 1012 Monastery Rd
- 2318 Lazy O Rd
- TBD Lazy O Rd
- 2322 Lazy O Rd
- 57 Saddleback Ln
- 111 Ridge Trail
- 623 Oak Ridge Rd
- 137 Ridge Trail
- 146 Spur Ridge Ln
- 55 Bear Trail
- 40 Aspen Village Rd
- 29 Bear Trail
- 4 Aspen Village
- 875 Horse Ranch Dr
- 888 Horse Ranch Dr
- 124 Trail Rider Ln
- 47 Mustang Cir
- 365 Branding Ln
- 188 Branding Ln
- 92 Wildridge Ln
- 328 Oak Ridge Rd
- 638 Meadow Rd
- 272 Oak Ridge Rd
- 21 Lemond Cir
- 121 Oak Ridge Rd
- 1900 Snowmass Creek Rd
- 1900 Snowmass Creek Rd
- 6890 E Sopris Creek Rd
- 1960 Juniper Hill Dr
- 71 Meadow Rd
- 116 Katydid Ln
- 2020 Juniper Hill Dr
- 365 Terrace Dr
