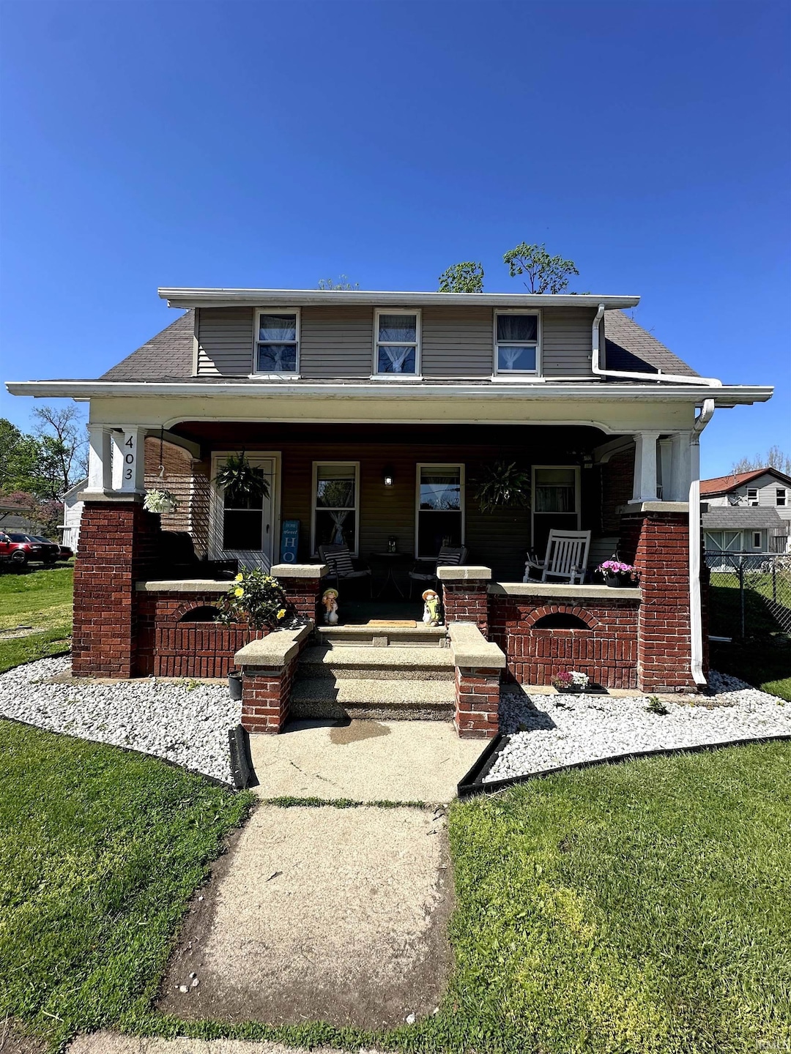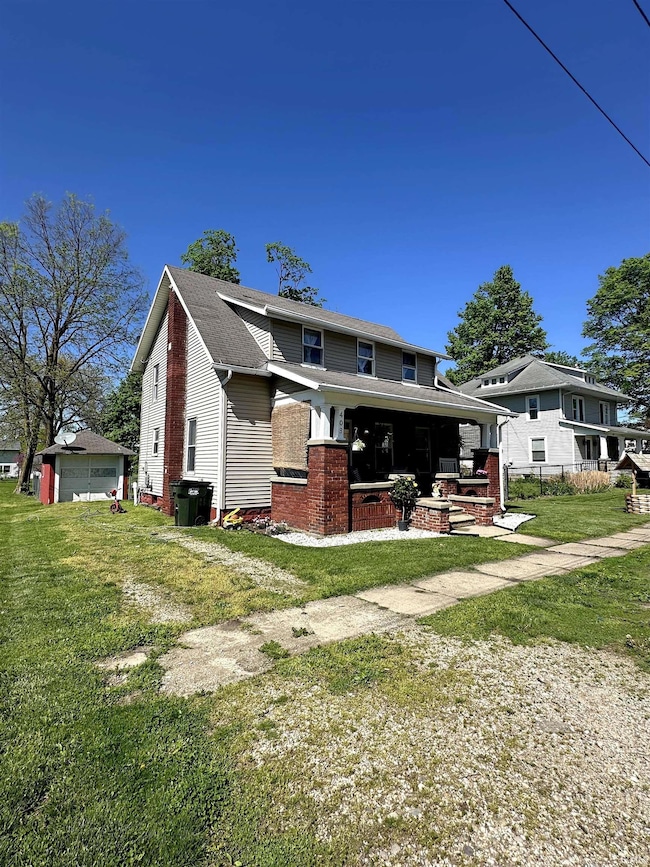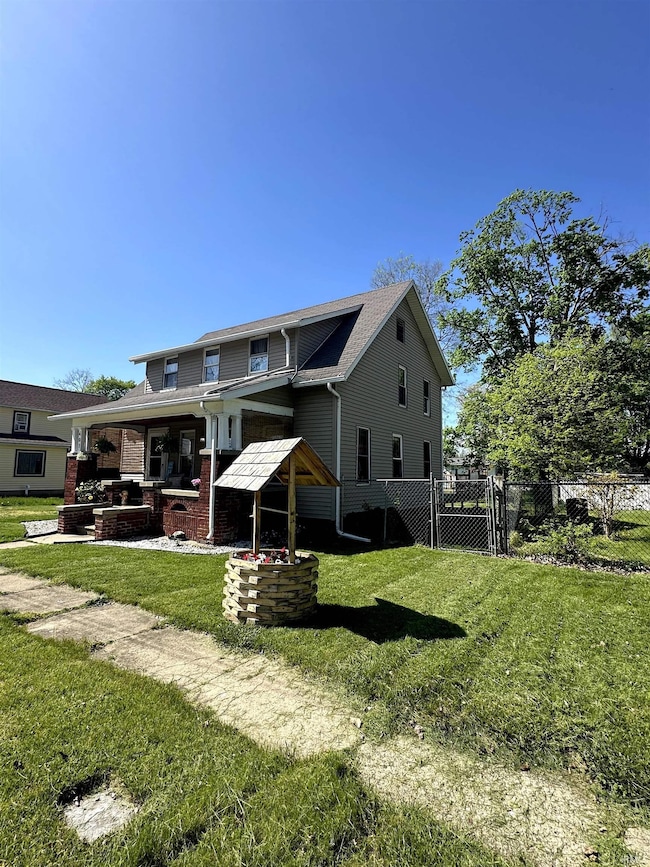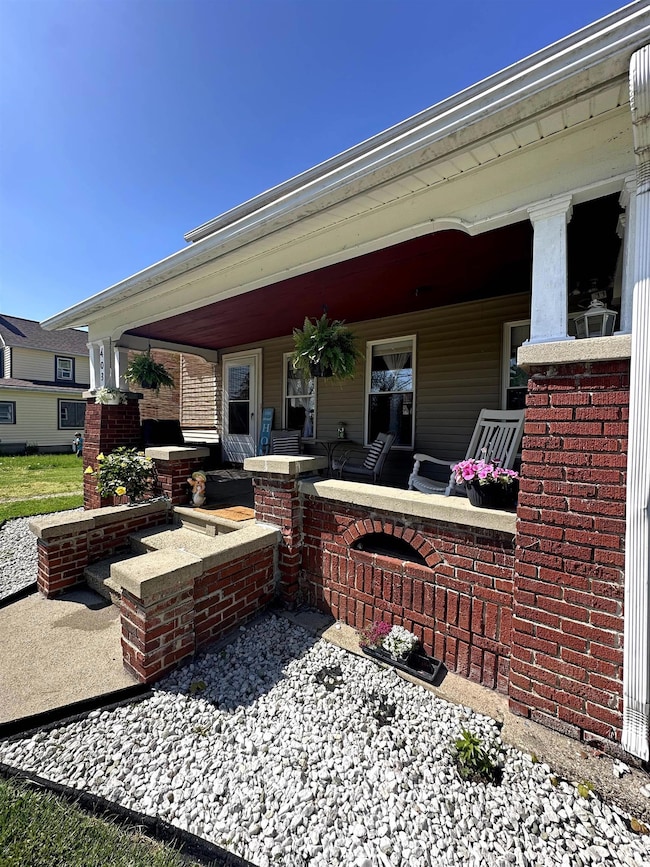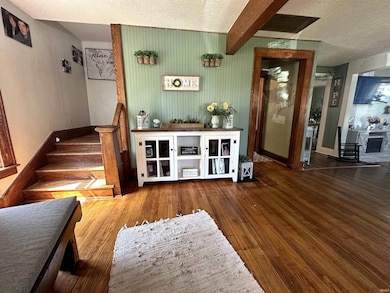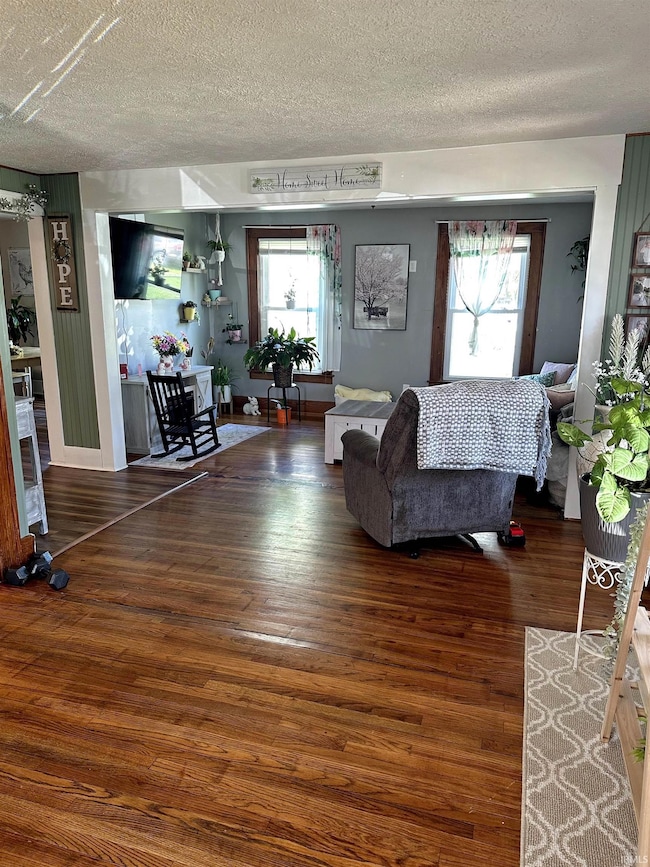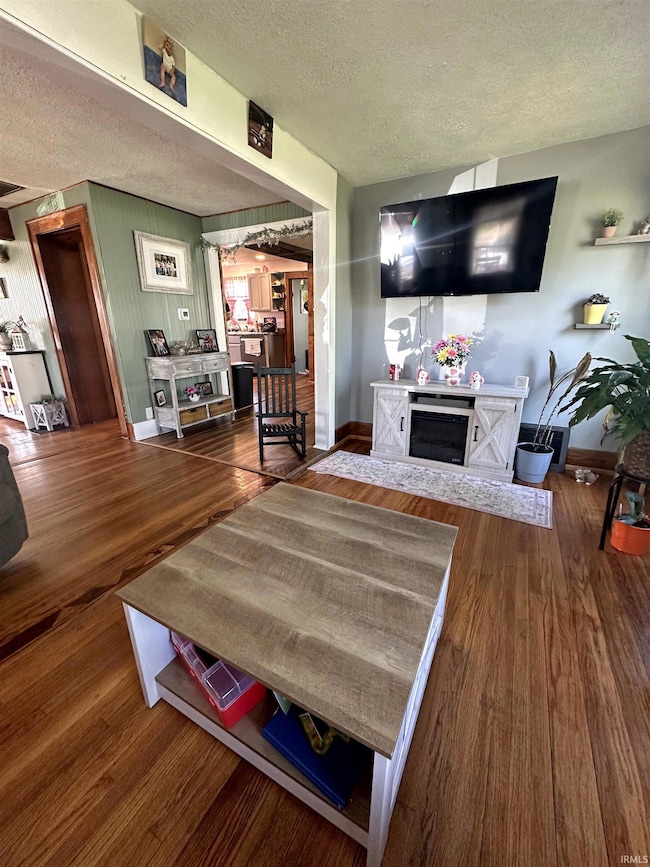Estimated payment $1,068/month
Highlights
- 1 Car Detached Garage
- Forced Air Heating and Cooling System
- Level Lot
About This Home
Move-in ready in the heart of Howe. With 1,848 sq.ft. you will not be disappointed by the many updates in this large 4 bed 2 bath home. As you enter you will see the craftsmanship of this home starting with the staircase and moving into the spacious living room that flows nicely into the dining room and complete kitchen makeover. Newer flooring in many rooms along with refinished hardwood floors upstairs along with fresh paint are just a few of the many updates this year! The home also has a newer furnace and central air. Outside you will find a large backyard with a newly finished deck to enjoy those awesome summer nights! There is a playground across the road and park within walking distance.
Home Details
Home Type
- Single Family
Est. Annual Taxes
- $271
Year Built
- Built in 1925
Lot Details
- 7,841 Sq Ft Lot
- Lot Dimensions are 132x60
- Level Lot
Parking
- 1 Car Detached Garage
Home Design
- Poured Concrete
- Vinyl Construction Material
Interior Spaces
- 2-Story Property
- Unfinished Basement
- Basement Fills Entire Space Under The House
Bedrooms and Bathrooms
- 4 Bedrooms
Schools
- Lakeland Primary Elementary School
- Lakeland Intermediate
- Lakeland Jr/Sr High School
Utilities
- Forced Air Heating and Cooling System
- Heating System Uses Gas
- Private Company Owned Well
- Well
Listing and Financial Details
- Assessor Parcel Number 44-02-30-100-000.056-012
Map
Home Values in the Area
Average Home Value in this Area
Tax History
| Year | Tax Paid | Tax Assessment Tax Assessment Total Assessment is a certain percentage of the fair market value that is determined by local assessors to be the total taxable value of land and additions on the property. | Land | Improvement |
|---|---|---|---|---|
| 2024 | $271 | $106,300 | $18,000 | $88,300 |
| 2023 | $226 | $100,500 | $16,400 | $84,100 |
| 2022 | $891 | $90,800 | $12,600 | $78,200 |
| 2021 | $801 | $88,800 | $11,900 | $76,900 |
| 2020 | $883 | $88,800 | $11,900 | $76,900 |
| 2019 | $881 | $86,100 | $11,900 | $74,200 |
| 2018 | $168 | $78,900 | $11,300 | $67,600 |
| 2017 | $156 | $76,100 | $11,300 | $64,800 |
| 2016 | $131 | $67,700 | $11,300 | $56,400 |
| 2014 | $194 | $78,600 | $11,300 | $67,300 |
| 2013 | $194 | $79,300 | $11,300 | $68,000 |
Property History
| Date | Event | Price | List to Sale | Price per Sq Ft | Prior Sale |
|---|---|---|---|---|---|
| 08/09/2025 08/09/25 | Pending | -- | -- | -- | |
| 05/28/2025 05/28/25 | Price Changed | $200,000 | -4.8% | $108 / Sq Ft | |
| 05/08/2025 05/08/25 | For Sale | $210,000 | +29.2% | $114 / Sq Ft | |
| 06/09/2023 06/09/23 | Sold | $162,500 | -4.4% | $88 / Sq Ft | View Prior Sale |
| 04/17/2023 04/17/23 | Price Changed | $169,900 | -5.6% | $92 / Sq Ft | |
| 04/07/2023 04/07/23 | Price Changed | $179,900 | -2.8% | $97 / Sq Ft | |
| 03/28/2023 03/28/23 | For Sale | $185,000 | +201.3% | $100 / Sq Ft | |
| 06/24/2015 06/24/15 | Sold | $61,400 | +2.5% | $33 / Sq Ft | View Prior Sale |
| 05/08/2015 05/08/15 | Pending | -- | -- | -- | |
| 04/28/2015 04/28/15 | For Sale | $59,900 | -- | $32 / Sq Ft |
Purchase History
| Date | Type | Sale Price | Title Company |
|---|---|---|---|
| Warranty Deed | -- | Fidelity National Title | |
| Grant Deed | -- | Attorney Only | |
| Deed | $61,400 | Lakeland Title Company | |
| Deed | $24,400 | Rothberg Logan & Warsco Llp | |
| Deed | $22,200 | Rothberg Logan & Warsco Llp |
Mortgage History
| Date | Status | Loan Amount | Loan Type |
|---|---|---|---|
| Open | $130,000 | New Conventional |
Source: Indiana Regional MLS
MLS Number: 202516725
APN: 44-02-30-100-000.056-012
- 1510 Indiana 120
- 510 E 700 N
- 1770 W 570 N
- 1895 W 570 N
- 4370 N 230 E
- 3915 N 200 E
- 650 W 800 N
- 2930 N 080 E
- 5145 N 290 W
- 27644 E Fawn River Rd
- 1575 W 195 N
- 69819 S Nottawa Rd
- 69760 White School Rd
- 0 Deer Rd
- 69548 Eisenhower Rd
- 1387 Flanders St
- 69705 Eisenhower Rd
- 69617 Eisenhower Rd
- 29726 Fawn River Rd
- 408 S Clay St
