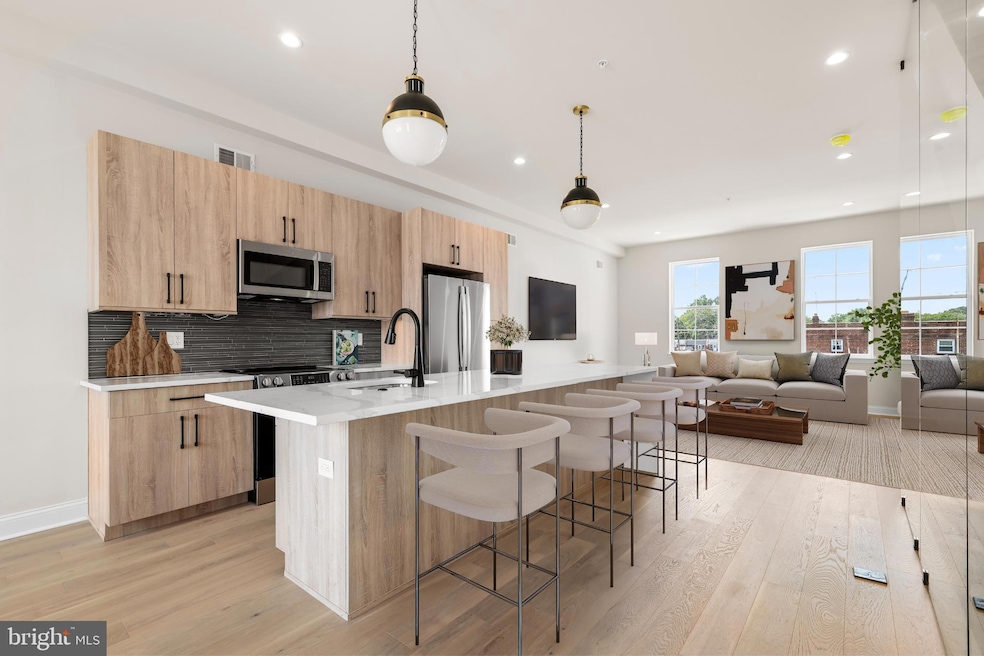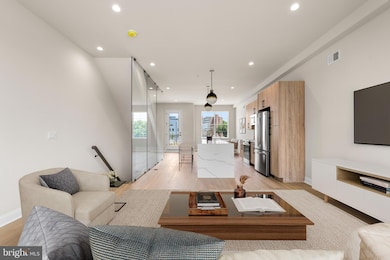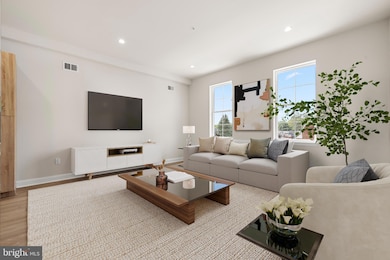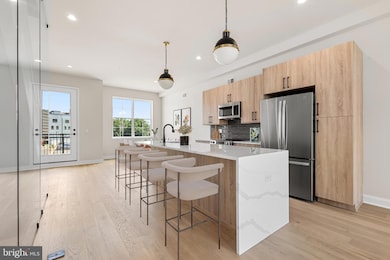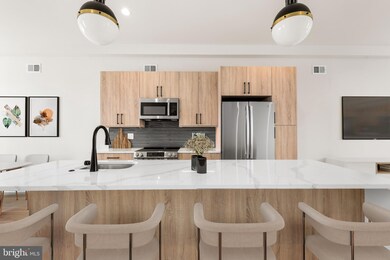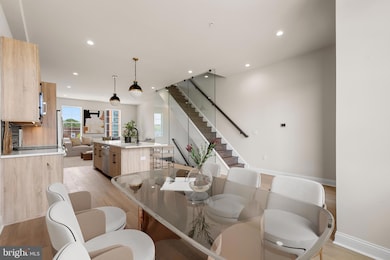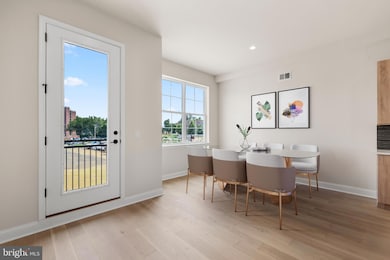4030 (4050) Marilyn (Conshohocken Ave) Dr Philadelphia, PA 19131
Wynnefield Heights NeighborhoodEstimated payment $3,100/month
Highlights
- New Construction
- Rooftop Deck
- Open Floorplan
- Union Mill Elementary School Rated A-
- Panoramic View
- 5-minute walk to Woodside Park
About This Home
Luxury 3-Bedroom Townhome with Rooftop Deck & Tax Abatement in Wynnefield Heights, Philadelphia Discover modern elegance at 4030 Marilyn Drive, Philadelphia, PA 19131 (GPS Address is 4050 Conshohocken Ave., Philadelphia, PA 19131), a stunning new construction 3-bedroom, 3-bathroom townhome with a 1-car garage in the sought-after Wynnefield Heights Square community. Priced from $524,999, this 2,219 sq ft residence combines luxury living, energy efficiency, and a prime location just 10 minutes from Center City Philadelphia. With a 10-year property tax abatement (verify term/eligibility with the City of Philadelphia), this home offers unmatched value for savvy buyers searching for new homes for sale in Philadelphia. Key Features • Spacious Open-Concept Layout: The main level boasts hardwood floors, recessed lighting, and abundant natural light, creating an inviting space for living and entertaining. • Gourmet Kitchen: Equipped with GE stainless steel appliances, sleek countertops, and ample cabinetry, perfect for culinary enthusiasts. • Private Rooftop Deck: Enjoy breathtaking Philadelphia skyline views from an expansive deck, ideal for morning coffee, evening sunsets, or hosting guests. • Three Generous Bedrooms: Each features large windows and ample closet space, with the primary suite offering a private en-suite bathroom for a serene retreat. • Modern Bathrooms: Stylish vanities, premium tilework, and high-end fixtures elevate the home’s sophistication. • 1-Car Garage & Laundry Room: Secure parking, extra storage, and in-home washer/dryer add convenience. • Energy-Efficient Design: Advanced HVAC systems and low-maintenance brick/vinyl exterior reduce utility costs and upkeep. Prime Philadelphia Location Nestled in Wynnefield Heights, this home offers seamless access to Center City, University City, and major highways like I-76 and City Avenue (Route 1). Commuters will appreciate proximity to SEPTA bus routes and Overbrook Station on the Regional Rail Line. Enjoy nearby amenities, including: • Dining: Corner Bakery Cafe, Delmonico’s Steakhouse, and more. • Shopping: Target, Fresh Grocer, and Bala Cynwyd Shopping Center. • Recreation: Fairmount Park with trails, tennis courts, and green spaces. Wynnefield Heights Square Community This thoughtfully designed development features 27 modern townhomes, surrounded by lush, landscaped grounds. Ideal for buyers seeking new construction homes in Philadelphia, this community blends urban convenience with suburban tranquility. Financial Incentives • 10-Year Tax Abatement: Significant savings on property taxes (confirm details with the City of Philadelphia). • Preferred Lender Benefits: Lower interest rates and credits available for qualified buyers—contact us for a consultation. Why Choose 4030 Marilyn Drive? This luxury townhome is perfect for those searching for new homes near Center City Philadelphia, offering modern finishes, energy efficiency, and a vibrant community. Whether you’re a first-time buyer, professional, or growing family, this home delivers the best of Philadelphia real estate. Note: Taxes and assessment values are estimates; final figures will be updated by the City of Philadelphia Revenue Department. For more details or to schedule a tour, contact us today.
Listing Agent
(215) 850-9930 rquinn@spaceandcompany.com Space & Company License #RS278182 Listed on: 11/24/2025

Co-Listing Agent
(267) 235-7516 brigit@spaceandcompany.com Space & Company License #RM420507
Open House Schedule
-
Saturday, November 29, 20253:00 to 5:00 pm11/29/2025 3:00:00 PM +00:0011/29/2025 5:00:00 PM +00:00Use 4050 Conshohocken Ave, Philadelphia, PA 19131 for your GPS otherwise you may end up in Havertown.Add to Calendar
-
Sunday, November 30, 20253:00 to 5:00 pm11/30/2025 3:00:00 PM +00:0011/30/2025 5:00:00 PM +00:00Use 4050 Conshohocken Ave, Philadelphia, PA 19131 for your GPS otherwise you may end up in Havertown.Add to Calendar
Townhouse Details
Home Type
- Townhome
Est. Annual Taxes
- $2,000
Year Built
- Built in 2025 | New Construction
Lot Details
- South Facing Home
- Sprinkler System
- Property is in excellent condition
HOA Fees
- $160 Monthly HOA Fees
Parking
- 1 Car Direct Access Garage
- Rear-Facing Garage
- Garage Door Opener
- Shared Driveway
Property Views
- Panoramic
- Scenic Vista
Home Design
- Straight Thru Architecture
- Permanent Foundation
- Slab Foundation
- Batts Insulation
- Fiberglass Roof
- Metal Siding
- Vinyl Siding
- Brick Front
- Concrete Perimeter Foundation
- Rough-In Plumbing
- Stick Built Home
- CPVC or PVC Pipes
Interior Spaces
- 2,219 Sq Ft Home
- Property has 3 Levels
- Open Floorplan
- Built-In Features
- Ceiling height of 9 feet or more
- Recessed Lighting
- Living Room
- Dining Room
Kitchen
- Galley Kitchen
- Built-In Range
- Built-In Microwave
- Dishwasher
- Stainless Steel Appliances
- Kitchen Island
- Disposal
Flooring
- Engineered Wood
- Ceramic Tile
Bedrooms and Bathrooms
- En-Suite Bathroom
- Bathtub with Shower
Laundry
- Laundry Room
- Laundry on upper level
- Front Loading Dryer
- Front Loading Washer
Eco-Friendly Details
- Energy-Efficient Appliances
Outdoor Features
- Balcony
- Rooftop Deck
- Exterior Lighting
- Rain Gutters
Utilities
- Forced Air Heating and Cooling System
- 200+ Amp Service
- Electric Water Heater
- Cable TV Available
Community Details
Overview
- $320 Capital Contribution Fee
- Association fees include all ground fee, common area maintenance, insurance, management, reserve funds, snow removal, trash
- Wynnefield Heights Subdivision
Pet Policy
- Pets Allowed
Map
Home Values in the Area
Average Home Value in this Area
Property History
| Date | Event | Price | List to Sale | Price per Sq Ft |
|---|---|---|---|---|
| 11/24/2025 11/24/25 | For Sale | $524,999 | -- | $237 / Sq Ft |
Source: Bright MLS
MLS Number: PAPH2562228
- 4038 (4050) Marilyn (Conshohocken Ave) Dr
- 4030 Marilyn Dr
- 4010 Marilyn Dr
- 2701 Maya Ln Unit A52
- 2704 Cranston Rd
- 4073 Ford Rd
- 4081 Ford Rd
- 4088 Conshohocken Ave Unit A10
- 4083 Ford Rd
- 4085 Ford Rd
- 4090 Conshohocken Ave Unit A7
- 4087 Ford Rd
- 4089 Ford Rd
- 3900 Ford Rd Unit 18K
- 3900 Ford Rd Unit 6C
- 3900 Ford Rd Unit 21P
- 3900 Ford Rd Unit 3B
- 3900 Ford Rd Unit 5M
- 3900 00 Ford Rd Unit 12A
- 3900 00 Ford Rd Unit 15C
- 2645 Wentworth Rd Unit 1
- 4000-4040 Presidential Blvd
- 3901 Conshohocken Ave
- 3801 Conshohocken Ave
- 3806 Conshohocken Ave Unit 2
- 3701 Conshohocken Ave
- 4401 Conshohocken Ave
- 2746 Belmont Ave
- 3800-3900 City Ave
- 3601 Conshohocken Ave
- 2805 N 47th St
- 145 E City Ave
- 9 Presidential Blvd Unit 2B-335
- 9 Presidential Blvd Unit B-333
- 9 Presidential Blvd Unit B-223
- 9 Presidential Blvd Unit 1B-108
- 9 Presidential Blvd Unit 1B-244
- 9 Presidential Blvd Unit B-321
- 9 Presidential Blvd Unit 2B-343
- 9 Presidential Blvd Unit B-119
