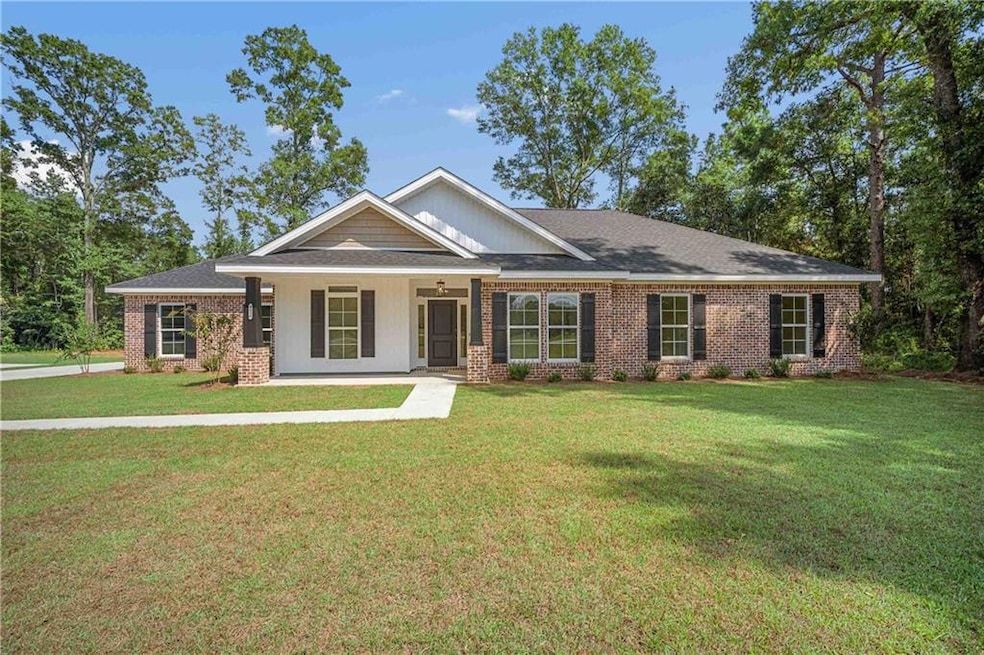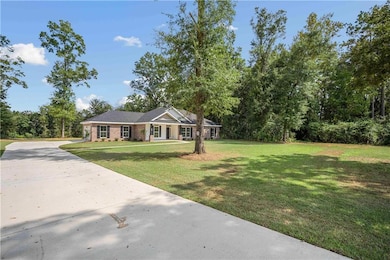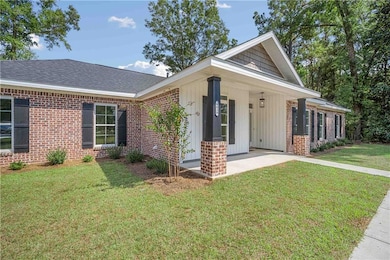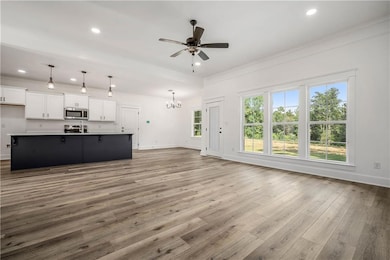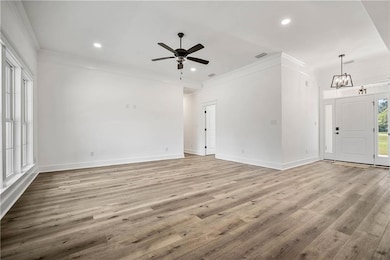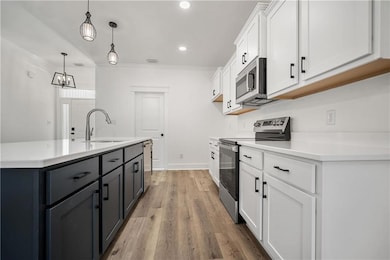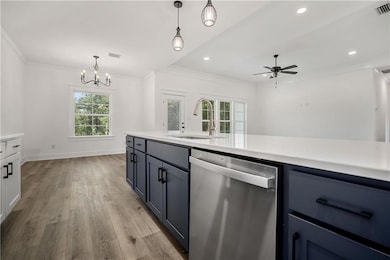4030 Firetower Rd Semmes, AL 36575
Sunnyvale NeighborhoodEstimated payment $2,259/month
Highlights
- Open-Concept Dining Room
- 1.95 Acre Lot
- Traditional Architecture
- New Construction
- Oversized primary bedroom
- Stone Countertops
About This Home
OPEN HOUSE THURSDAY 25th 10-4 and SUNDAY 28th 1-3. If you want a new construction home without the small cookie cutter lots then don’t miss the opportunity to own this beautiful new construction with NO HOA and situated on a spacious 1.95-acre lot in Semmes, AL. This 4 bed 2 bath all-brick, all-electric home offers both comfort and style in a serene, rural setting. Step inside to an open and inviting layout featuring 10-foot ceilings creating an airy, grand feel. The kitchen has white painted cabinets, quartz countertops, stainless steel appliances, and kitchen island. The utility room conveniently located just off the kitchen and has extra pantry storage. Luxury vinyl plank flooring runs throughout the home, combining durability with sophisticated design. The primary suite is a true retreat, offering tray ceilings and a luxurious ensuite bathroom with a separate soaking tub and shower, dual vanities with quartz countertops, and two walk-in closets. The home also features an attached two-car garage with side entry, a covered front porch, a covered back porch, patio—perfect for relaxing or entertaining outdoors. This home is the perfect blend of modern features and peaceful country charm. Home is on city water and has septic. NO HOA! Land is not deed restricted nor has any restrictive covenants to sellers' knowledge. Property is located in the city limits of Semmes. Schedule your showing today and make this dream property yours! This parcel of land #24-06-23-0-001-059.003 has been resub divided into two equal 1.95 acre lots. This new build is located on lot 2 of resub. Buyer to verify all information during due diligence.
Home Details
Home Type
- Single Family
Year Built
- Built in 2025 | New Construction
Lot Details
- 1.95 Acre Lot
- Lot Dimensions are 729x118
- Level Lot
- Back and Front Yard
Parking
- 2 Car Attached Garage
- Side Facing Garage
- Driveway
- Secured Garage or Parking
Home Design
- Traditional Architecture
- Slab Foundation
- Composition Roof
- Four Sided Brick Exterior Elevation
Interior Spaces
- 1,809 Sq Ft Home
- 1-Story Property
- Tray Ceiling
- Ceiling height of 10 feet on the main level
- Ceiling Fan
- Double Pane Windows
- Entrance Foyer
- Open-Concept Dining Room
- Luxury Vinyl Tile Flooring
- Fire and Smoke Detector
Kitchen
- Open to Family Room
- Breakfast Bar
- Electric Oven
- Electric Cooktop
- Range Hood
- Microwave
- Dishwasher
- Kitchen Island
- Stone Countertops
- White Kitchen Cabinets
Bedrooms and Bathrooms
- 4 Main Level Bedrooms
- Oversized primary bedroom
- Walk-In Closet
- 2 Full Bathrooms
- Dual Vanity Sinks in Primary Bathroom
- Separate Shower in Primary Bathroom
- Soaking Tub
Laundry
- Laundry in Mud Room
- Laundry Room
- Laundry in Hall
- 220 Volts In Laundry
Outdoor Features
- Covered Patio or Porch
Schools
- Semmes Elementary And Middle School
- Mary G Montgomery High School
Utilities
- Central Heating and Cooling System
- Electric Water Heater
- Septic Tank
Listing and Financial Details
- Legal Lot and Block 2 / 2
Map
Home Values in the Area
Average Home Value in this Area
Property History
| Date | Event | Price | List to Sale | Price per Sq Ft |
|---|---|---|---|---|
| 09/23/2025 09/23/25 | Price Changed | $359,500 | -1.4% | $199 / Sq Ft |
| 09/16/2025 09/16/25 | Price Changed | $364,500 | -2.8% | $201 / Sq Ft |
| 09/10/2025 09/10/25 | Price Changed | $374,900 | -3.9% | $207 / Sq Ft |
| 08/05/2025 08/05/25 | For Sale | $389,999 | -- | $216 / Sq Ft |
Source: Gulf Coast MLS (Mobile Area Association of REALTORS®)
MLS Number: 7627643
- 4050 Firetower Rd
- 3900 Illinois St
- 8590 Palmer Woods Dr
- 2326 Marigold Loop E
- 2358 Laurel St
- 4340 Pamona Pkwy
- 3350 Roberts Ln
- 3919 Firetower Rd
- 2543 Firetower Rd
- 0 Firetower Rd Unit 13 365017
- 3400 Whitestone Dr
- 8652 Blues Ct
- 8603 Blues Ct
- 8628 Blues Ct
- 8640 Blues Ct
- The Denton Plan at Palmer Woods
- The Sawyer Plan at Palmer Woods
- The Booth Plan at Palmer Woods
- The Cairn Plan at Palmer Woods
- 4470 Harvest Blvd E
- 3381 Woodard Dr Unit 37
- 2140 Hickory Valley Ct
- 4469 Blackwell Nursery Rd W
- 9472 Fox Ct W
- 9070 Tanner Williams Rd
- 7642 Zeigler Blvd
- 5771 Helen Dr
- 11290 Tanner Williams Rd Unit F
- 11290 Tanner Williams Rd Unit C
- 6509 Zeigler Blvd
- 7400 Old Shell Rd
- 7133 5th St
- 5904 St Gallen Ave S Unit ID1043743P
- 56 Alan Dr
- 850 Forestwood Dr Unit ID1043686P
- 912 Wendover Rd Unit ID1043703P
- 4910 Rainbow Cir
- 5913 Montfort Rd S
- 7310 Portside Ct
- 231 Lakeview Dr
