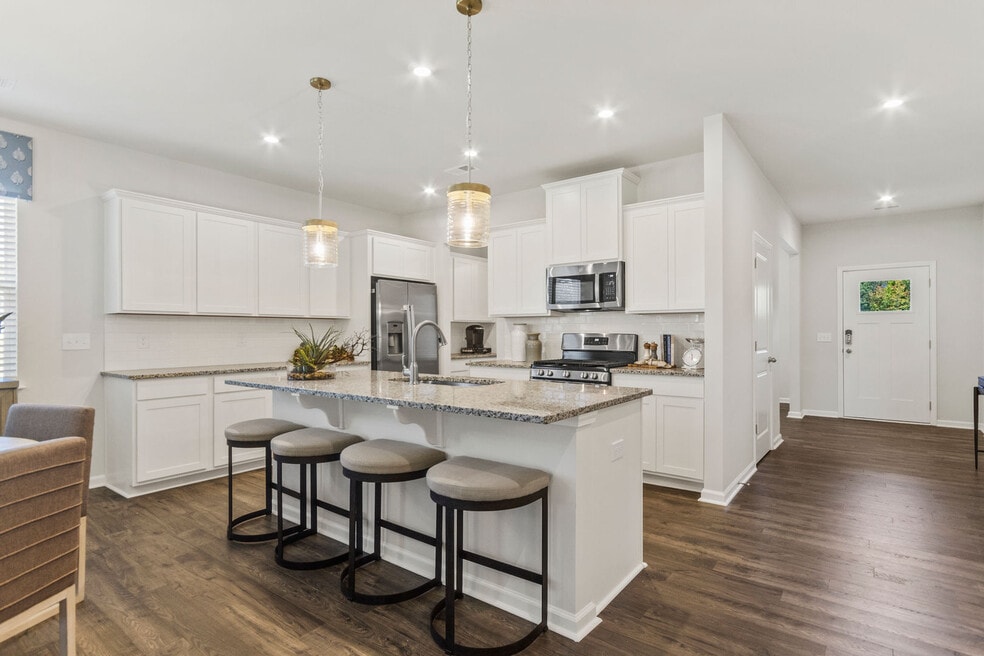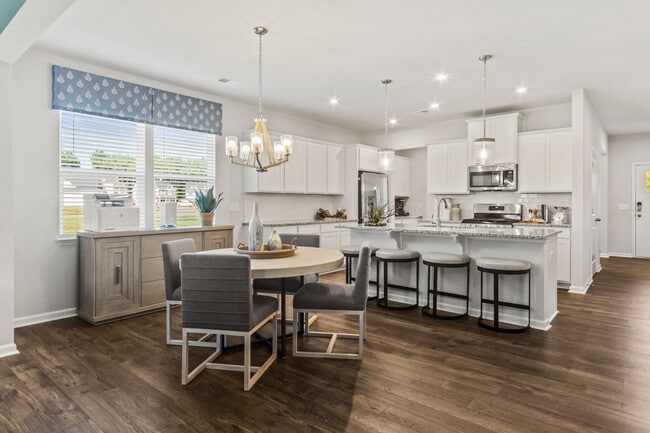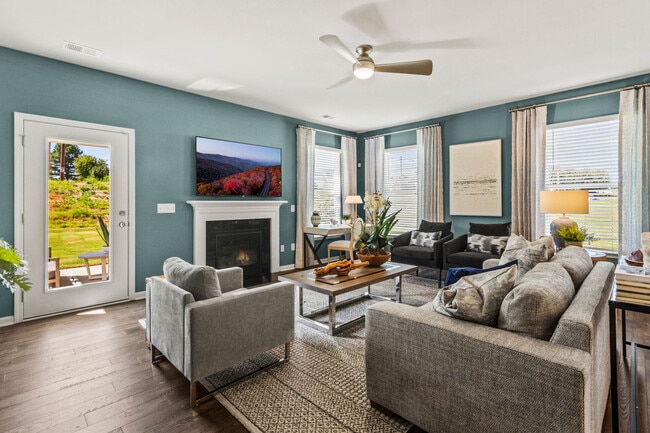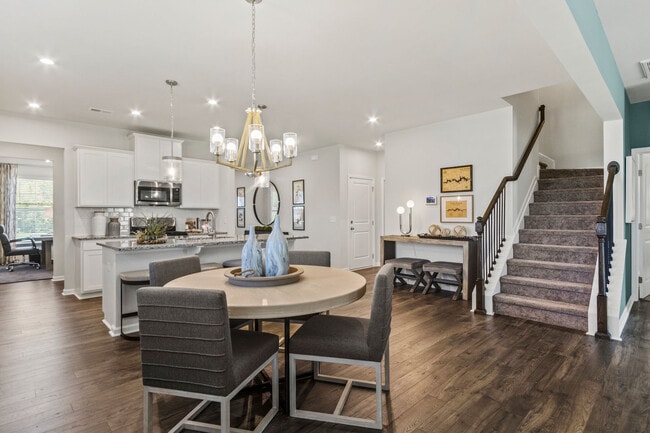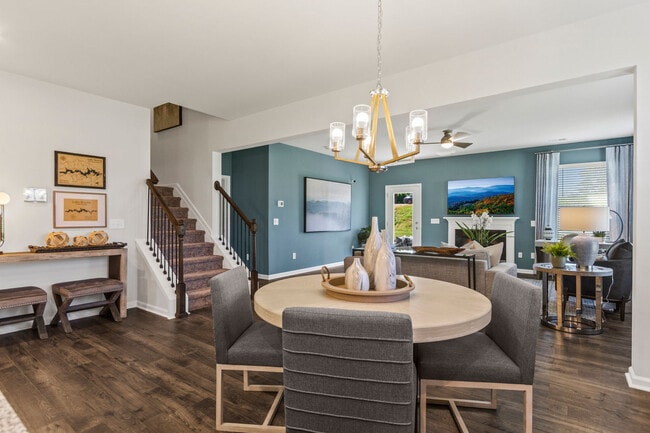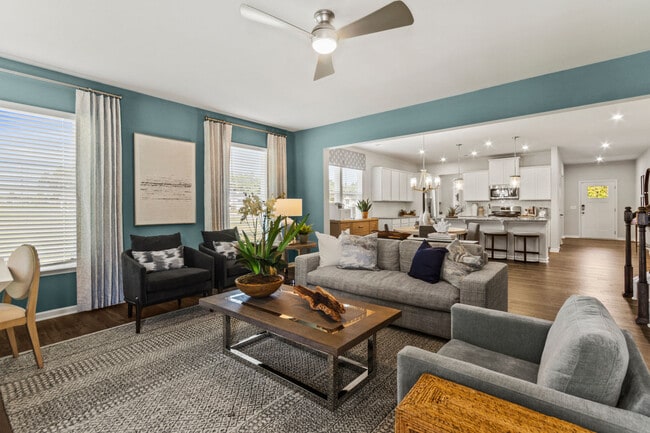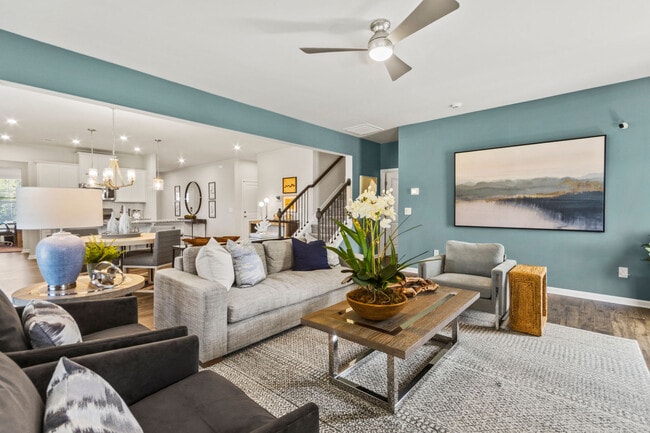
4030 Francis Spring Way Inman, SC 29349
Zanes CreekEstimated payment $2,369/month
Highlights
- Waterfront Community
- Golf Club Membership
- Fishing
- Oakland Elementary School Rated A-
- New Construction
- Community Lake
About This Home
The Rembert plan at Zanes Creek is expertly designed for modern living, offering 4 bedrooms, 3.5 bathrooms, and a spacious 2-car garage—all showcasing Stanley Martin’s renowned craftsmanship and attention to detail. With 3,190 sq. ft. of thoughtfully planned living space, this home effortlessly combines style and functionality. The open-concept family room, complete with a cozy fireplace, creates an inviting atmosphere. The gourmet kitchen boasts modern stainless steel appliances, a spacious island, and a walk-in pantry, seamlessly combining style and functionality. The main level also boasts a formal dining room and a covered patio, ideal for entertaining. The primary suite offers an en-suite bathroom with a standing shower, dual vanities, and an expansive walk-in closet. The upper level includes a versatile flex room and three additional spacious bedrooms, perfect for accommodating guests, or even a home office. Located in the heart of Inman, this home offers easy access to everyday conveniences. Enjoy shopping and dining near the Downtown Spartanburg, outdoor adventures at Lake Bowen and the Woodfin Ridge Golf Club, and a quick commute via I-26 and Highway 9. Plus, top-rated Spartanburg County Schools: Oakland Elementary, Boiling Springs Middle, and Boiling Springs High School is just minutes away!
Sales Office
| Monday |
1:00 PM - 6:00 PM
|
| Tuesday |
11:00 AM - 6:00 PM
|
| Wednesday |
11:00 AM - 6:00 PM
|
| Thursday |
11:00 AM - 6:00 PM
|
| Friday |
11:00 AM - 6:00 PM
|
| Saturday |
11:00 AM - 6:00 PM
|
| Sunday |
1:00 PM - 6:00 PM
|
Home Details
Home Type
- Single Family
Parking
- 2 Car Garage
Home Design
- New Construction
Interior Spaces
- 2-Story Property
Bedrooms and Bathrooms
- 4 Bedrooms
Community Details
Overview
- Community Lake
Recreation
- Waterfront Community
- Golf Club Membership
- Tennis Club
- Fishing
- Park
Map
Other Move In Ready Homes in Zanes Creek
About the Builder
- Zanes Creek
- Zanes Creek
- Walnut Ridge
- 14071 Satinwood Way
- 208 E Caledonia Ct
- 434 Tangleridge Dr
- 825 E Heathland Dr
- 725 E Long Bay Dr
- 731 E Long Bay Dr
- 799 E Long Bay Dr
- 7003 Wingate Dr Unit Homesite 90
- 7211 New Harmony Way Unit Homesite 83
- 7089 Wingate Dr Unit Homesite 37
- 7006 Wingate Dr Unit Homesite 2
- 133 Timberlake Cir
- 0 Fraley Dr
- 00 Wynette Way
- 3004 English Cottage Way
- 3008 English Cottage Way
- 812 Batten Cottage Ct
