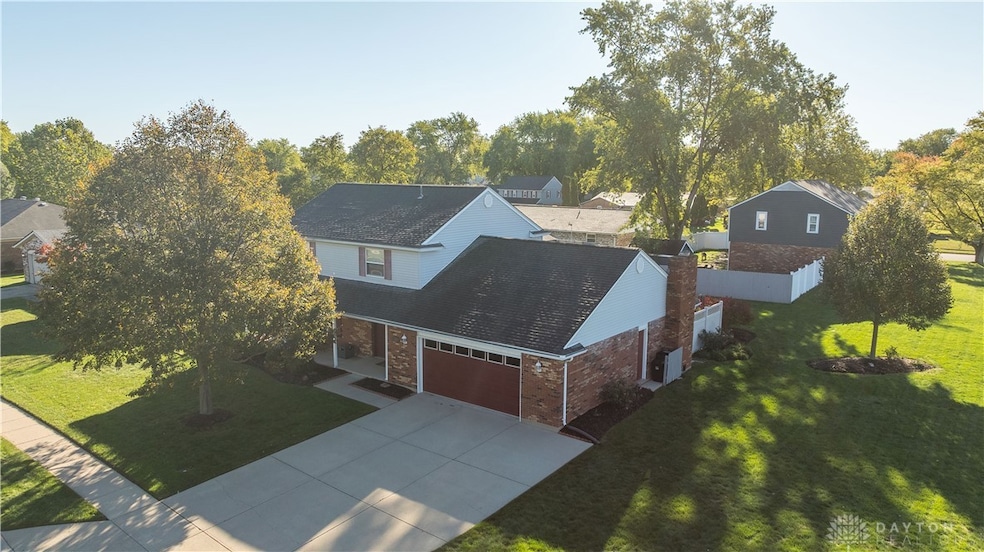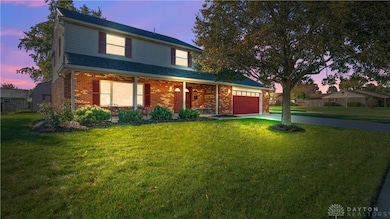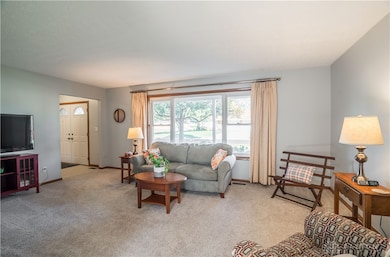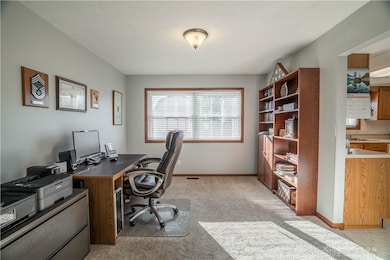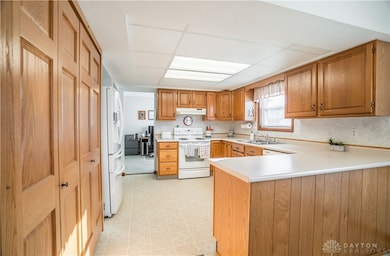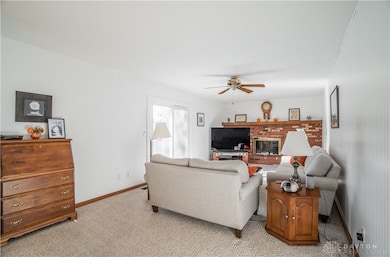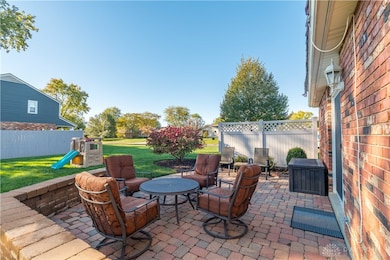4030 Gateway Dr Englewood, OH 45322
Estimated payment $1,821/month
Highlights
- Traditional Architecture
- No HOA
- 2 Car Attached Garage
- Combination Kitchen and Living
- Breakfast Area or Nook
- Double Pane Windows
About This Home
It starts with a quiet street, a COVERED FRONT PORCH, and the kind of curb appeal that makes you slow down and smile. Morning coffee tastes better here with a gentle breeze to greet the day. This two-story Englewood home has been lovingly maintained, not just with updates, but with love. With 2,053 square feet of space, it’s more than a house — it’s a place where your memories are waiting to be made.
Step inside, and warmth greets you immediately. Sunlight sparkles through the picture window in the living room, casting a glow on cozy evenings. The dining room, currently used as a study, offers flexibility for your lifestyle — whether you’re working from home or hosting holiday dinners. The kitchen, complete with a breakfast area, is ready for pancake Saturdays, late-night snacks, and weekend laughter.
The family room is the heart of the home, anchored by a decorative FIREPLACE that sets the mood for movie nights and quiet conversations. Upstairs, four bedrooms offer space to grow, rest, and dream. With 2.5 baths and main-level laundry, convenience is built right in.
Outside, the BRICK PAVER PATIO invites you to unwind under the RETRACTABLE AWNNG, while the 12x16 SHED with a LOFT offers storage and creativity as a he shed, or she shed. A partial fence adds privacy without closing you off from the neighborhood charm.
And behind the scenes? A 96% EFFICIENT Carrier GAS FURNACE with multi-stage performance and a WiFi thermostat (installed in 2021) keeps your comfort dialed in, season after season. Season All vinyl windows throughout ensure energy efficiency and year-round light.
This isn’t just a listing. It’s a home with heart, ready for its next story — maybe yours.
?? Come see it today. The key to your next chapter might be waiting on this front porch.
Listing Agent
Keller Williams Home Town Rlty Brokerage Phone: 937-540-0012 Listed on: 10/20/2025

Home Details
Home Type
- Single Family
Est. Annual Taxes
- $3,833
Year Built
- 1974
Lot Details
- 0.28 Acre Lot
- Lot Dimensions are 101 x 117 x 104 x 120
Parking
- 2 Car Attached Garage
- Parking Storage or Cabinetry
- Garage Door Opener
Home Design
- Traditional Architecture
- Brick Exterior Construction
- Slab Foundation
Interior Spaces
- 2,053 Sq Ft Home
- 1-Story Property
- Ceiling Fan
- Wood Burning Fireplace
- Fireplace With Glass Doors
- Double Pane Windows
- Double Hung Windows
- Aluminum Window Frames
- Combination Kitchen and Living
- Fire and Smoke Detector
Kitchen
- Breakfast Area or Nook
- Dishwasher
- Laminate Countertops
- Disposal
Bedrooms and Bathrooms
- 4 Bedrooms
- Bathroom on Main Level
Outdoor Features
- Patio
- Shed
Utilities
- Forced Air Heating and Cooling System
- Heating System Uses Natural Gas
- Gas Water Heater
- High Speed Internet
- Cable TV Available
Community Details
- No Home Owners Association
- Englewood Hills Subdivision, Country Manor Floorplan
Listing and Financial Details
- Assessor Parcel Number M57-00703-0022
Map
Home Values in the Area
Average Home Value in this Area
Tax History
| Year | Tax Paid | Tax Assessment Tax Assessment Total Assessment is a certain percentage of the fair market value that is determined by local assessors to be the total taxable value of land and additions on the property. | Land | Improvement |
|---|---|---|---|---|
| 2024 | $3,833 | $67,250 | $13,230 | $54,020 |
| 2023 | $3,833 | $67,250 | $13,230 | $54,020 |
| 2022 | $3,694 | $49,900 | $9,800 | $40,100 |
| 2021 | $3,705 | $49,900 | $9,800 | $40,100 |
| 2020 | $3,638 | $49,900 | $9,800 | $40,100 |
| 2019 | $3,404 | $41,870 | $9,800 | $32,070 |
| 2018 | $3,342 | $41,870 | $9,800 | $32,070 |
| 2017 | $3,319 | $41,870 | $9,800 | $32,070 |
| 2016 | $3,364 | $41,700 | $9,800 | $31,900 |
| 2015 | $3,076 | $41,700 | $9,800 | $31,900 |
| 2014 | $3,076 | $41,700 | $9,800 | $31,900 |
| 2012 | -- | $46,100 | $11,200 | $34,900 |
Property History
| Date | Event | Price | List to Sale | Price per Sq Ft |
|---|---|---|---|---|
| 10/20/2025 10/20/25 | For Sale | $285,000 | -- | $139 / Sq Ft |
Source: Dayton REALTORS®
MLS Number: 946198
APN: M57-00703-0022
- 4329 Gorman Ave
- 4230 Pleasanton Rd
- 1029 Meadow Thrush Dr
- 1024 Meadow Thrush Dr
- 4220 Pleasanton Rd
- 7000 Kinsey Rd
- 1008 Merrywood Dr
- 913 Avey Ln
- 4711 Valley Brook Dr
- 505 Durst Dr
- 206 Gardengrove Way
- 4751 Valley Brook Dr
- 1017 Terracewood Dr
- 881 Sunset Dr
- 6042 Cinnamon Tree Ct
- 7012 Stillmore Dr
- 5117 Crescent Ridge Dr Unit 115117
- 6701 Park Vista Rd
- 4507 Skylark Dr
- 250 Winter Creek Ct
- 1115 Sunset Dr
- 601 W Wenger Rd
- 6344 Sterling Woods Dr
- 725 Albert St
- 208 Silverstone Dr
- 417 Bluebell Ct
- 507 S Main St
- 5900 Macduff Dr
- 90 Springview Ln
- 5753 Ericsson Way
- 174 Chris Dr Unit 174
- 7731 Cilantro Way
- 240 Fieldstone Dr
- 651 Rustic Oak Dr
- 3303 Shiloh Springs Rd
- 5291 Wood Creek Rd
- 5 Belle Meadows Dr
- 4921H Bloomfield Dr
- 751 Tapestry Ln
- 9000 Springmeadow Ln
