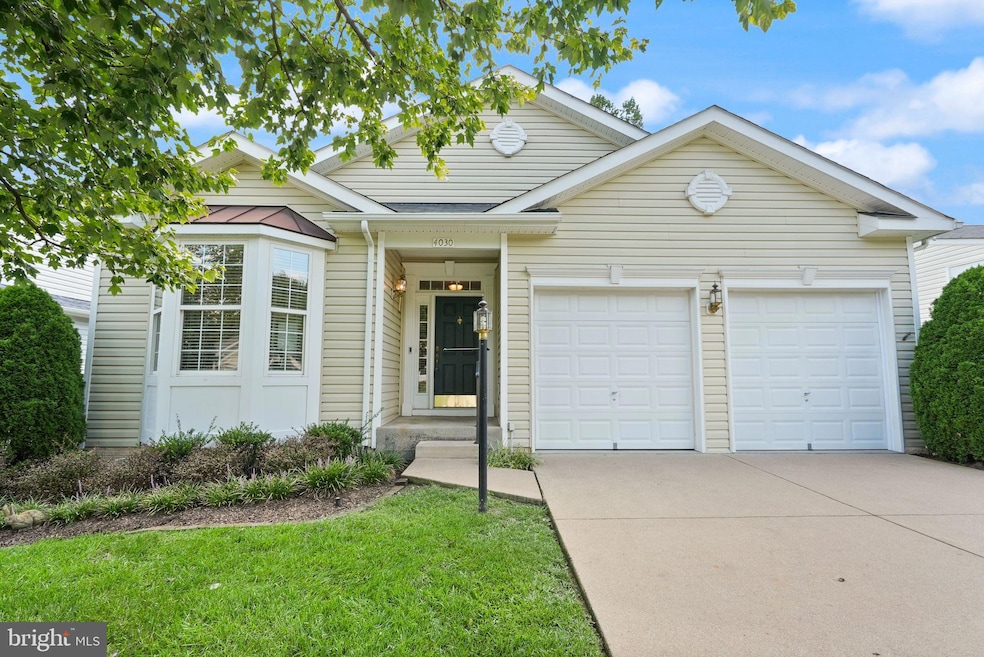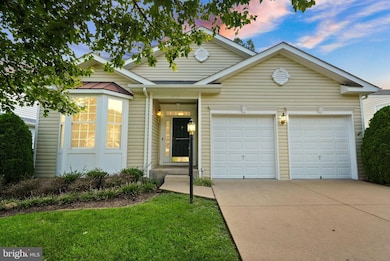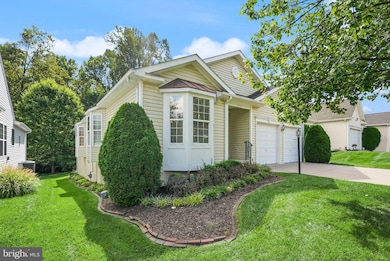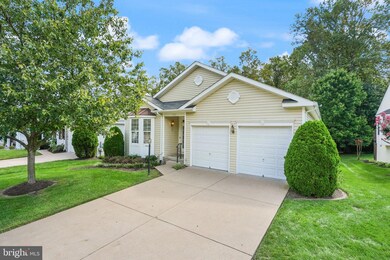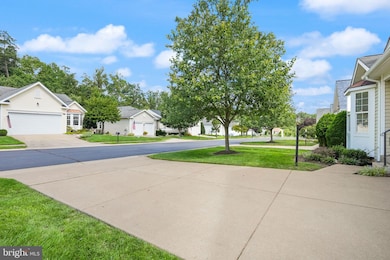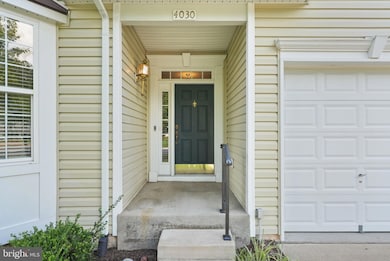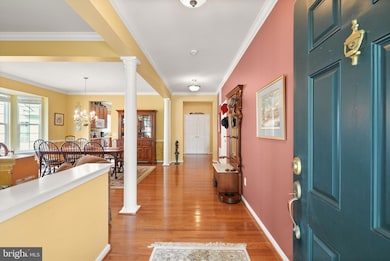4030 Great Harvest Ct Dumfries, VA 22025
Four Seasons NeighborhoodEstimated payment $4,486/month
Highlights
- Fitness Center
- Gated Community
- Clubhouse
- Active Adult
- Colonial Architecture
- Community Indoor Pool
About This Home
Welcome to the highly sought-after gated 55+ community of Four Seasons in Historic Virginia—where residents, and potentially you, enjoy resort-style amenities and an active, vibrant lifestyle! This Sanibel Hovnanian model offers over 3,500 sq. ft. of finished living space, with nearly 5,000 sq. ft. in total, including 4 bedrooms and 3 full baths across two spacious levels. The moment you enter, the home welcomes you with the warmth of abundant natural light streaming throughout. A large living and dining room combination flows seamlessly into the kitchen, breakfast area, and family room—perfect for everyday living and entertaining. Step out from the family room onto the deck overlooking serene forest views, an ideal spot for morning coffee or evening relaxation. The primary suite is a private retreat with a walk-in closet and spa-like en-suite featuring a dual-sink vanity, soaking tub, stall shower, and water closet. Two additional spacious bedrooms and a full bath, plus a convenient laundry room with access to the oversized 2-car garage, complete the main level. The finished basement offers even more living space with a guest bedroom containing another walk-in closet, full bath, expansive recreation area, and two large storage rooms. Enjoy the best of active adult living with amenities included in the HOA: indoor/outdoor pools, full gym and fitness classes, tennis courts, walking trails, golf practice areas, clubhouse with event space and billiards, grilling patio, and so much more! Don’t miss this rare opportunity to own in one of Northern Virginia’s premier 55+ communities—designed for relaxation, connection, and the enjoyment of all you’ve worked for.
Listing Agent
(703) 362-1224 angela@duodmv.com RE/MAX Galaxy License #0225247562 Listed on: 08/28/2025

Home Details
Home Type
- Single Family
Est. Annual Taxes
- $5,883
Year Built
- Built in 2006
Lot Details
- 6,599 Sq Ft Lot
- Property is zoned PMR
HOA Fees
- $270 Monthly HOA Fees
Parking
- 2 Car Direct Access Garage
- 4 Driveway Spaces
Home Design
- Colonial Architecture
Interior Spaces
- Property has 2 Levels
- Family Room
- Dining Room
- Den
- Storage Room
- Laundry Room
- Utility Room
- Breakfast Room
Bedrooms and Bathrooms
- Soaking Tub
Basement
- Walk-Out Basement
- Natural lighting in basement
Utilities
- Forced Air Heating and Cooling System
- 60 Gallon+ Electric Water Heater
Listing and Financial Details
- Tax Lot 45
- Assessor Parcel Number 8190-74-4235
Community Details
Overview
- Active Adult
- Association fees include common area maintenance, health club, management, pool(s), snow removal, trash, security gate
- Active Adult | Residents must be 55 or older
- Four Seasons At Historic Va Subdivision
Amenities
- Picnic Area
- Common Area
- Clubhouse
- Game Room
- Billiard Room
- Community Center
- Meeting Room
- Party Room
- Recreation Room
Recreation
- Tennis Courts
- Fitness Center
- Community Indoor Pool
- Jogging Path
Security
- Gated Community
Map
Home Values in the Area
Average Home Value in this Area
Tax History
| Year | Tax Paid | Tax Assessment Tax Assessment Total Assessment is a certain percentage of the fair market value that is determined by local assessors to be the total taxable value of land and additions on the property. | Land | Improvement |
|---|---|---|---|---|
| 2025 | $5,760 | $635,800 | $179,500 | $456,300 |
| 2024 | $5,760 | $579,200 | $162,700 | $416,500 |
| 2023 | $6,002 | $576,800 | $162,700 | $414,100 |
| 2022 | $6,047 | $535,700 | $150,300 | $385,400 |
| 2021 | $6,067 | $497,500 | $139,800 | $357,700 |
| 2020 | $7,049 | $454,800 | $139,800 | $315,000 |
| 2019 | $7,135 | $460,300 | $139,800 | $320,500 |
| 2018 | $5,291 | $438,200 | $138,300 | $299,900 |
| 2017 | $5,174 | $419,700 | $131,700 | $288,000 |
| 2016 | $5,309 | $435,100 | $135,800 | $299,300 |
| 2015 | $4,792 | $422,400 | $131,400 | $291,000 |
| 2014 | $4,792 | $383,500 | $118,800 | $264,700 |
Property History
| Date | Event | Price | List to Sale | Price per Sq Ft |
|---|---|---|---|---|
| 08/28/2025 08/28/25 | For Sale | $707,500 | -- | $198 / Sq Ft |
Purchase History
| Date | Type | Sale Price | Title Company |
|---|---|---|---|
| Special Warranty Deed | $544,137 | -- |
Mortgage History
| Date | Status | Loan Amount | Loan Type |
|---|---|---|---|
| Open | $390,000 | New Conventional |
Source: Bright MLS
MLS Number: VAPW2102692
APN: 8190-74-4235
- 4178 Ashmere Cir
- 16199 Sheffield Dr
- 4098 Camelot Ct
- 16837 Four Seasons Dr
- 3758 Blowing Leaf Place
- 16209 Taconic Cir
- 15911 Edgewood Dr
- 16238 Taconic Cir Unit 110E
- 16278 Taconic Cir
- 15806 Lazy Day Ln
- 3626 Secret Grove Ct
- 16529 Sparkling Brook Loop
- 15721 Singletree Ln
- 3839 Mulberry Point Ct
- 15712 Brandywine Rd
- 17251 Four Seasons Dr
- 16039 Fairway Dr
- 15632 Northgate Dr
- 15978 Cove Ln
- 4346 Mulcaster Terrace
- 4172 Ashmere Cir
- 16500 Stedham Cir
- 16321 Taconic Cir
- 15723 Edgewood Dr
- 4287 Exeter Dr
- 15509 Barrington Place
- 3565 Eagle Ridge Dr
- 16705 Harwood Oaks Ct
- 14436 Whisperwood Ct
- 3238 Fledgling Cir
- 16926 Point Pleasant Ln
- 16949 Toms River Loop
- 3428 Brahms Dr
- 2900 Fox Lair Dr
- 15267 Barnabas Trail
- 2940 Shumard Oak Dr
- 15012 Cordell Ave
- 2970 Stockholm Way
- 3119 Chesapeake Dr
- 15131 Brickwood Dr
