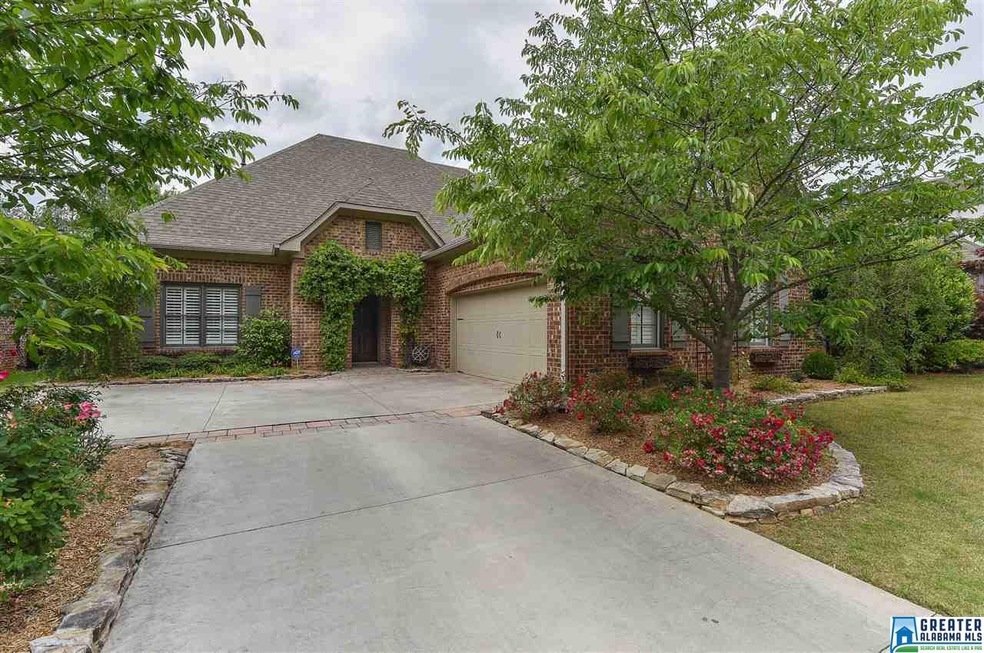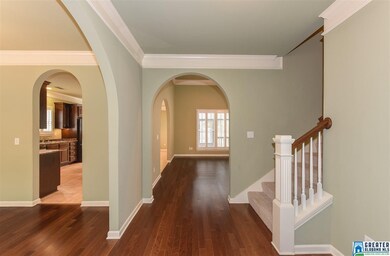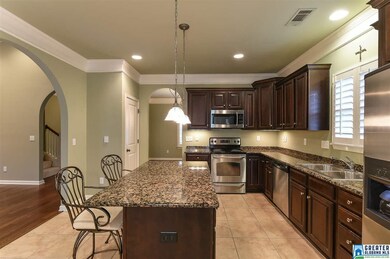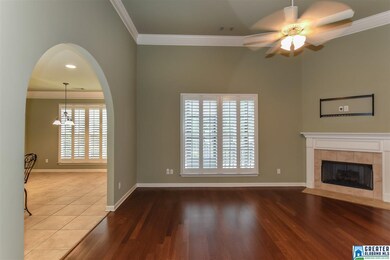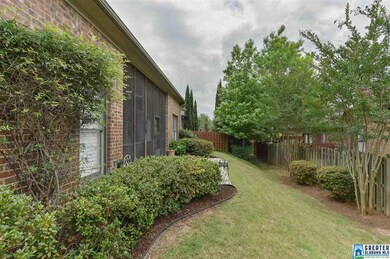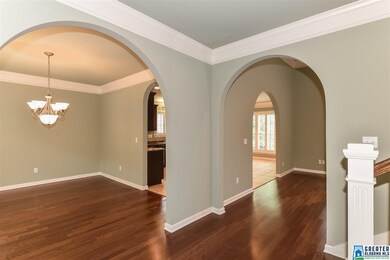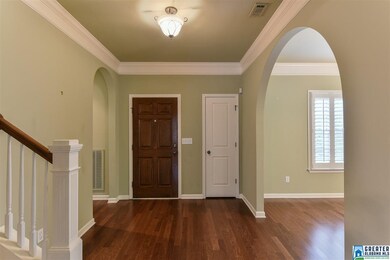
4030 Highland Ridge Rd Birmingham, AL 35242
North Shelby County NeighborhoodHighlights
- Cathedral Ceiling
- Main Floor Primary Bedroom
- Stone Countertops
- Greystone Elementary School Rated A
- Attic
- Screened Porch
About This Home
As of August 2020The popular and convenient Inverness Highlands community in Hoover is the setting for this one owner, 3BR, 2.5BA, all brick, 2519 SF home that provides a main level, side entry garage, vaulted ceilings, arched openings, plantation shutters, extensive hardwood and tile flooring, plus granite countertops. The main level has a separate dining room with hardwood flooring; a cozy family room with soaring ceilings,a corner gas log fireplace and hardwood flooring; large master suite with separate garden tub and shower plus a huge master closet that connects to the laundry room. The spacious eat-in kitchen is a chefs delight and offers rich, dark cabinetry, tile floors, pantry, SS appliances, island and plenty of work and storage space. There is a door to a screened porch just off the kitchen. Upstairs are two large bedrooms with walk-in closets and a full bath with tub/shower combination. Custom landscaped lot with manageable sized yard, sprinklers and plenty of flowering plants.
Home Details
Home Type
- Single Family
Est. Annual Taxes
- $2,937
Year Built
- 2005
Lot Details
- Interior Lot
- Sprinkler System
- Few Trees
HOA Fees
- $38 Monthly HOA Fees
Parking
- 2 Car Attached Garage
- Garage on Main Level
- Side Facing Garage
Home Design
- Slab Foundation
Interior Spaces
- 1.5-Story Property
- Crown Molding
- Smooth Ceilings
- Cathedral Ceiling
- Ceiling Fan
- Recessed Lighting
- Gas Fireplace
- Double Pane Windows
- Window Treatments
- Family Room with Fireplace
- Dining Room
- Den
- Screened Porch
- Home Security System
- Attic
Kitchen
- Electric Oven
- Stove
- Built-In Microwave
- Dishwasher
- Stainless Steel Appliances
- Kitchen Island
- Stone Countertops
- Disposal
Flooring
- Carpet
- Laminate
- Tile
Bedrooms and Bathrooms
- 3 Bedrooms
- Primary Bedroom on Main
- Walk-In Closet
- Bathtub and Shower Combination in Primary Bathroom
- Garden Bath
- Separate Shower
Laundry
- Laundry Room
- Laundry on main level
- Washer and Electric Dryer Hookup
Outdoor Features
- Screened Patio
Utilities
- Forced Air Heating and Cooling System
- Two Heating Systems
- Heating System Uses Gas
- Underground Utilities
- Gas Water Heater
Community Details
- Association fees include common grounds mntc, management fee, utilities for comm areas
- Premier Property Association, Phone Number (205) 403-8787
Listing and Financial Details
- Tax Lot 47
- Assessor Parcel Number 10-1-01-0-008-047.000
Ownership History
Purchase Details
Home Financials for this Owner
Home Financials are based on the most recent Mortgage that was taken out on this home.Purchase Details
Home Financials for this Owner
Home Financials are based on the most recent Mortgage that was taken out on this home.Purchase Details
Home Financials for this Owner
Home Financials are based on the most recent Mortgage that was taken out on this home.Similar Homes in the area
Home Values in the Area
Average Home Value in this Area
Purchase History
| Date | Type | Sale Price | Title Company |
|---|---|---|---|
| Interfamily Deed Transfer | -- | None Available | |
| Deed | -- | -- | |
| Corporate Deed | $283,566 | -- |
Mortgage History
| Date | Status | Loan Amount | Loan Type |
|---|---|---|---|
| Open | $228,000 | No Value Available | |
| Closed | -- | No Value Available | |
| Previous Owner | $99,999 | Fannie Mae Freddie Mac |
Property History
| Date | Event | Price | Change | Sq Ft Price |
|---|---|---|---|---|
| 08/21/2020 08/21/20 | Sold | $350,000 | -2.8% | $139 / Sq Ft |
| 07/13/2020 07/13/20 | For Sale | $359,900 | +26.3% | $143 / Sq Ft |
| 08/30/2016 08/30/16 | Sold | $285,000 | -3.4% | $113 / Sq Ft |
| 07/19/2016 07/19/16 | Pending | -- | -- | -- |
| 05/07/2016 05/07/16 | For Sale | $294,900 | -- | $117 / Sq Ft |
Tax History Compared to Growth
Tax History
| Year | Tax Paid | Tax Assessment Tax Assessment Total Assessment is a certain percentage of the fair market value that is determined by local assessors to be the total taxable value of land and additions on the property. | Land | Improvement |
|---|---|---|---|---|
| 2024 | $2,937 | $44,160 | $0 | $0 |
| 2023 | $2,882 | $43,960 | $0 | $0 |
| 2022 | $2,430 | $37,160 | $0 | $0 |
| 2021 | $2,283 | $34,940 | $0 | $0 |
| 2020 | $2,227 | $34,100 | $0 | $0 |
| 2019 | $2,123 | $32,540 | $0 | $0 |
| 2017 | $1,923 | $29,540 | $0 | $0 |
| 2015 | $1,833 | $28,180 | $0 | $0 |
| 2014 | $1,788 | $27,500 | $0 | $0 |
Agents Affiliated with this Home
-
Anita Nettuno

Seller's Agent in 2020
Anita Nettuno
eXp Realty, LLC Central
(205) 445-4132
1 in this area
53 Total Sales
-
Vu Thanh Huynh
V
Buyer's Agent in 2020
Vu Thanh Huynh
Avast Realty- Birmingham
(205) 951-8992
2 in this area
8 Total Sales
-
Max Bahos

Seller's Agent in 2016
Max Bahos
ARC Realty 280
(205) 492-9500
42 in this area
78 Total Sales
-
Chad Beasley

Buyer's Agent in 2016
Chad Beasley
eXp Realty, LLC Central
(205) 401-2423
25 in this area
233 Total Sales
Map
Source: Greater Alabama MLS
MLS Number: 749476
APN: 10-1-01-0-008-047-000
- 4035 Highland Ridge Rd
- 3009 Valley Ridge Rd
- 4067 Highland Ridge Rd
- 3057 Valley Ridge Rd
- 4074 Highland Ridge Rd
- 2300 Ridge Trail
- 1205 Morning Sun Dr Unit 119
- 804 Morning Sun Dr Unit 804
- 211 Morning Sun Dr Unit 211
- 1318 Morning Sun Cir Unit 1318
- 1404 Morning Sun Cir Unit 1404
- 409 Morning Sun Dr Unit 409
- 832 Meadow Ridge Ln
- 708 Meadow Ridge Ct
- 1701 Morning Sun Cir Unit 1701
- 5280 Valleydale Rd Unit C3
- 5280 Valleydale Rd Unit C4
- 448 Meadow Croft Dr
- 1032 Danberry Ln
- 3109 Brookhill Dr
