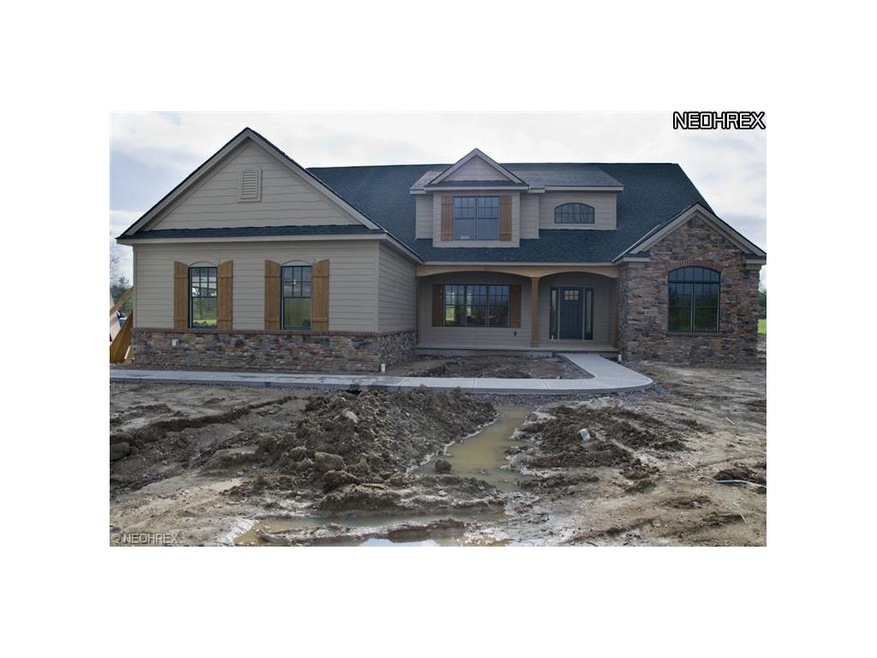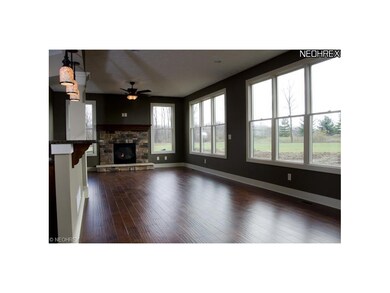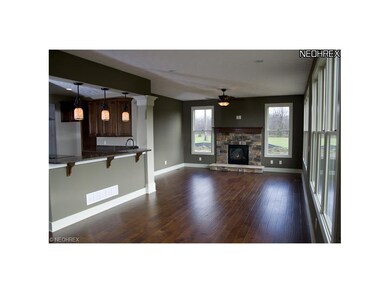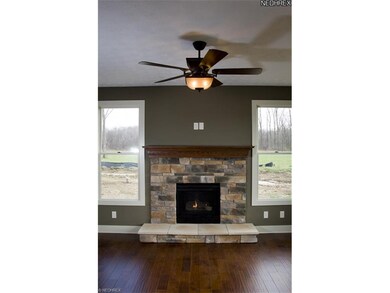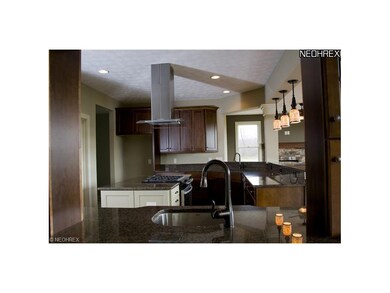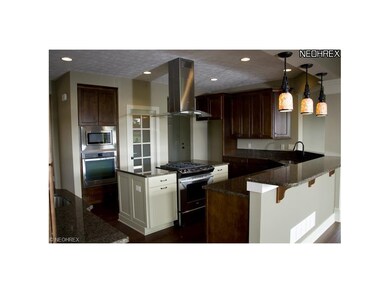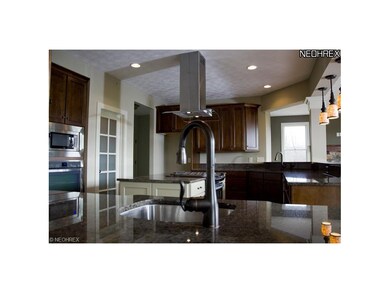
4030 Olde Orchard Trail Richfield, OH 44286
Highlights
- View of Trees or Woods
- 2.21 Acre Lot
- Wooded Lot
- Richfield Elementary School Rated A-
- Cape Cod Architecture
- 1 Fireplace
About This Home
As of August 2019Petros Homes New construction now available with IMMEDIATE OCCUPANCY. First floor master suite design. 3500 square ft, 4BR ,3.5 bath on private 2 acre lot. Exterior features stone enhanced elevation, three car garage and front porch. Interior upscale features include wood floors, designer kitchen with glazed wood cabinets, SS appliances, granite and pantry. First floor master suite with spa bath and tile shower. Formal DR and Study. Vaulted Great Room.Sun/Hearth room. Second floor offers generously sized secondary bedrooms with 2 full baths up. Full basement with rough plumb for future finish and bath. Quiet single entry street with mature woods and pine trees, ponds and more. City sewers. Award wining schools and location!
Last Agent to Sell the Property
Laura Reising
Deleted Agent License #326364 Listed on: 01/01/2013
Last Buyer's Agent
Susan Herberich
Deleted Agent License #2012001649
Home Details
Home Type
- Single Family
Est. Annual Taxes
- $11,517
Lot Details
- 2.21 Acre Lot
- Northeast Facing Home
- Wooded Lot
HOA Fees
- $42 Monthly HOA Fees
Home Design
- Cape Cod Architecture
- Asphalt Roof
- Stone Siding
- Vinyl Construction Material
Interior Spaces
- 2-Story Property
- 1 Fireplace
- Views of Woods
- Unfinished Basement
- Basement Fills Entire Space Under The House
Kitchen
- Built-In Oven
- Range
- Microwave
- Dishwasher
- Disposal
Bedrooms and Bathrooms
- 4 Bedrooms
Home Security
- Carbon Monoxide Detectors
- Fire and Smoke Detector
Parking
- 3 Car Attached Garage
- Garage Drain
- Garage Door Opener
Outdoor Features
- Porch
Utilities
- Forced Air Heating and Cooling System
- Humidifier
- Heating System Uses Gas
- Well
Community Details
- Association fees include insurance, landscaping, property management
- Olde Orchard Estates Community
Listing and Financial Details
- Assessor Parcel Number 5002756
Ownership History
Purchase Details
Home Financials for this Owner
Home Financials are based on the most recent Mortgage that was taken out on this home.Purchase Details
Home Financials for this Owner
Home Financials are based on the most recent Mortgage that was taken out on this home.Purchase Details
Home Financials for this Owner
Home Financials are based on the most recent Mortgage that was taken out on this home.Purchase Details
Home Financials for this Owner
Home Financials are based on the most recent Mortgage that was taken out on this home.Purchase Details
Home Financials for this Owner
Home Financials are based on the most recent Mortgage that was taken out on this home.Purchase Details
Similar Homes in Richfield, OH
Home Values in the Area
Average Home Value in this Area
Purchase History
| Date | Type | Sale Price | Title Company |
|---|---|---|---|
| Fiduciary Deed | $610,000 | Mutual Title Agency Inc | |
| Quit Claim Deed | -- | Mutua Title Agency Inc | |
| Warranty Deed | $540,000 | Attorney | |
| Warranty Deed | $512,000 | None Available | |
| Warranty Deed | $96,000 | None Available | |
| Interfamily Deed Transfer | -- | Portage Title Agency Inc |
Mortgage History
| Date | Status | Loan Amount | Loan Type |
|---|---|---|---|
| Previous Owner | $488,000 | New Conventional | |
| Previous Owner | $488,000 | New Conventional | |
| Previous Owner | $484,350 | New Conventional | |
| Previous Owner | $100,000 | Credit Line Revolving | |
| Previous Owner | $275,000 | New Conventional | |
| Previous Owner | $372,000 | Adjustable Rate Mortgage/ARM | |
| Previous Owner | $975,000 | Credit Line Revolving | |
| Previous Owner | $750,000 | Unknown |
Property History
| Date | Event | Price | Change | Sq Ft Price |
|---|---|---|---|---|
| 08/22/2019 08/22/19 | Sold | $610,000 | -2.4% | $120 / Sq Ft |
| 07/24/2019 07/24/19 | Pending | -- | -- | -- |
| 07/15/2019 07/15/19 | Price Changed | $624,900 | -3.8% | $123 / Sq Ft |
| 06/14/2019 06/14/19 | Price Changed | $649,900 | -3.7% | $128 / Sq Ft |
| 06/01/2019 06/01/19 | For Sale | $675,000 | +25.0% | $133 / Sq Ft |
| 07/13/2015 07/13/15 | Sold | $540,000 | -3.6% | $112 / Sq Ft |
| 06/03/2015 06/03/15 | Pending | -- | -- | -- |
| 05/08/2015 05/08/15 | For Sale | $559,900 | +9.4% | $116 / Sq Ft |
| 05/15/2013 05/15/13 | Sold | $512,000 | -6.9% | $138 / Sq Ft |
| 04/06/2013 04/06/13 | Pending | -- | -- | -- |
| 01/01/2013 01/01/13 | For Sale | $549,900 | -- | $148 / Sq Ft |
Tax History Compared to Growth
Tax History
| Year | Tax Paid | Tax Assessment Tax Assessment Total Assessment is a certain percentage of the fair market value that is determined by local assessors to be the total taxable value of land and additions on the property. | Land | Improvement |
|---|---|---|---|---|
| 2025 | $11,517 | $268,107 | $53,459 | $214,648 |
| 2024 | $11,517 | $268,107 | $53,459 | $214,648 |
| 2023 | $11,517 | $268,107 | $53,459 | $214,648 |
| 2022 | $9,540 | $195,416 | $40,194 | $155,222 |
| 2021 | $9,547 | $195,416 | $40,194 | $155,222 |
| 2020 | $9,322 | $195,410 | $40,190 | $155,220 |
| 2019 | $8,689 | $170,790 | $36,120 | $134,670 |
| 2018 | $8,589 | $170,790 | $36,120 | $134,670 |
| 2017 | $8,735 | $170,790 | $36,120 | $134,670 |
| 2016 | $9,146 | $170,790 | $36,120 | $134,670 |
| 2015 | $8,735 | $170,790 | $36,120 | $134,670 |
| 2014 | $8,674 | $170,790 | $36,120 | $134,670 |
| 2013 | -- | $103,460 | $36,120 | $67,340 |
Agents Affiliated with this Home
-
Linda Nido

Seller's Agent in 2019
Linda Nido
Russell Real Estate Services
(440) 666-0450
5 in this area
65 Total Sales
-
Jennifer R. Burke

Buyer's Agent in 2019
Jennifer R. Burke
Coldwell Banker Schmidt Realty
(216) 905-8240
1 in this area
57 Total Sales
-
Shannon Raimondo

Seller's Agent in 2015
Shannon Raimondo
Howard Hanna
(216) 849-0946
9 in this area
135 Total Sales
-
L
Seller's Agent in 2013
Laura Reising
Deleted Agent
-
S
Buyer's Agent in 2013
Susan Herberich
Deleted Agent
Map
Source: MLS Now
MLS Number: 3372215
APN: 50-02756
- 4140 Far O Way Ln
- 4224 Emerald Blvd
- 5266 Chickasaw Rd
- 5055 Timber Edge Dr
- 3967 Forestridge Dr
- 4350 E Boston Rd
- 5073 W Streetsboro Rd
- 4921 Berkley Rd
- 1465 Durham Dr
- Tuscany Plan at Bordeaux Crossings
- Sonoma Plan at Bordeaux Crossings
- Napa Valley Plan at Bordeaux Crossings
- Mendoza Plan at Bordeaux Crossings
- Barossa Plan at Bordeaux Crossings
- V/L Brecksville Rd
- 4212 Oviatt Rd
- 14 Meadow Crest Cir
- 425 Bordeaux Blvd
- 433 Bordeaux Blvd
- 456 Bordeaux Blvd
