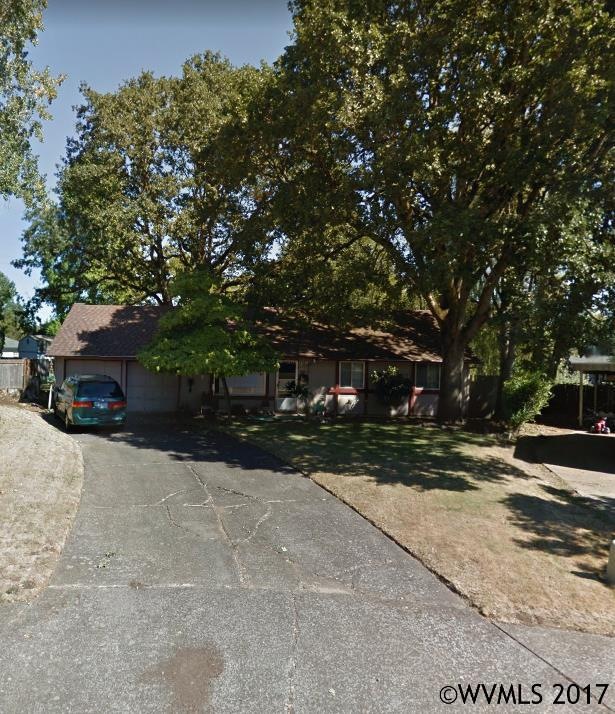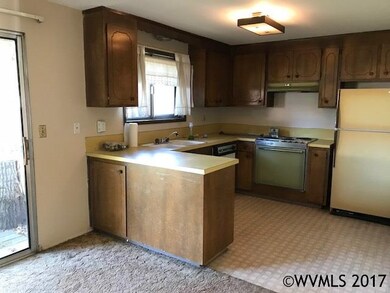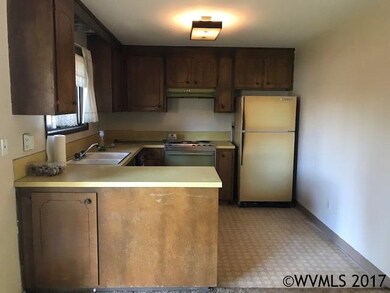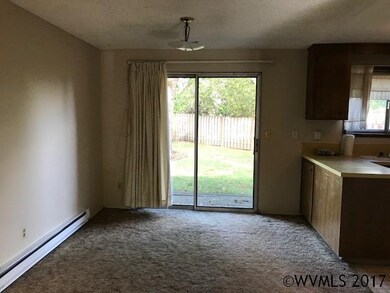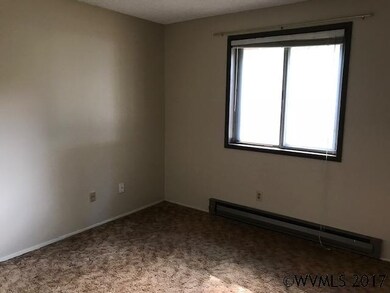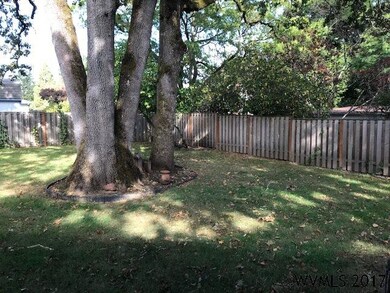
$309,000
- 2 Beds
- 1 Bath
- 961 Sq Ft
- 5350 SW Mayfair Ct
- Beaverton, OR
Welcome to 5350 SW Mayfair Ct—an easy-living, one-level townhome in the heart of Beaverton. This 2-bedroom, 1-bath home offers 961 square feet of thoughtfully designed space, with hardwood floors throughout and a layout that feels both efficient and comfortable. The living room features a cozy gas fireplace and sits just off the entry, creating a warm and inviting space to settle in. Toward the
Jennifer Schurter Real Broker
