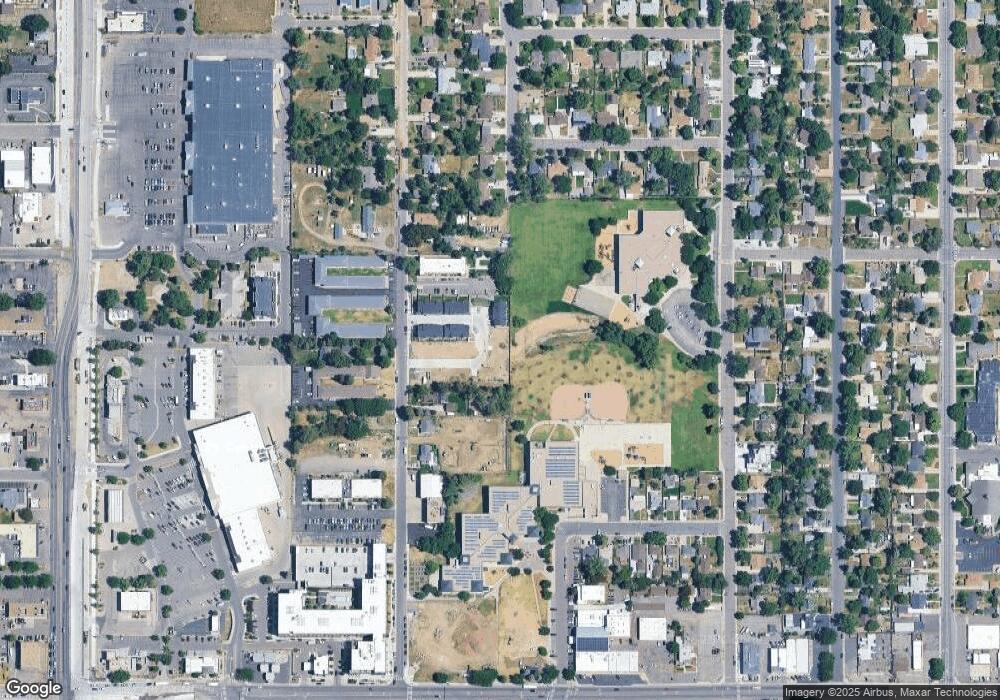4030 Upham St Wheat Ridge, CO 80033
Barths NeighborhoodEstimated Value: $841,000
4
Beds
4
Baths
2,516
Sq Ft
$334/Sq Ft
Est. Value
About This Home
This home is located at 4030 Upham St, Wheat Ridge, CO 80033 and is currently estimated at $841,000, approximately $334 per square foot. 4030 Upham St is a home located in Jefferson County with nearby schools including Stevens Elementary School, Everitt Middle School, and Wheat Ridge High School.
Create a Home Valuation Report for This Property
The Home Valuation Report is an in-depth analysis detailing your home's value as well as a comparison with similar homes in the area
Home Values in the Area
Average Home Value in this Area
Tax History Compared to Growth
Tax History
| Year | Tax Paid | Tax Assessment Tax Assessment Total Assessment is a certain percentage of the fair market value that is determined by local assessors to be the total taxable value of land and additions on the property. | Land | Improvement |
|---|---|---|---|---|
| 2024 | $2,499 | $33,505 | $33,505 | -- |
| 2023 | $2,499 | $16,753 | $16,753 | $0 |
| 2022 | $0 | $3,329 | $3,329 | -- |
Source: Public Records
Map
Nearby Homes
- 4026 Upham St
- 4024 Upham St
- 4008 Upham St
- 4014 Upham St
- 4095 Quay St
- 4125 Pierce St
- 3728 Vance St Unit 1-4
- 7010 W 44th Ave
- 3830 Pierce St
- 3820 Pierce St
- 7801 W 39th Ave
- 4420 Teller St
- 3830 Otis St Unit 1-4
- 4105 Yarrow Ct
- 3535 High Ct
- 6735 W 37th Place
- 7808 W 43rd Place
- 7770 W 38th Ave Unit 108
- 4541 Reed St
- 6455 W 38th Ave
