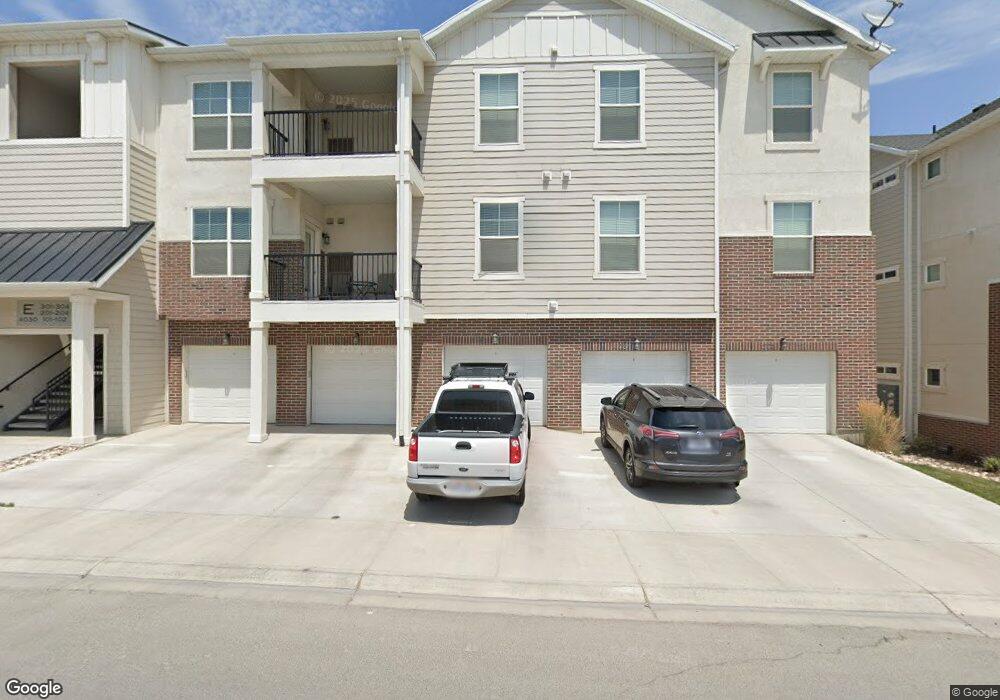Estimated Value: $332,736 - $347,000
About This Home
Huge 2nd floor condo with high ceilings. This spotless 3 bedroom, 2 bathroom unit was built in 2017 has a roomy balcony, deep 1 car garage with lots of room for storage. The community has 2 pools, 5 parks, clubhouse and gym within short walking distance. This pet-friendly condo is close to 2100 North in Lehi which gives you fast, easy access to Silicon Slopes, shopping, many schools, and plenty of restaurants in the area. Master bedroom has a custom fireplace, walk-in closet, and separate full bathroom with shower/tub and toilet. All appliances including washer and dryer come with rental contract at this beautiful space. Large walk-in pantry with ample shelving. Spacious Laundry Room has a full closet with custom shelving for extra storage. Two-toned paint throughout unit and under cabinet lighting in kitchen make this a perfect place for you to call home! Please apply and contact us with any questions!
Ownership History
Purchase Details
Home Financials for this Owner
Home Financials are based on the most recent Mortgage that was taken out on this home.Home Values in the Area
Average Home Value in this Area
Purchase History
| Date | Buyer | Sale Price | Title Company |
|---|---|---|---|
| Comstock Justin James | -- | Metro National Title |
Mortgage History
| Date | Status | Borrower | Loan Amount |
|---|---|---|---|
| Open | Comstock Justin James | $308,750 |
Property History
| Date | Event | Price | List to Sale | Price per Sq Ft |
|---|---|---|---|---|
| 05/17/2025 05/17/25 | Off Market | $1,895 | -- | -- |
| 03/16/2025 03/16/25 | For Rent | $1,895 | -- | -- |
Tax History Compared to Growth
Tax History
| Year | Tax Paid | Tax Assessment Tax Assessment Total Assessment is a certain percentage of the fair market value that is determined by local assessors to be the total taxable value of land and additions on the property. | Land | Improvement |
|---|---|---|---|---|
| 2025 | $1,463 | $174,900 | $35,300 | $282,700 |
| 2024 | $1,463 | $171,435 | $0 | $0 |
| 2023 | $1,478 | $188,045 | $0 | $0 |
| 2022 | $1,440 | $177,595 | $0 | $0 |
| 2021 | $1,264 | $235,700 | $28,300 | $207,400 |
| 2020 | $1,195 | $220,300 | $26,400 | $193,900 |
| 2019 | $1,064 | $204,000 | $24,500 | $179,500 |
| 2018 | $1,098 | $109,450 | $0 | $0 |
Map
- 3984 W 1850 N Unit D102
- 4057 W 1760 N
- 4037 W 1730 N
- 3985 W 1960 N
- 2773 N Tower Way
- 236 W Glenbrittle Dr Unit 204
- 1941 N 4100 W
- 4173 W 1850 N
- 4089 W 1700 N Unit 618
- 4155 W 1960 N
- 3852 W 1850 N Unit 204
- 4252 W 1850 N Unit J203
- 1987 N 3830 W
- Type C Outer Townhome Plan at Gardner Point - Townhomes
- Jordan Plan at Gardner Point
- Kate Plan at Gardner Point
- Condo B Front Third Level Plan at Gardner Point - Condos
- Type C Inner Townhome Plan at Gardner Point - Townhomes
- Kate B Plan at Gardner Point
- Natalie Plan at Gardner Point
- 4030 W 1850 N Unit 101
- 4030 W 1850 N
- 4030 W 1850 N Unit E304
- 4030 W 1850 N Unit E203
- 4030 W 1850 N Unit E101
- 4030 W 1850 N Unit E202
- 4030 W 1850 N Unit E102
- 4030 W 1850 N Unit 201
- 4030 W 1850 N Unit 303
- 4030 W 1850 N Unit E302
- 4030 W 1850 N
- 4030 W 1850 N Unit 204
- 4030 W 1850 N Unit E-301
- 4064 W 1850 N Unit F303
- 4064 W 1850 N Unit F202
- 4064 W 1850 N Unit F201
- 4064 W 1850 N Unit F102
- 4064 W 1850 N Unit F 101
- 4064 W 1850 N Unit F304
- 4064 W 1850 N Unit 203
