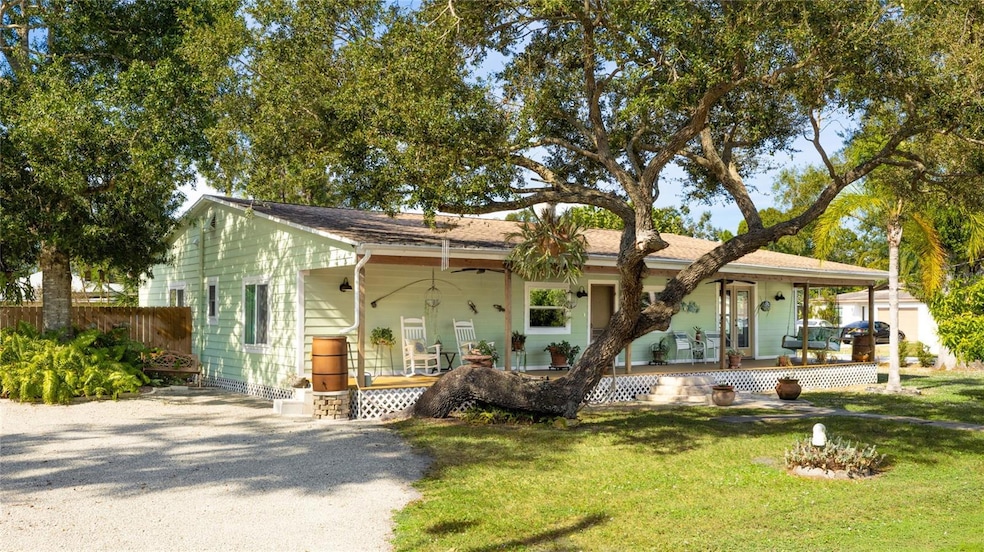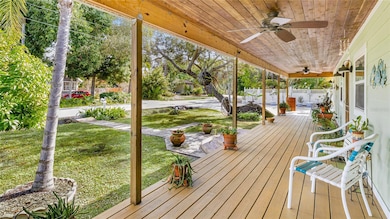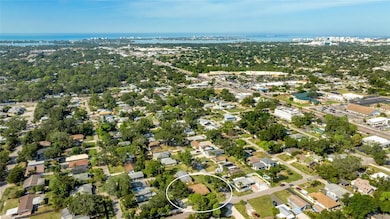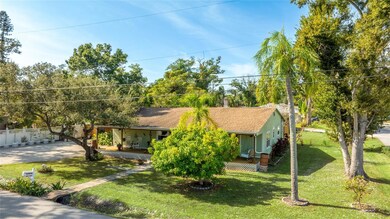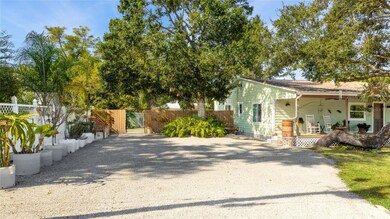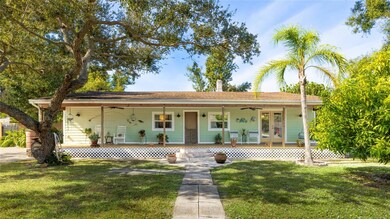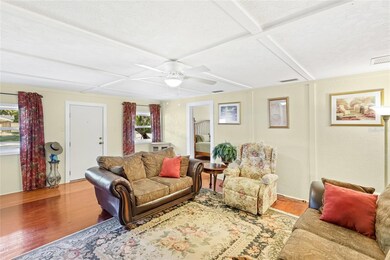4030 Worcester Rd Sarasota, FL 34231
Ridge Wood Heights NeighborhoodEstimated payment $2,104/month
Highlights
- Wood Flooring
- Garden View
- Bonus Room
- Riverview High School Rated A
- Separate Formal Living Room
- Corner Lot
About This Home
Under contract-accepting backup offers. Beautifully maintained and thoughtfully improved, this 1945 Sarasota cottage blends historic character with meaningful modern updates completed over the past 10 years. Recent improvements include the widened crushed shell driveway in 2020, new fencing and gate installations in 2023 and 2025, additional hurricane rated windows installed in 2024 and new fencing around the patio in 2025. These updates enhance privacy, curb appeal, and longevity while preserving the character that makes this property unique. Set on a spacious corner style lot with mature trees, the home welcomes you with a full length front porch that sets a warm and inviting tone. Inside, original hardwood floors, detailed trim, and timeless textures reflect the craftsmanship of its era. The layout includes two true primary bedrooms, each with its own en suite bathroom, providing flexibility for guests, multigenerational living, or separate work spaces. The living room feels bright and comfortable with updated windows throughout. The formal dining room features crown molding, wainscoting, and French doors overlooking the yard. The generous kitchen offers plenty of workspace along with a walk in pantry rarely found in homes of this time period. The fenced backyard is arranged into multiple outdoor living areas including paver walkways, a private side patio, gardening zones, mature landscaping, and rain barrels that stay with the home. Alongside the recent improvements, the seller has completed many additional updates over the past decade that maintain and protect the property’s structure, systems, and original charm. With no HOA, county water and sewer, parking for up to four cars, and a location close to Siesta Key Beach, Downtown Sarasota, shopping, restaurants, and I 75, this home offers the perfect balance of history, character, and practical updates ready for its next chapter. **THIS PROPERTY QUALIFIES FOR A 1% LENDER INCENTIVE IF USING PREFERRED LENDER. INQUIRE FOR MORE DETAILS.**
Listing Agent
KW COASTAL LIVING III Brokerage Email: murraycoleman@kw.com License #3283821 Listed on: 11/25/2025

Co-Listing Agent
KW COASTAL LIVING III Brokerage Email: murraycoleman@kw.com License #3562577
Home Details
Home Type
- Single Family
Est. Annual Taxes
- $2,030
Year Built
- Built in 1945
Lot Details
- 8,865 Sq Ft Lot
- East Facing Home
- Wood Fence
- Mature Landscaping
- Corner Lot
- Landscaped with Trees
- Property is zoned RSF3
Parking
- Driveway
Home Design
- Pillar, Post or Pier Foundation
- Frame Construction
- Shingle Roof
- Wood Siding
Interior Spaces
- 1,878 Sq Ft Home
- Crown Molding
- Ceiling Fan
- Window Treatments
- Separate Formal Living Room
- Formal Dining Room
- Den
- Bonus Room
- Garden Views
Kitchen
- Eat-In Kitchen
- Walk-In Pantry
- Range
Flooring
- Wood
- Tile
Bedrooms and Bathrooms
- 2 Bedrooms
- 2 Full Bathrooms
Laundry
- Laundry Room
- Dryer
- Washer
Eco-Friendly Details
- Rain Water Catchment
Outdoor Features
- Patio
- Exterior Lighting
- Rain Gutters
- Rain Barrels or Cisterns
- Private Mailbox
- Front Porch
Schools
- Wilkinson Elementary School
- Brookside Middle School
- Riverview High School
Utilities
- Central Heating and Cooling System
- Thermostat
- High Speed Internet
- Cable TV Available
Community Details
- No Home Owners Association
- Hyde Park Terrace Community
- Hyde Park Terrace Subdivision
Listing and Financial Details
- Visit Down Payment Resource Website
- Legal Lot and Block 14 / H
- Assessor Parcel Number 0072050024
Map
Home Values in the Area
Average Home Value in this Area
Tax History
| Year | Tax Paid | Tax Assessment Tax Assessment Total Assessment is a certain percentage of the fair market value that is determined by local assessors to be the total taxable value of land and additions on the property. | Land | Improvement |
|---|---|---|---|---|
| 2025 | $1,952 | $145,636 | -- | -- |
| 2024 | $1,846 | $141,532 | -- | -- |
| 2023 | $1,846 | $137,410 | $0 | $0 |
| 2022 | $1,785 | $133,408 | $0 | $0 |
| 2021 | $1,624 | $116,998 | $0 | $0 |
| 2020 | $1,610 | $115,383 | $0 | $0 |
| 2019 | $1,540 | $112,789 | $0 | $0 |
| 2018 | $1,489 | $110,686 | $0 | $0 |
| 2017 | $1,332 | $96,835 | $0 | $0 |
| 2016 | $1,341 | $114,000 | $39,600 | $74,400 |
| 2015 | $1,068 | $70,600 | $33,400 | $37,200 |
| 2014 | $1,602 | $63,470 | $0 | $0 |
Property History
| Date | Event | Price | List to Sale | Price per Sq Ft |
|---|---|---|---|---|
| 01/07/2026 01/07/26 | Pending | -- | -- | -- |
| 11/25/2025 11/25/25 | For Sale | $370,000 | -- | $197 / Sq Ft |
Purchase History
| Date | Type | Sale Price | Title Company |
|---|---|---|---|
| Warranty Deed | $75,000 | Attorney | |
| Warranty Deed | $70,000 | Attorney | |
| Warranty Deed | -- | -- | |
| Warranty Deed | -- | -- |
Source: Stellar MLS
MLS Number: A4673318
APN: 0072-05-0024
- 2950 Forest Ln
- 4078 Groveland Ave
- 4147 Augustine Ave
- 2841 Edgewood Ln
- 4021 Olive Ave
- 3013 Jennings Dr
- 3101 Bee Ridge Rd Unit 208
- 4151 Olive Ave
- 4112 Swift Rd
- 0 S Lockwood Ridge Rd Unit MFRN6139913
- 2826 Marlette St
- 4250 Swift Rd
- 3934 Briggs Ave
- 4301 S Lockwood Ridge Rd
- 4321 S Lockwood Ridge Rd
- 2644 Moss Oak Dr Unit 47
- 2635 Moss Oak Dr Unit 55
- 3211 Wilkinson Rd
- 3119 Pinecrest St
- 2714 Orchid Oaks Dr Unit 101
