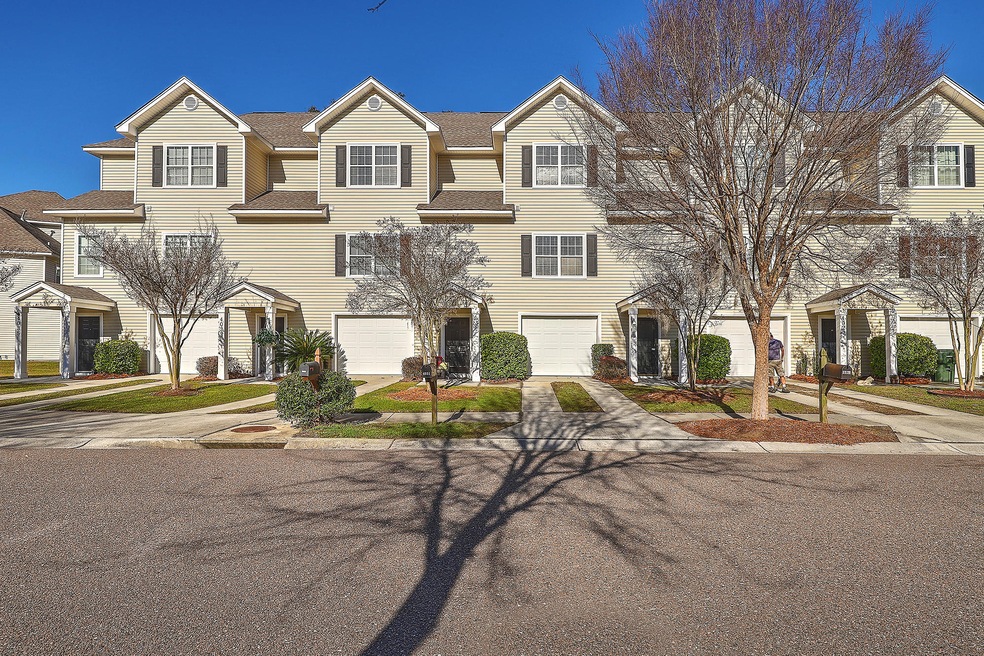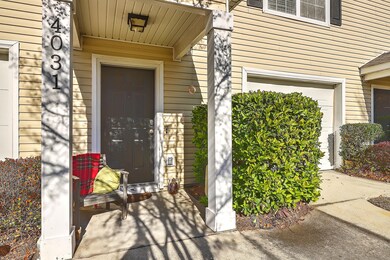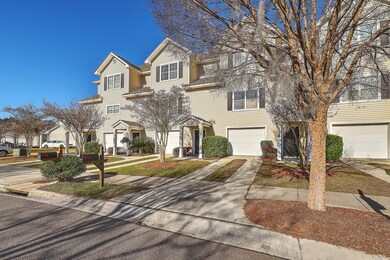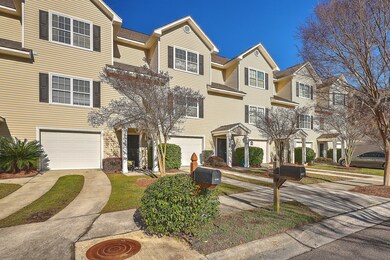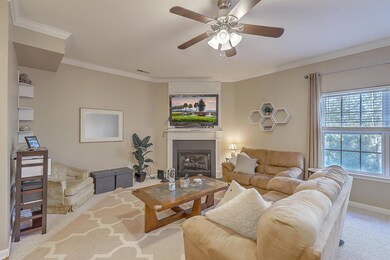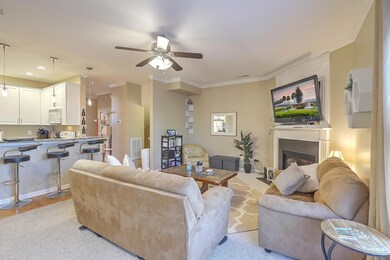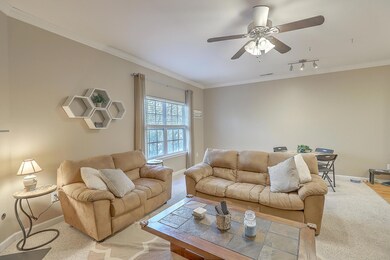
4031 Babbitt St Charleston, SC 29414
Highlights
- Wood Flooring
- Great Room
- Entrance Foyer
- High Ceiling
- Walk-In Closet
- Central Air
About This Home
As of March 2020This exceptional 3 bedroom, 3 bathroom townhouse is loaded with upgrades including , wood flooring, ceramic tile, crown molding, pendant and recessed lighting, closet shelving improvements, ceiling fans throughout and a garden tub with a ceramic tiled back splash in the master bath. This home has an open floor plan with 9' smooth ceilings on the main floor along with a gas fireplace. The kitchen is equipped with granite kitchen counters, a garbage disposal, 42'' cabinets and GE appliances. New HVAC system replaced 10 months ago. Walk out back to a nicely landscaped stone patio perfect for outdoor grilling or sitting by the fire on a chilly night.HOA fee covers annual pressure wash of exteriors and gutter cleaning, landscape and tree maintenance, termite bond, common area maintenance and improvement, management fee
Last Agent to Sell the Property
Real Broker, LLC License #102141 Listed on: 01/29/2020
Home Details
Home Type
- Single Family
Est. Annual Taxes
- $1,074
Year Built
- Built in 2006
Lot Details
- 2,614 Sq Ft Lot
- Elevated Lot
HOA Fees
- $62 Monthly HOA Fees
Parking
- 2 Car Garage
Home Design
- Slab Foundation
- Architectural Shingle Roof
- Vinyl Siding
Interior Spaces
- 1,422 Sq Ft Home
- 3-Story Property
- Smooth Ceilings
- High Ceiling
- Ceiling Fan
- Entrance Foyer
- Family Room with Fireplace
- Great Room
- Combination Dining and Living Room
- Dishwasher
Flooring
- Wood
- Ceramic Tile
Bedrooms and Bathrooms
- 3 Bedrooms
- Walk-In Closet
- 3 Full Bathrooms
Laundry
- Dryer
- Washer
Schools
- Springfield Elementary School
- West Ashley Middle School
- West Ashley High School
Utilities
- Central Air
- Heat Pump System
Community Details
- Ashley Park Subdivision
Ownership History
Purchase Details
Home Financials for this Owner
Home Financials are based on the most recent Mortgage that was taken out on this home.Purchase Details
Home Financials for this Owner
Home Financials are based on the most recent Mortgage that was taken out on this home.Purchase Details
Home Financials for this Owner
Home Financials are based on the most recent Mortgage that was taken out on this home.Purchase Details
Similar Homes in Charleston, SC
Home Values in the Area
Average Home Value in this Area
Purchase History
| Date | Type | Sale Price | Title Company |
|---|---|---|---|
| Deed | $215,000 | None Available | |
| Deed | $191,000 | -- | |
| Deed | $160,000 | -- | |
| Deed | $161,316 | None Available |
Mortgage History
| Date | Status | Loan Amount | Loan Type |
|---|---|---|---|
| Open | $172,000 | New Conventional | |
| Previous Owner | $181,450 | New Conventional | |
| Previous Owner | $152,000 | New Conventional |
Property History
| Date | Event | Price | Change | Sq Ft Price |
|---|---|---|---|---|
| 03/12/2020 03/12/20 | Sold | $215,000 | 0.0% | $151 / Sq Ft |
| 02/11/2020 02/11/20 | Pending | -- | -- | -- |
| 01/29/2020 01/29/20 | For Sale | $215,000 | +12.6% | $151 / Sq Ft |
| 08/12/2016 08/12/16 | Sold | $191,000 | 0.0% | $134 / Sq Ft |
| 07/13/2016 07/13/16 | Pending | -- | -- | -- |
| 06/21/2016 06/21/16 | For Sale | $191,000 | -- | $134 / Sq Ft |
Tax History Compared to Growth
Tax History
| Year | Tax Paid | Tax Assessment Tax Assessment Total Assessment is a certain percentage of the fair market value that is determined by local assessors to be the total taxable value of land and additions on the property. | Land | Improvement |
|---|---|---|---|---|
| 2024 | $1,211 | $8,600 | $0 | $0 |
| 2023 | $1,211 | $8,600 | $0 | $0 |
| 2022 | $1,106 | $8,600 | $0 | $0 |
| 2021 | $1,158 | $8,600 | $0 | $0 |
| 2020 | $1,222 | $8,780 | $0 | $0 |
| 2019 | $1,093 | $7,640 | $0 | $0 |
| 2017 | $1,057 | $7,640 | $0 | $0 |
| 2016 | $866 | $6,400 | $0 | $0 |
| 2015 | $2,394 | $6,400 | $0 | $0 |
| 2014 | $811 | $0 | $0 | $0 |
| 2011 | -- | $0 | $0 | $0 |
Agents Affiliated with this Home
-

Seller's Agent in 2020
Jeremy Feldman
Real Broker, LLC
(843) 801-8000
33 Total Sales
-
L
Seller Co-Listing Agent in 2020
Larry Laroche
Coldwell Banker Realty
(843) 830-5977
7 Total Sales
-
C
Buyer's Agent in 2020
Carmela Jackson
Highgarden Real Estate
22 Total Sales
-

Seller's Agent in 2016
Tradd Bastian
Keller Williams Realty Charleston West Ashley
(843) 224-0771
167 Total Sales
Map
Source: CHS Regional MLS
MLS Number: 20002704
APN: 306-00-00-217
- 4030 Babbitt St
- 4028 Babbitt St
- 4024 Babbitt St
- 4224 Scharite St
- 4060 Hartland St
- 4070 Hartland St
- 3509 Shelby Ray Ct
- 128 Ashley Villa Cir Unit C
- 103 Ashley Villa Cir Unit D
- 116 Ashley Villa Cir Unit A
- 114 Ashley Villa Cir Unit B
- 2224 Egret Crest Ln Unit 2224
- 2233 Egret Crest Ln
- 2024 Egret Crest Ln
- 1831 Egret Crest Ln Unit 1831
- 2632 Egret Crest Ln Unit 2632
- 2121 Egret Crest Ln
- 2522 Egret Crest Ln Unit 2522
- 3198 Conservancy Ln
- 2881 Rutherford Way
